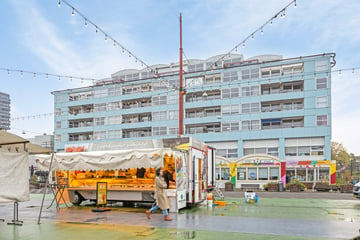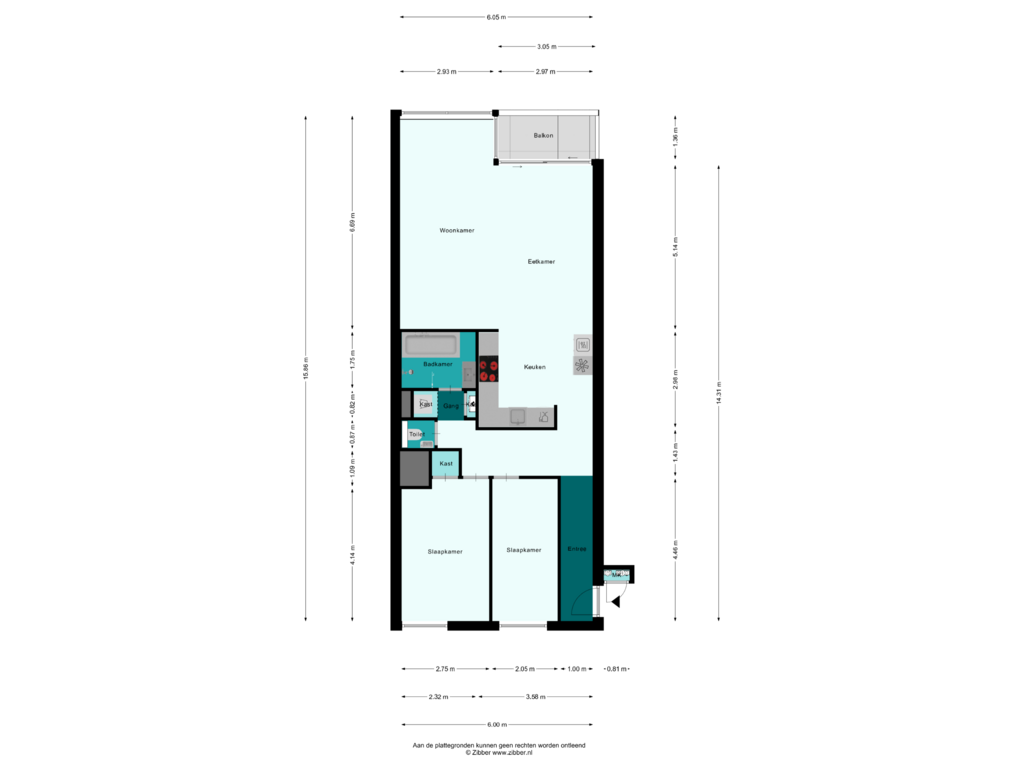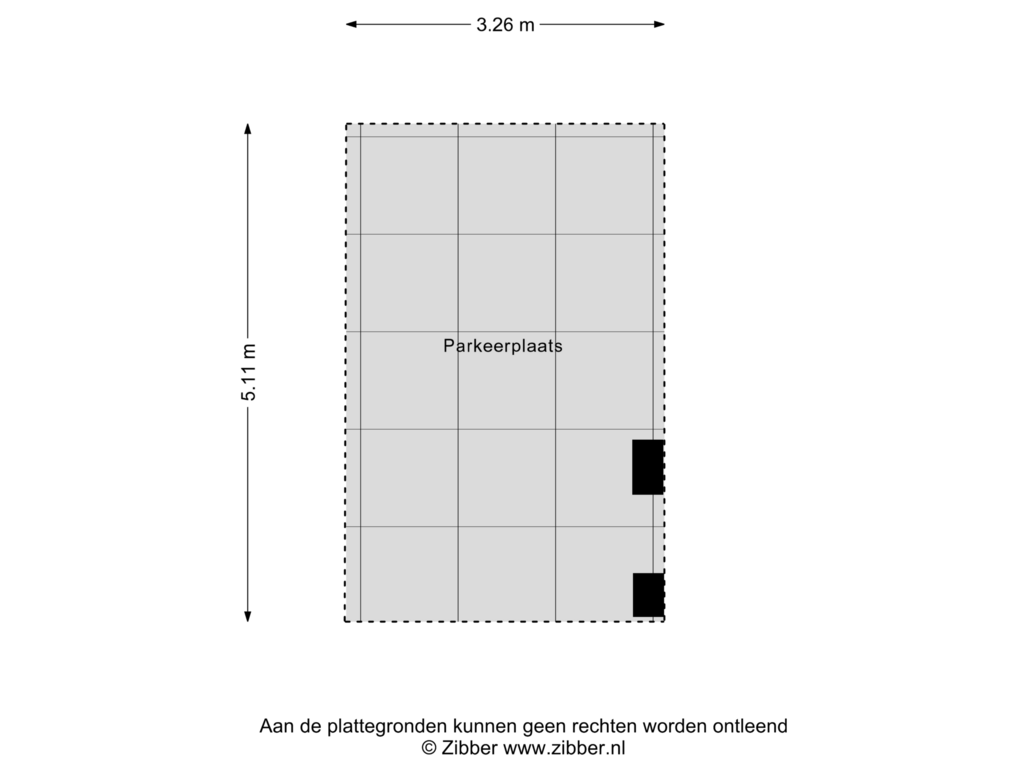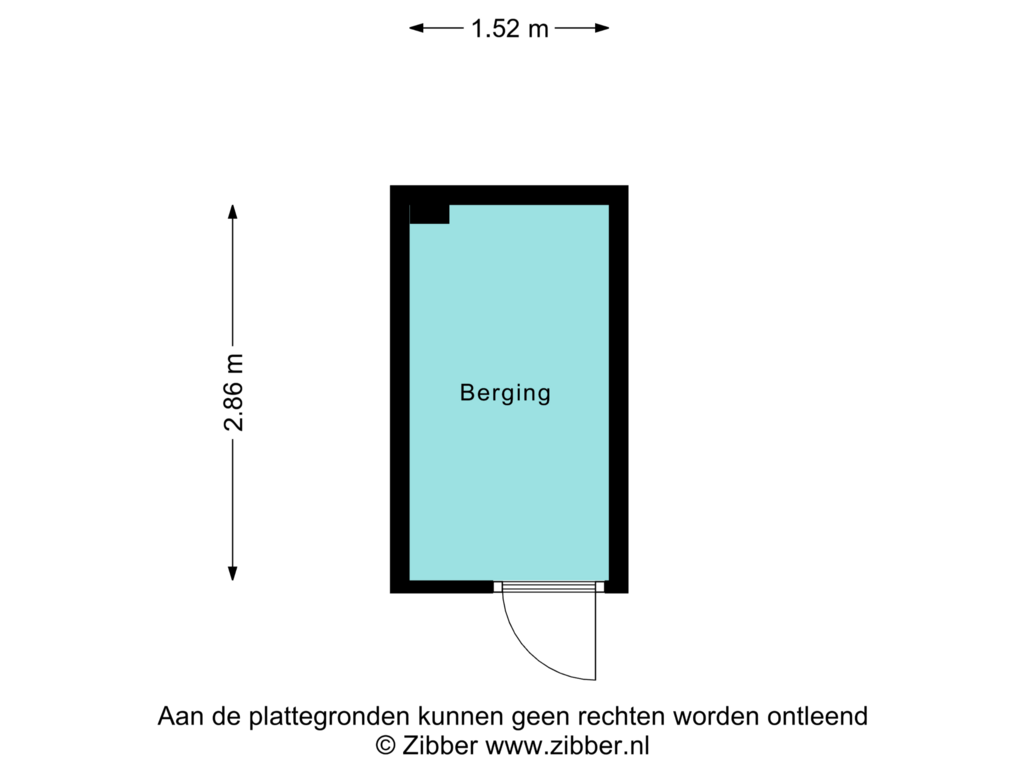
Buikslotermeerplein 871025 ET AmsterdamBuikslotermeerplein
€ 475,000 k.k.
Description
Spacious apartment on the fourth floor with private parking and all amenities within walking distance!
The apartment complex is well maintained, has an elevator and is very centrally located. Within walking distance are many facilities such as the bustling shopping center Boven 't Y, public transport, restaurants, sports facilities, schools, recreation parks and the North-South line. Also roads as the Ring A-10 is just around the corner and through the IJ-tunnel you are so in the heart of the center!!!
Layout:
Through the entrance you enter the hall and then the corridor. At the end of the hallway there is another hallway on the left which gives access to the two bedrooms, the separate toilet with fountain, loft for the washing machine and the bathroom with bathtub, shower and sink. When you walk straight ahead upon entering, you enter the modern open kitchen with a built-in dishwasher, refrigerator, freezer, combination microwave and Miele coffee maker. The open kitchen is adjacent to the spacious living room with lots of light.
The whole apartment has a beautiful oak wooden floor. In the basement is a storage room and parking space. The service costs are divided into € 177.65 for the house and € 41.25 for the parking lot this jointly comes down to € 218.90 in service costs.
It is possible to take over the furniture in the apartment.
- 2 persons box spring 180x200 (without topper)
- Bedside tables
- Pull-out bed with good mattress
- Dining table with 4 chairs
- Writing desk
- Bench
- 2x chairs retro
- Tv cabinet black
- Washing machine siemens iq300
In short; a complete and well-kept 3-bedroom apartment where you can move in immediately!
Details:
- Construction year approx 1995
- Living area approx 89 m2
- Service costs/VvE costs € 218.90
- Leasehold perpetually purchased!
- Storage in the basement
- Parking space in the basement
- Balcony facing South
- Close to the North-South line
- Adjacent to shopping center Boven 't IJ
- Delivery in consultation
We do not guarantee the completeness, accuracy and date of the information used on this website and advise you, if you are interested in one of the houses, to contact us or let us assist you with your own NVM broker.
The non-binding information shown on this website has been compiled by us (with care) based on data provided by the seller (and/or third parties). We do not guarantee its accuracy or completeness. We advise you and/or your broker to contact us if you are interested in one of our homes.
We are not responsible for the content of linked websites.
Features
Transfer of ownership
- Asking price
- € 475,000 kosten koper
- Asking price per m²
- € 5,337
- Service charges
- € 219 per month
- Listed since
- Status
- Available
- Acceptance
- Available in consultation
- VVE (Owners Association) contribution
- € 218.90 per month
Construction
- Type apartment
- Upstairs apartment (apartment)
- Building type
- Resale property
- Year of construction
- 1995
- Accessibility
- Accessible for people with a disability and accessible for the elderly
- Type of roof
- Flat roof covered with asphalt roofing
Surface areas and volume
- Areas
- Living area
- 89 m²
- Exterior space attached to the building
- 5 m²
- External storage space
- 21 m²
- Volume in cubic meters
- 296 m³
Layout
- Number of rooms
- 3 rooms (2 bedrooms)
- Number of bath rooms
- 1 bathroom and 1 separate toilet
- Bathroom facilities
- Shower, bath, sink, and washstand
- Number of stories
- 1 story
- Located at
- 4th floor
- Facilities
- Elevator, mechanical ventilation, sliding door, and TV via cable
Energy
- Energy label
- Insulation
- Completely insulated
- Heating
- CH boiler
- Hot water
- CH boiler
- CH boiler
- Remeha (gas-fired combination boiler from 2014, in ownership)
Cadastral data
- AMSTERDAM AL 2741
- Cadastral map
- Ownership situation
- Municipal ownership encumbered with long-term leaset
- Fees
- Bought off for eternity
Exterior space
- Location
- In centre, open location and unobstructed view
- Balcony/roof terrace
- Balcony present
Storage space
- Shed / storage
- Storage box
Garage
- Type of garage
- Underground parking and parking place
- Insulation
- No insulation
Parking
- Type of parking facilities
- Paid parking, parking garage and resident's parking permits
VVE (Owners Association) checklist
- Registration with KvK
- Yes
- Annual meeting
- Yes
- Periodic contribution
- Yes (€ 218.90 per month)
- Reserve fund present
- Yes
- Maintenance plan
- Yes
- Building insurance
- Yes
Photos 36
Floorplans 3
© 2001-2024 funda






































