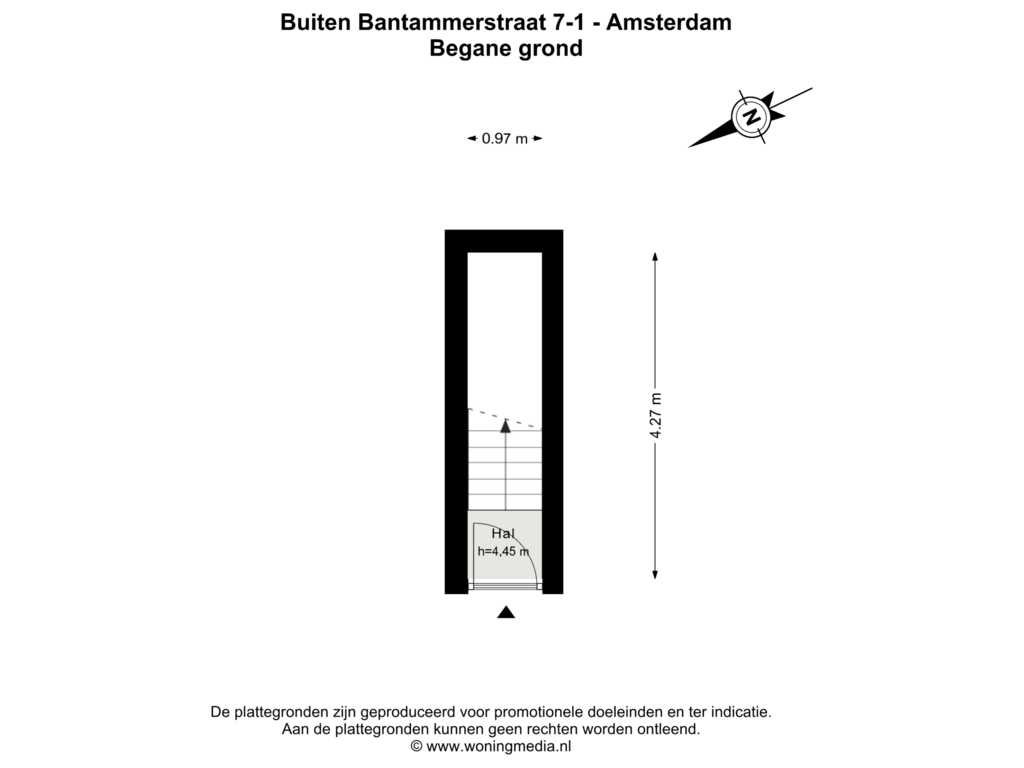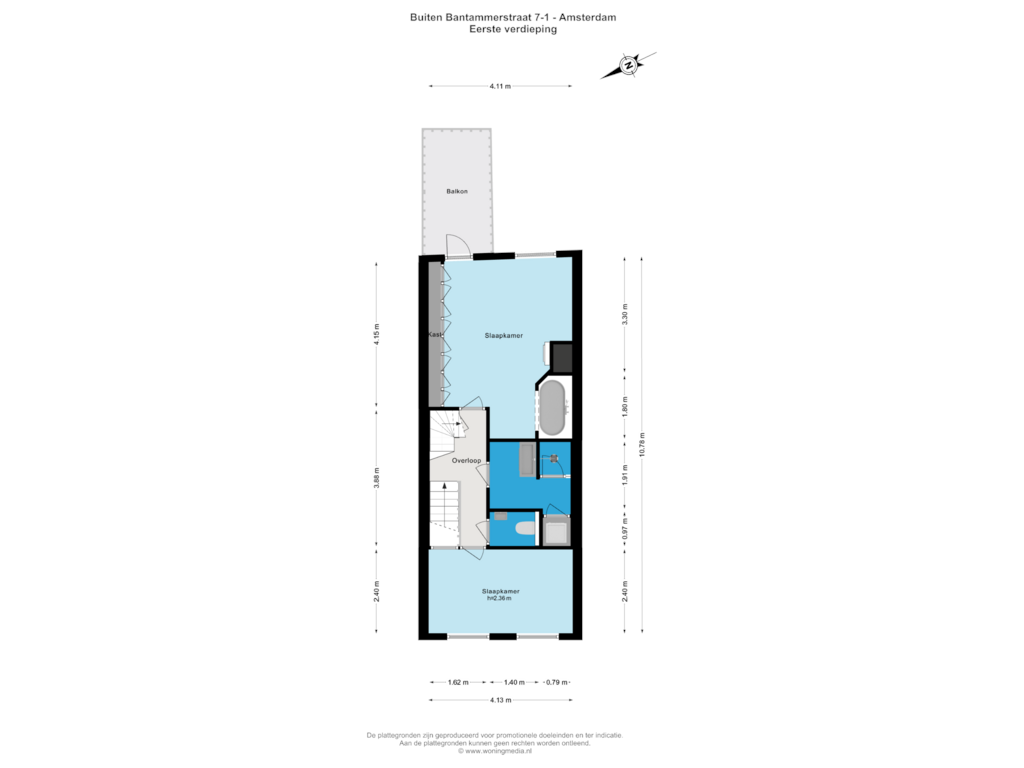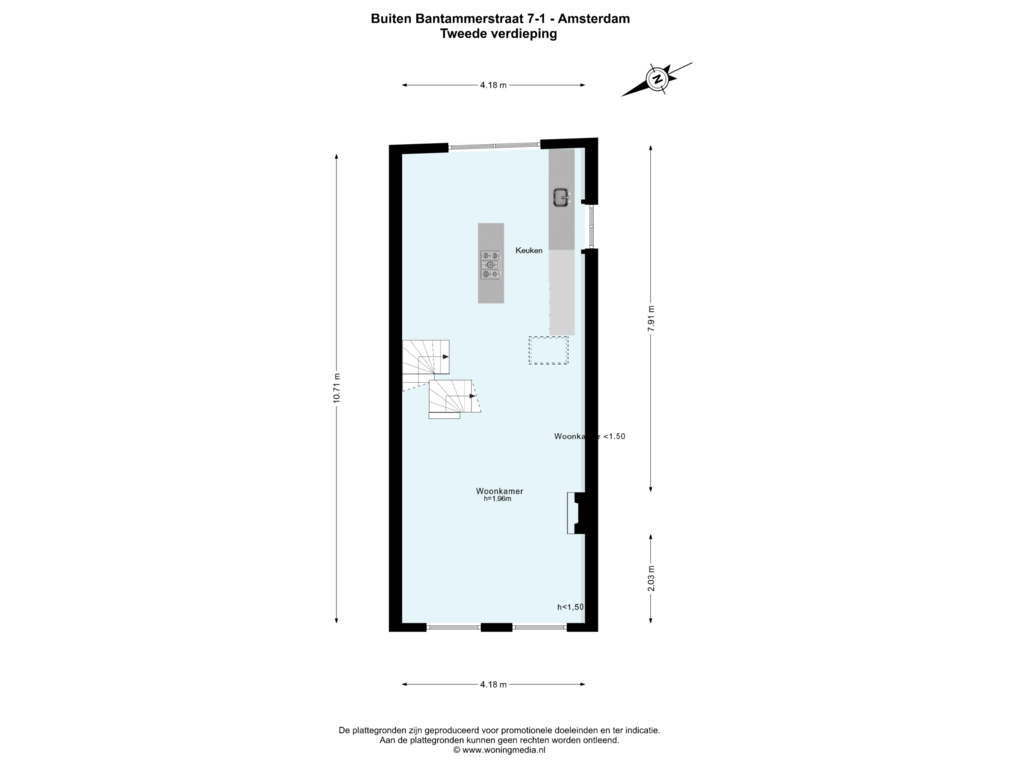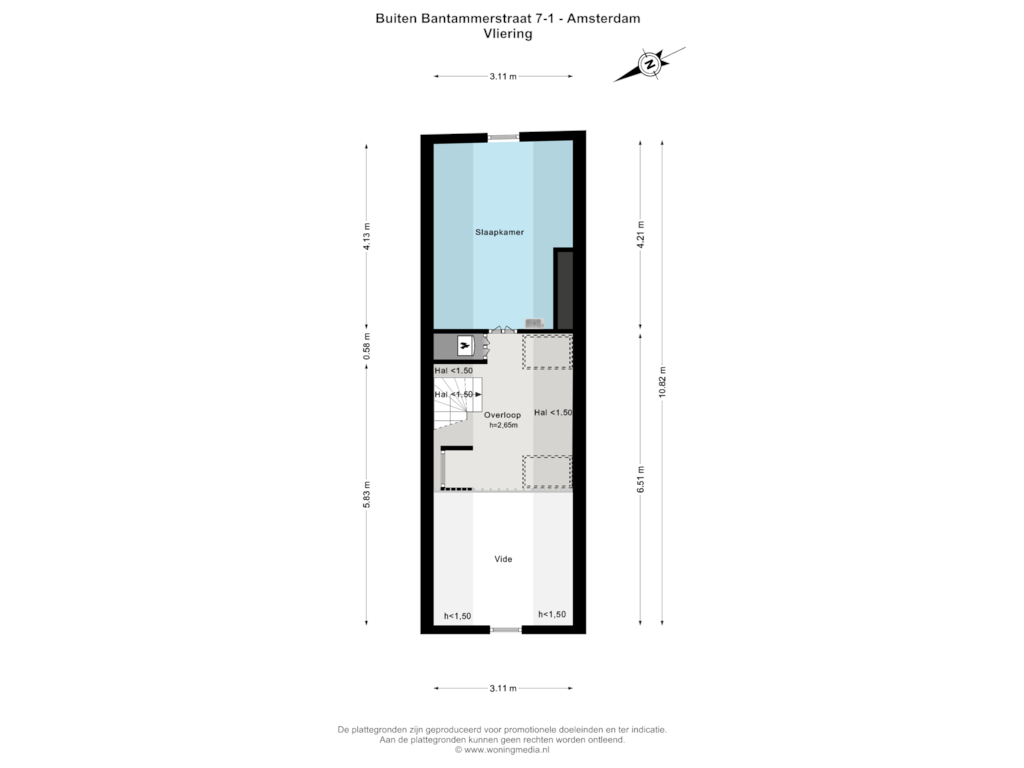
Buiten Bantammerstraat 7-11011 AX AmsterdamScheepvaarthuisbuurt
€ 895,000 k.k.
Eye-catcher3 floors, 3 bedr, 2 bathr, terrace, quiet street, monument, no lease.
Description
-For the English text, please scroll down-
**UITZONDERLIJK SFEERVOL EN CHARMANT DRIELAAGS BOVENHUIS MET DRIE SLAAPKAMERS, RUIME WOONKAMER, EIGEN ENTREE EN DAKTERRAS. EEN PAREL IN EEN RUSTIG STRAATJE IN DE BINNENSTAD, OP EIGEN GROND EN MET EEN TURN-KEY AFWERKINGSNIVEAU**
Enkele highlights van dit sfeervolle en goed onderhouden appartement:
-100m2 gebruiksoppervlakte;
-fijn terras van ruim 7m2, bereikbaar vanuit de masterbedroom op de slaapverdieping;
-prachtige woonkamer met balkenplafond en fraaie spanten in het zicht;
-luxe keuken met kookeiland;
-eigen entree op de begane grond;
-modern afwerkingsniveau: geheel gerenoveerd in 2018/2019;
-eigen grond;
-rustig gelegen in een schattig groen straatje met een dorps karakter;
-drie slaapkamers van goed formaat;
-cozy extra ruimte op de vide, ideaal als lounge- of werkplek;
-sfeer, sfeer, sfeer!;
Voor een exact overzicht van de indeling verwijzen we u naar de plattegronden.
Op de eerste woonlaag zijn twee badkamers: één die separaat vanaf de overloop te bereiken is en over een douche, wastafelmeubel en wasmachinekast beschikt, en één die zich in de masterbedroom bevindt en is voorzien van een ingebouwd bad en een wastafelmeubel. Op de overloop is een separaat toilet en de masterbedroom is voorzien van een grote kastenwand met heel veel bergruimte.
Op de prachtige woonverdieping is momenteel aan de voorzijde een knusse zithoek ingericht en aan de achterzijde de woonkeuken. Deze etage is voorzien van een houten vloer en is heerlijk licht dankzij het doorzoneffect, het zijraam bij de keuken en de gedeeltelijk glazen vloer op de etage erboven. De witte keuken is voorzien van een kookeiland, veel kast- en werkruimte en diverse inbouwapparatuur.
Op de kapverdieping ligt wederom een mooie houten vloer en naast de slaapkamer met wastafelmeubel is een knusse open ruimte die zich ideaal leent om lekker te loungen of eventueel een werkplek in te richten. Ook deze etage is prettig licht dankzij gevel- en dakramen.
Verder is de woning rijkelijk voorzien van fraaie lambrizeringen, paneeldeuren, ramen met klassieke roedeverdeling en in de woonkamer is een moderne gashaard voor nóg meer comfort.
Omgeving: De Buiten Bantammerstraat is een rustig, gemoedelijk voetgangersstraatje in het historische centrum van Amsterdam. U bevindt zich in hartje centrum Amsterdam en toch voelt u de rust in deze straat. De Nieuwmarkt en de Jodenbreestraat met alle voorzieningen en een groot aanbod aan cafés en restaurants vindt u op loopafstand. U woont hier op loopafstand van Amsterdam Centraal en bent met de auto via de S116 binnen circa tien minuten op de ringweg A-10. Volgens actuele informatie van de Gemeente Amsterdam bedraagt de wachttijd voor een parkeervergunning momenteel circa twee maanden.
Dit schitterende appartement moet u echt zelf komen ervaren: als u op zoek bent naar een instapklaar huis met een maximale dosis sfeer en charme, rustig wil wonen maar toch de voordelen van het centrum niet wil opgeven, dan is dit binnenkort wellicht uw thuis!
Algemeen:
-Bouwjaar 1648, geheel vernieuwbouwd en gerenoveerd in 2002, inclusief gedeeltelijk funderingsherstel en daarna intern in 2018/2019 gerenoveerd;
-Rijksmonument op eigen grond;
-Kleine VVE met twee leden, aandeel van het appartement is 1/3. Het pand is gesplitst in 2019 met vergunning van de Gemeente Amsterdam. De VVE had per 3 december 2024een financiële reserve van € 1215,--. Er is een beknopt MJOP aanwezig
tot 2029;
-Maandelijks voorschot servicekosten € 111,11;
-Verwarming en warm water middels individuele HR-CV-ketel uit 2014;
-Er is geen energielabel aangezien het een rijksmonument is. Huidige eigenaren (stel zonder kinderen ) hebben afgelopen jaar 837m3 gas verbruikt;
-Oplevering in overleg;
-In de koopakte zal de standaard ouderdomsclausule worden opgenomen;
-Er is pas een overeenkomst zodra de koopakte door zowel de verkoper als de koper is ondertekend;
-Ondertekening van de koopakte bij een door koper aan te wijzen notaris in Amsterdam of Amstelveen, koopakte conform model Ring KNB Amsterdam;
**EXCEPTIONALLY ATMOSPHERIC AND CHARMING THREE-STOREY TOP FLOOR APARTMENT WITH THREE BEDROOMS, SPACIOUS LIVING ROOM, PRIVATE ENTRANCE AND ROOF TERRACE. A GEM IN A QUIET STREET IN THE CITY CENTER, ON PRIVATE LAND AND WITH A TURN-KEY FINISHING LEVEL**
Some highlights of this charming and well-maintained apartment:
-100m2 usable surface area;
-nice terrace of over 7m2, accessible from the master bedroom on the sleeping floor;
-beautiful living room with beamed ceiling and beautiful visible trusses;
-luxury kitchen with cooking island;
-private entrance on the ground floor;
-modern finishing level: completely renovated in 2018/2019;
-private land;
-quietly situated in a cute green street with a village character;
-three good-sized bedrooms;
-cozy extra space on the mezzanine, ideal as a lounge or work space;
-atmosphere, atmosphere, atmosphere!;
For an exact overview of the layout, we refer you to the floor plans.
On the first floor there are two bathrooms: one that can be reached separately from the landing and has a shower, washbasin and washing machine cabinet, and one that is located in the master bedroom and has a built-in bathtub and a washbasin. On the landing there is a separate toilet and the master bedroom has a large wardrobe with lots of storage space.
On the beautiful living floor there is currently a cozy sitting area at the front and the kitchen at the rear. This floor has a wooden floor and is wonderfully light thanks to the sun-through effect, the side window at the kitchen and the partially glass floor on the floor above. The white kitchen has a cooking island, lots of cupboard and work space and various built-in appliances. On the attic floor there is again a beautiful wooden floor and next to the bedroom with washbasin furniture there is a cozy open space that is ideal for lounging or possibly setting up a workplace. This floor is also pleasantly light thanks to facade and skylights.
Furthermore, the house is richly equipped with beautiful wainscoting, panel doors, windows with classic rod division and in the living room there is a modern gas fireplace for even more comfort.
Surroundings: The Buiten Bantammerstraat is a quiet, friendly pedestrian street in the historic center of Amsterdam. You are in the heart of Amsterdam city center and yet you feel the peace in this street. The Nieuwmarkt and the Jodenbreestraat with all amenities and a wide range of cafes and restaurants are within walking distance. You live here within walking distance of Amsterdam Central Station and by car via the S116 you can reach the A-10 ring road in about ten minutes. According to current information from the Municipality of Amsterdam, the waiting time for a parking permit is currently about two months.
You really have to experience this beautiful apartment yourself: if you are looking for a move-in ready house with a maximum dose of atmosphere and charm, want to live quietly but still don't want to give up the advantages of the center, then this may soon be your home!
General:
-Built in 1648, completely renovated in 2002, including partial foundation repair and then renovated internally in 2018/2019;
-National monument on private land;
-Small VVE with two members, share of the apartment is 1/3. The building was split in 2019 with a permit from the
Municipality of Amsterdam. The VVE had a financial reserve of € 1215,-- as per December 3, 2024. There is a concise
long term maintenance plan available until 2029;
-Monthly advance service costs € 111.11;
-Heating and hot water by means of individual HR-CV boiler from 2014; -There is no energy label as it is a national
monument. Current owners (couple without children) have used 837m3 of gas last year;
-Delivery in consultation;
-The standard old age clause will be included in the purchase agreement;
-There is only an agreement once the purchase agreement has been signed by both the seller and the buyer;
-Signing of the purchase agreement at a notary to be appointed by the buyer in Amsterdam or Amstelveen, purchase
agreement in accordance with the Ring KNB Amsterdam model;
Features
Transfer of ownership
- Asking price
- € 895,000 kosten koper
- Asking price per m²
- € 8,950
- Service charges
- € 111 per month
- Listed since
- Status
- Available
- Acceptance
- Available in consultation
Construction
- Type apartment
- Upstairs apartment (double upstairs apartment)
- Building type
- Resale property
- Year of construction
- 1648
- Specific
- Listed building (national monument)
- Type of roof
- Combination roof covered with asphalt roofing and roof tiles
Surface areas and volume
- Areas
- Living area
- 100 m²
- Exterior space attached to the building
- 7 m²
- Volume in cubic meters
- 339 m³
Layout
- Number of rooms
- 4 rooms (3 bedrooms)
- Number of bath rooms
- 2 bathrooms and 1 separate toilet
- Bathroom facilities
- Shower, 2 double sinks, 2 washstands, and bath
- Number of stories
- 2 stories
- Located at
- 2nd floor
- Facilities
- Skylight, mechanical ventilation, and TV via cable
Energy
- Energy label
- Not required
- Insulation
- Roof insulation, insulated walls and floor insulation
- Heating
- CH boiler
- Hot water
- CH boiler
- CH boiler
- Gas-fired combination boiler from 2014, in ownership
Cadastral data
- AMSTERDAM G 9567
- Cadastral map
- Ownership situation
- Full ownership
Exterior space
- Location
- Alongside a quiet road and in centre
- Balcony/roof terrace
- Roof terrace present
Parking
- Type of parking facilities
- Paid parking, public parking and resident's parking permits
VVE (Owners Association) checklist
- Registration with KvK
- Yes
- Annual meeting
- Yes
- Periodic contribution
- Yes
- Reserve fund present
- Yes
- Maintenance plan
- Yes
- Building insurance
- Yes
Photos 46
Floorplans 4
© 2001-2024 funda

















































