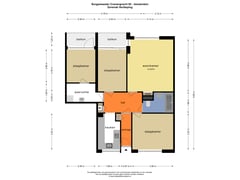Burgemeester Cramergracht 851064 AG AmsterdamNoordoever Sloterplas
- 77 m²
- 3
€ 375,000 k.k.
Description
For Sale:
Bright and spacious apartment in Amsterdam West, featuring 3 bedrooms, a balcony, and a storage unit in the basement! Situated in a prime location close to various schools, shops, restaurants, and nearby Sloterplas and Rembrandtpark, this apartment on the 7th floor of a 1957 apartment complex offers stunning, unobstructed views.
LAYOUT
Shared entrance with access to the basement storage and elevator to the upper floors. On the seventh floor, the gallery leads to the apartment entrance. Inside, a generous central hall connects to the kitchen, a bedroom at the front, and a living room at the rear with a balcony. There are two additional bedrooms at the rear, one of which provides access to a second balcony. The bathroom includes a bathtub, toilet, and sink.
SURROUNDINGS
Located at De Burgemeester Cramergracht 85, in the vibrant Geuzenveld-Slotermeer district of Amsterdam. This area is known for its green parks, including the nearby Gerbrandypark, offering ample opportunities for recreation and relaxation.
The neighborhood is well-equipped with various shops, supermarkets, and dining options, ensuring daily conveniences are within easy reach. Excellent public transport connections, including frequent tram and bus services, provide quick access to the rest of the city.
Additionally, the area features several schools and sports facilities, making it ideal for families. Proximity to major roads also allows for convenient car access to other parts of the city and region.
DETAILS
Perpetual ground lease fully paid off;
Professionally managed HOA by NEWOMIJ;
Multi-year maintenance plan (MJOP) available;
Service charges: €289.87/month (includes heating advance, maintenance reserves, and building insurance);
Energy label: F;
Measurement report available;
Gross floor area: 92 m² (including 6 m² outdoor space);
Usable living area (in accordance with NEN 2580): 77 m²;
Clauses included in the purchase agreement: as-is, non-occupancy, asbestos, lead, and age clauses.
Features
Transfer of ownership
- Asking price
- € 375,000 kosten koper
- Asking price per m²
- € 4,870
- Listed since
- Status
- Available
- Acceptance
- Available in consultation
- VVE (Owners Association) contribution
- € 289.87 per month
Construction
- Type apartment
- Galleried apartment (apartment)
- Building type
- Resale property
- Year of construction
- 1957
- Type of roof
- Flat roof covered with asphalt roofing
Surface areas and volume
- Areas
- Living area
- 77 m²
- Exterior space attached to the building
- 7 m²
- External storage space
- 6 m²
- Volume in cubic meters
- 256 m³
Layout
- Number of rooms
- 4 rooms (3 bedrooms)
- Number of bath rooms
- 1 bathroom
- Bathroom facilities
- Bath, toilet, and sink
- Number of stories
- 1 story
- Located at
- 7th floor
- Facilities
- Elevator, mechanical ventilation, passive ventilation system, and TV via cable
Energy
- Energy label
- Insulation
- Partly double glazed
- Heating
- Communal central heating
- Hot water
- CH boiler
Cadastral data
- SLOTEN NOORD-HOLLAND D 5773
- Cadastral map
- Ownership situation
- Long-term lease
- Fees
- Bought off for eternity
Exterior space
- Location
- Alongside a quiet road and in residential district
- Balcony/roof terrace
- Balcony present
Storage space
- Shed / storage
- Storage box
Parking
- Type of parking facilities
- Paid parking, public parking and resident's parking permits
VVE (Owners Association) checklist
- Registration with KvK
- Yes
- Annual meeting
- Yes
- Periodic contribution
- Yes (€ 289.87 per month)
- Reserve fund present
- Yes
- Maintenance plan
- Yes
- Building insurance
- Yes
Want to be informed about changes immediately?
Save this house as a favourite and receive an email if the price or status changes.
Popularity
0x
Viewed
0x
Saved
16/11/2024
On funda





