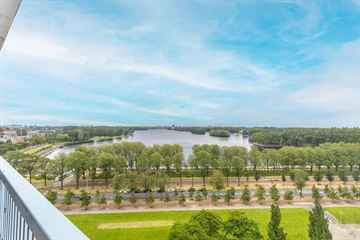
Description
Beautiful three-room apartment of approximately 79 m² living space, located on the eleventh floor in the dynamic Slotervaart district. This apartment has much to offer including a nice living room with fantastic views over the Sloterplas, a beautiful balcony facing west, a modern kitchen, two spacious bedrooms and a storage room located in the basement. Discover the perfect combination of space, tranquility and living comfort in this beautiful home!
Enthusiastic about this property? Call us to make an appointment!
Layout:
From the shared entrance, take the elevator to the eleventh floor. Once there you step into the central entrance and you will find the entrance to this apartment on the same floor. From the spacious hall you have access to all rooms in the apartment. At the rear of the house is the bright living room, with access to the lovely spacious balcony, oriented to the west and a fantastic view over the Sloterplas. At the right time of year you can watch enchanting sunsets from the apartment. Next to the living room is the first bedroom, also with access to the balcony. At the front of the apartment is the second bedroom, along with the fine kitchen and bathroom. The kitchen is equipped with a dishwasher, while the bathroom has a shower, sink with cabinet and connection for the washing machine. Through the hallway you have access to a separate toilet with hand basin. There is also a separate storage room in the basement.
Surroundings:
The apartment is located in a quiet area by the Sloterplas where there is much to explore and enjoy. With the green oasis of the Sloterpark nearby, you can easily relax during a walk along the water. Sports enthusiasts will feel right at home with the proximity to the gym, tennis club and the Sloterparkbad, all within walking distance. If water sports are your interest, you can dock your boat at the nearby marina. For everyday convenience, there are several stores and eateries nearby, while excellent public transport connections, including the metro stop to South and Central stations around the corner, ensure easy access to the rest of Amsterdam. In addition, you can reach the A10 by car within minutes. Moreover, iconic locations such as the Vondelpark and the bustling city center are within a 10-minute bike ride, allowing you to fully enjoy everything the city has to offer.
Owners' Association:
The Owners' Association (VvE) is in a healthy and active state and is professionally managed. For this house and storage room, the monthly service costs are set at € 447,53 per month, of which € 168,- is intended as an advance payment for heating costs. The administrator takes care of financial and administrative management, as well as administrative and technical support.
Land situation:
The property is located on municipal long leasehold land. The ground lease has been bought off in perpetuity. The General Provisions for perpetual ground lease of the year 2016 apply to this right.
Particulars:
- Living area 79 m² (in accordance with NEN2580 measurement certificate);
- Built in 1965;
- Fantastic views of the Sloterplas;
- Spacious balcony facing west;
- Ideal for starters and / or Expats;
- Storage located in the basement;
- Energy label B;
- Ground lease is perpetual;
- Active and healthy VvE, contribution € 447,53 per month of which € 168, - as advance heating costs;
- Not self occupancy, - and age clause apply to the sale of this apartment;
- Delivery quickly.
Features
Transfer of ownership
- Last asking price
- € 375,000 kosten koper
- Asking price per m²
- € 4,747
- Status
- Sold
- VVE (Owners Association) contribution
- € 447.53 per month
Construction
- Type apartment
- Galleried apartment (apartment)
- Building type
- Resale property
- Year of construction
- 1965
- Type of roof
- Flat roof covered with asphalt roofing
Surface areas and volume
- Areas
- Living area
- 79 m²
- Exterior space attached to the building
- 12 m²
- External storage space
- 7 m²
- Volume in cubic meters
- 249 m³
Layout
- Number of rooms
- 3 rooms (2 bedrooms)
- Number of bath rooms
- 1 bathroom and 1 separate toilet
- Bathroom facilities
- Shower, sink, and washstand
- Number of stories
- 1 story
- Located at
- 11th floor
- Facilities
- Passive ventilation system and TV via cable
Energy
- Energy label
- Heating
- Communal central heating
- Hot water
- Central facility
Cadastral data
- SLOTEN NOORD-HOLLAND D 5742
- Cadastral map
- Ownership situation
- Municipal ownership encumbered with long-term leaset
- Fees
- Bought off for eternity
Exterior space
- Location
- Alongside park, alongside a quiet road, alongside waterfront, in residential district and unobstructed view
- Balcony/roof terrace
- Balcony present
Storage space
- Shed / storage
- Storage box
Parking
- Type of parking facilities
- Paid parking, public parking and resident's parking permits
VVE (Owners Association) checklist
- Registration with KvK
- Yes
- Annual meeting
- Yes
- Periodic contribution
- Yes (€ 447.53 per month)
- Reserve fund present
- Yes
- Maintenance plan
- Yes
- Building insurance
- Yes
Photos 28
© 2001-2025 funda



























