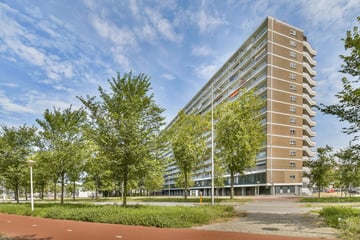
Description
Burgemeester Hogguerstraat 947
Beautiful fourth-floor flat with unobstructed views!
This property is perfect for starters and expats looking for a comfortable place to live. The location is beautiful, the view is always breathtaking with different skies and the landscape changes every season. The wide west-facing balcony makes it a very bright living space. There is a storage room on the ground floor. The building has two lifts and a concierge.
In short; a lovely flat in a fantastic location.
Layout
Ground floor
Well-kept closed entrance with doorbells, two lifts and access to the stairwell. Here is the storage room.
Fourth floor
The gallery provides access to the flat. Entrance into the hall with a handy built-in wardrobe on the left and access to the bedroom at the front of the flat. The bedroom has enough space for a double bed and features a built-in wardrobe. There is also access to a storage room with plumbing for a washing machine.
At the rear of the apartment is the spacious living room. The large window frames make it wonderfully light. From the living room, a single door provides access to the balcony. Here you can relax and watch the sunset with a snack or drink in the sun. The timeless open kitchen has everything you need for cooking is equipped with various built-in appliances, including: 4-ring ceramic hob, dishwasher, fridge-freezer, combination microwave and extractor. Finally, through the hallway you can reach the modern bathroom, which was renovated in 2024.
Location and accessibility
Burgemeester Hogguerstraat is located in the Nieuw-West district, just off the A10 ring road. Within minutes you are on the A10, but you also drive straight into the city centre. The flat is easily accessible by public transport. Trams 7 and 13 take you to the centre of Amsterdam within 20 minutes and metro station Jan van Galenstraat is also within walking distance. By bike, you can reach the Vondelpark and the city centre within 10 minutes.
Details
• Living area 44m2 (measurement report available)
• Located on the 4th floor
• Balcony of 7m2 facing the sunny west
• Unobstructed views
• Complex with two lifts
• Energy label F
• Built in 1965
• Bathroom renovated in 2024
• Private storage room of 5m2 on the ground floor
• Active and healthy association with MJOP
• Service costs are € 241,98 per month including heating costs
• Leasehold canon is bought off in perpetuity
• Delivery possible immediately
• Fixed project notary is Westnova in Amsterdam
Features
Transfer of ownership
- Last asking price
- € 315,000 kosten koper
- Asking price per m²
- € 7,159
- Status
- Sold
- VVE (Owners Association) contribution
- € 241.98 per month
Construction
- Type apartment
- Galleried apartment (apartment)
- Building type
- Resale property
- Year of construction
- 1965
Surface areas and volume
- Areas
- Living area
- 44 m²
- Exterior space attached to the building
- 7 m²
- External storage space
- 5 m²
- Volume in cubic meters
- 147 m³
Layout
- Number of rooms
- 2 rooms (1 bedroom)
- Number of bath rooms
- 1 bathroom
- Bathroom facilities
- Walk-in shower, toilet, sink, and washstand
- Number of stories
- 1 story
- Located at
- 4th floor
Energy
- Energy label
- Heating
- Communal central heating and district heating
- Hot water
- District heating
Cadastral data
- SLOTEN D 5744
- Cadastral map
- Ownership situation
- Municipal long-term lease
- Fees
- Bought off for eternity
Storage space
- Shed / storage
- Built-in
- Facilities
- Electricity
Parking
- Type of parking facilities
- Paid parking, public parking and resident's parking permits
VVE (Owners Association) checklist
- Registration with KvK
- Yes
- Annual meeting
- Yes
- Periodic contribution
- Yes (€ 241.98 per month)
- Reserve fund present
- Yes
- Maintenance plan
- Yes
- Building insurance
- Yes
Photos 29
© 2001-2025 funda




























