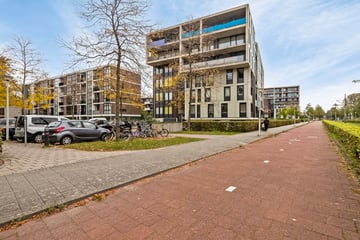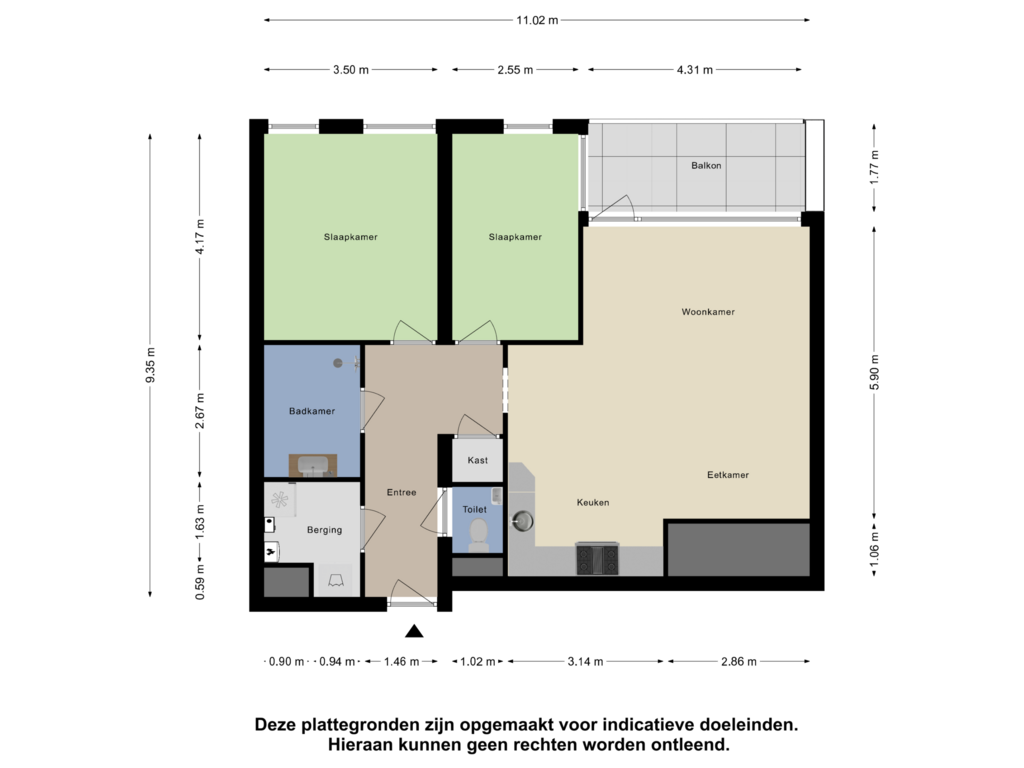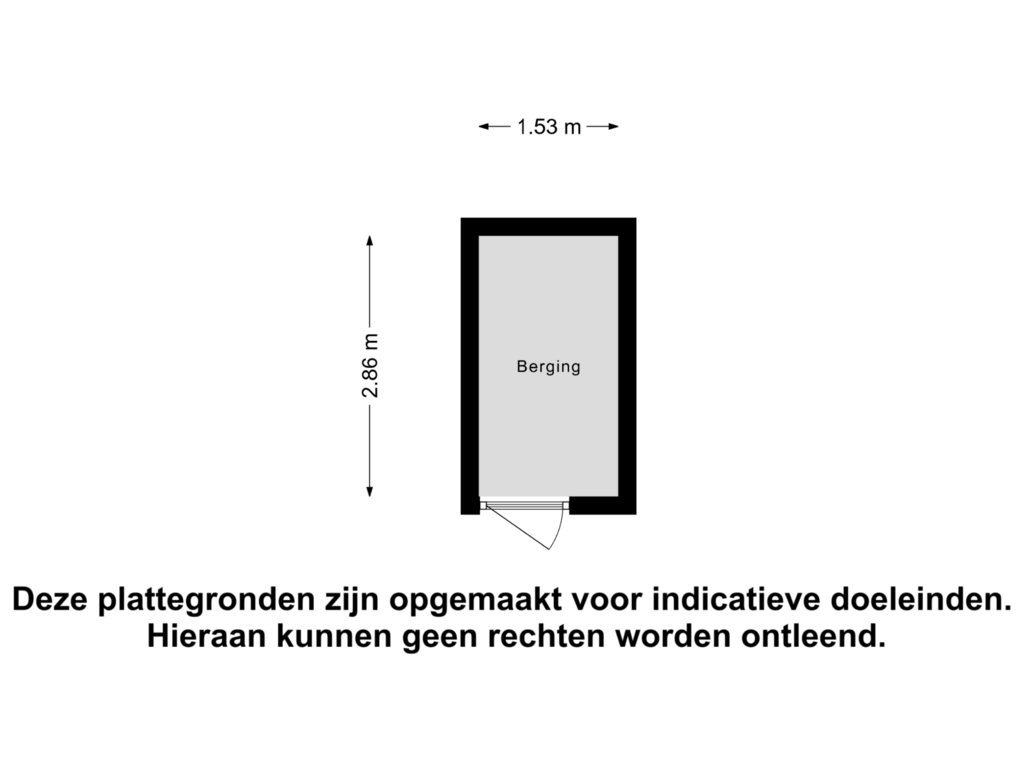
Description
In a nice location in Amsterdam Nieuw West we offer this spacious three-room apartment of approx. 86m², with a south-facing balcony and a separate storage room.
Very neatly finished and well maintained, so you can move into your own new home in no time.
The apartment is located on the first floor in a modern complex with elevator that was completed in 2004. The apartment has a sunny balcony and a storage room in the basement. The canon has been bought off for the current period until 2053.
Layout:
Very well-maintained central hall with doorbells, mailbox and access to the elevator. On the first floor you will find the entrance to the apartment, spacious hall with access to all rooms. Spacious and bright living room, which makes the house extra light and feels very spacious. Adjacent you will find the spacious balcony of approx. 8m² that is located on the sunny south. The open kitchen is equipped with various built-in appliances including a dishwasher, 4-burner gas stove and an extractor hood. The spacious bathroom has a sink and separate shower. A separate toilet that is tiled the same as the bathroom.
Furthermore, it has two spacious bedrooms that are located next to each other. The house also has a storage room with washing machine connection and space for the central heating.
There is a spacious storage room in the basement.
Location:
The apartment is located in the Nieuw-West district in the Geuzenveld district. The apartment is very conveniently located with regard to various shops, the library, various schools and a daycare center. It is located on the edge of the Lambertus Zijlplein shopping center where you can go within walking distance for your daily shopping. With public transport at the door, you can reach the center of Amsterdam in a short time via tram 13. The Sloterplas is also located in the immediate vicinity for various recreational purposes. In the vicinity are various restaurants, sports fields, shops and the Sloterparkbad. In addition, the apartment is centrally located with respect to the metro/train stations Jan van Galenstraat, Sloterdijk and the highways A10, A9, A4, A5 and N200. Schiphol can be reached by bus, train and car within half an hour.
Special features:
- Very good and healthy VvE that is professionally managed.
- The service costs are €158.69
- The canon has been bought off until June 2053
- Well-maintained apartment with a neutral finish
- Good size bathroom
- Spacious storage room in the basement
- Well-maintained complex with elevator
- Sunny balcony facing south
- Living area approx. 86m², NEN measurement report available
- Delivery immediately
Features
Transfer of ownership
- Asking price
- € 425,000 kosten koper
- Asking price per m²
- € 4,942
- Service charges
- € 159 per month
- Listed since
- Status
- Sold under reservation
- Acceptance
- Available immediately
- VVE (Owners Association) contribution
- € 158.69 per month
Construction
- Type apartment
- Upstairs apartment (apartment)
- Building type
- Resale property
- Construction period
- 2001-2010
- Type of roof
- Flat roof
Surface areas and volume
- Areas
- Living area
- 86 m²
- Exterior space attached to the building
- 8 m²
- External storage space
- 4 m²
- Volume in cubic meters
- 285 m³
Layout
- Number of rooms
- 3 rooms (2 bedrooms)
- Number of stories
- 1 story
- Facilities
- Mechanical ventilation
Energy
- Energy label
- Insulation
- Double glazing and completely insulated
- Heating
- CH boiler
- Hot water
- CH boiler
- CH boiler
- Gas-fired
Exterior space
- Location
- Alongside a quiet road, in residential district and unobstructed view
Storage space
- Shed / storage
- Storage box
Parking
- Type of parking facilities
- Paid parking
VVE (Owners Association) checklist
- Registration with KvK
- Yes
- Annual meeting
- Yes
- Periodic contribution
- Yes (€ 158.69 per month)
- Reserve fund present
- Yes
- Maintenance plan
- Yes
- Building insurance
- Yes
Photos 44
Floorplans 2
© 2001-2025 funda













































