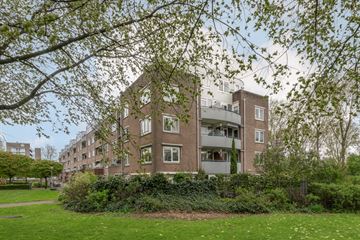
Description
*** this property is listed by a MVA Certified Expat Broker ***
Nicely laid out two-room apartment on the second floor with storage on the ground floor and two balconies, in a prime location!
The complex is situated in a prime spot just steps away from the Sloterplas and the Sloterpark. The north side of the Sloterplas offers many amenities such as a city beach and a marina with multiple water sports possibilities. The property is conveniently located with regard to highways (A4, A9, and A10), public transportation options (various tram, bus, metro, and train connections), schools, and various shops for all your daily needs.
Layout
- Entrance hall, access to various rooms;
- Spacious bedroom at the front with its own balcony;
- Bathroom with shower, sink, and toilet;
- Bright living room at the rear with access to balcony;
- Closed kitchen at the rear with access to balcony;
- Separate storage on the ground floor.
Features
- Apartment, second floor;
- Year of construction 1987;
- Living area approximately 54m2;
- Two rooms (one bedroom);
- Separate storage on the ground floor.
Particularities
- Priority scheme for social renters from Ymere applies;
- Delivery within 8 weeks after signing the deed of sale;
- Former rental property (asbestos clause, old-age clause, and "not self-occupied" clause apply);
- Property is only for sale for owner-occupancy (or parents for children);
- Anti-speculation clause applies for 3 years;
- Active owners' association: Burgemeester Van de Pollstraat 2 to 58 (even numbers) in Amsterdam;
- VvE contribution until 01-07-2024 € 83.78 apartment + € 16.68 storage = € 100.46 / from 01-07-2024 € 87.37 apartment + € 19.02 storage = € 106.39 per month;
- Cadastre known: municipality of Sloten (North Holland), section D, number 10135-A-7, 62/5,618th undivided share, and;
- Cadastre known: municipality of Sloten (North Holland), section D, number 10135-A-81, 5/5,618th undivided share;
- Leasehold land municipality of Amsterdam, prepaid until December 01, 2036;
- Project notary: Lubbers and Dijk notaries;
- #Ymereverkoopt.
Features
Transfer of ownership
- Last asking price
- € 325,000 kosten koper
- Asking price per m²
- € 6,019
- Status
- Sold
- VVE (Owners Association) contribution
- € 100.46 per month
Construction
- Type apartment
- Upstairs apartment (apartment)
- Building type
- Resale property
- Year of construction
- 1987
- Specific
- Renovation project
- Type of roof
- Flat roof covered with asphalt roofing
Surface areas and volume
- Areas
- Living area
- 54 m²
- Exterior space attached to the building
- 7 m²
- External storage space
- 4 m²
- Volume in cubic meters
- 172 m³
Layout
- Number of rooms
- 2 rooms (1 bedroom)
- Number of bath rooms
- 1 bathroom
- Bathroom facilities
- Shower, toilet, and sink
- Number of stories
- 1 story
- Facilities
- TV via cable
Energy
- Energy label
- Insulation
- Double glazing
- Heating
- CH boiler
- Hot water
- CH boiler
- CH boiler
- Intergas HRE (gas-fired combination boiler from 2024, in ownership)
Cadastral data
- SLOTEN NOORD-HOLLAND D 10135
- Cadastral map
- Ownership situation
- Municipal long-term lease
- Fees
- Paid until 30-11-2036
- SLOTEN NOORD-HOLLAND D 10135
- Cadastral map
- Ownership situation
- Municipal long-term lease
- Fees
- Paid until 30-11-2036
Exterior space
- Location
- In residential district and unobstructed view
- Balcony/roof terrace
- Balcony present
Storage space
- Shed / storage
- Storage box
Parking
- Type of parking facilities
- Public parking
VVE (Owners Association) checklist
- Registration with KvK
- Yes
- Annual meeting
- Yes
- Periodic contribution
- Yes (€ 100.46 per month)
- Reserve fund present
- Yes
- Maintenance plan
- Yes
- Building insurance
- Yes
Photos 31
© 2001-2025 funda






























