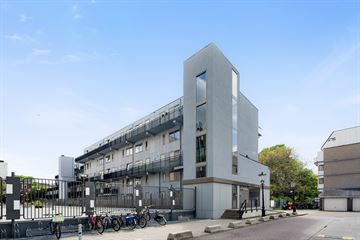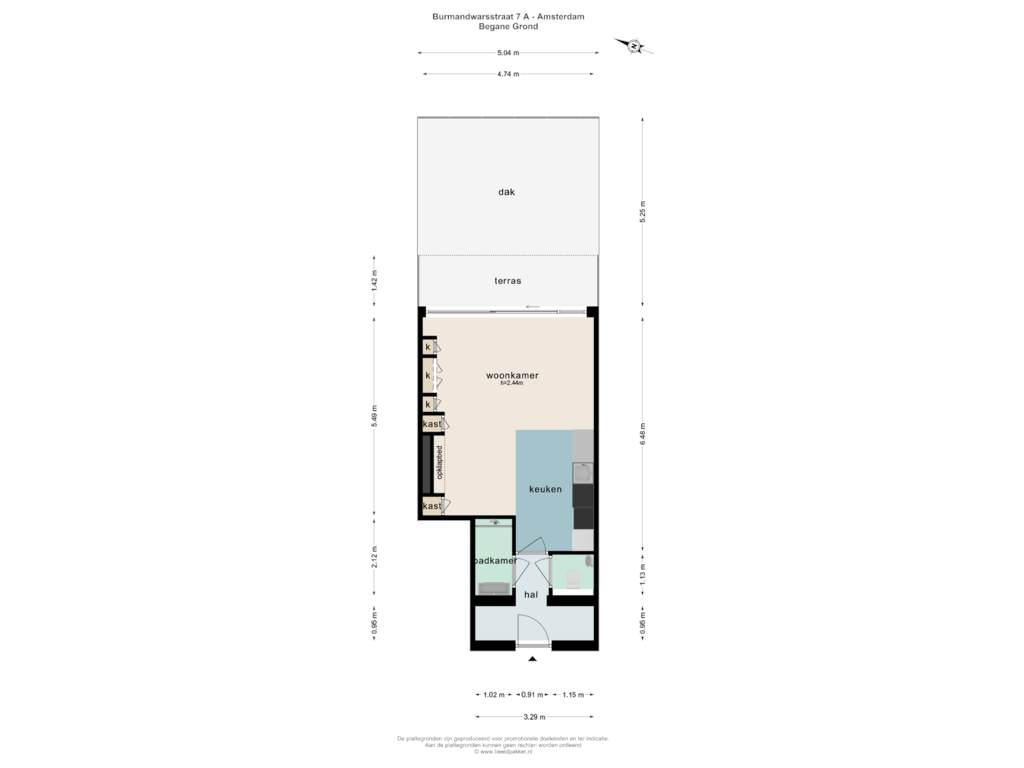
Burmandwarsstraat 7-A1091 SL AmsterdamWeesperzijde-Midden/Zuid
€ 350,000 k.k.
Description
Step inside this stunning and luxurious studio apartment, located in a serene oasis along the enchanting banks of the Amstel River. Here, you’ll find the perfect blend of a peaceful living environment and the proximity to all the conveniences the city has to offer.
This recently built studio apartment provides a modern and stylish living space, cleverly designed for comfortable living. The light and airy interior creates a pleasant atmosphere, while the large windows allow ample natural light to flood in.
The location of this apartment is truly a highlight. Enjoy peace and quiet, far from the hustle and bustle of the city, while still being just a short metro ride away from the vibrant heart of Amsterdam. With the metro right at your doorstep, you can quickly reach all the major attractions, shopping areas, nightlife and dining options the city has to offer.
Along the beautiful Amstel River, you’ll find an abundance of cozy restaurants where you can enjoy delicious meals and refreshing drinks. Whether you’re in the mood for a relaxed lunch, a romantic dinner by the water, or simply want to unwind with a drink on a terrace, the possibilities are endless. There are various restaurants, cafés and bars, each offering their unique atmosphere and culinary experience.
For daily shopping or a delightful shopping spree, you won’t have to look far. The apartment is conveniently located near various retail facilities, such as supermarkets, boutiques and shopping centers. Everything you need is within easy reach.
After a busy day, you can relax and unwind in this oasis of luxury and serenity. Take a walk along the Amstel River, explore the beautiful natural surroundings, or simply enjoy the view from your own terrace.
This new, luxurious studio apartment, located in a quiet area along the Amstel River, offers the best of both worlds: the tranquility and serenity of the natural environment combined with the proximity to the city, dining options and all the amenities you could wish for. It is the ideal place to live for anyone seeking comfort, convenience and a touch of luxury.
Upon entering the apartment, you will find yourself in a hallway that provides access to all rooms. The hallway is equipped with a video intercom system, a utility closet, and a boiler cupboard with a modern central heating system and mechanical ventilation. The entire apartment features a beautiful laminate floor with high skirting. Additionally, the apartment has a luxurious separate toilet with a wall-mounted toilet and a small sink, fully tiled and equipped with a soft-close toilet seat.
The bathroom is also complete and modern, with a sink in a vanity unit, a spacious mirror cabinet with two doors and a heated towel rack. You’ll also find a spacious walk-in shower with a drainage channel and a thermostatic mixing valve.
The spacious living room is practically laid out, with custom-built cabinets providing ample storage space, including a foldaway bed and wardrobes. The apartment is compact yet fully equipped. The open kitchen is modern and features high-quality built-in appliances from Etna, including a combination oven, stovetop, recirculating hood, dishwasher, fridge/freezer combination and a washing machine connection. The composite countertop gives the kitchen a luxurious feel. Additionally, the apartment boasts a full-width glass façade with a large sliding door leading to the sunny southwest-facing terrace. The monthly service charge is €128,81, and the apartment has a living area of 37,5 m².
Come and discover this beautiful new luxury studio apartment near the serene Amstel River. Experience the best of both worlds and make this unique place your home, where comfort, convenience and luxury come together.
Key details:
- Size 37.5 m².
- Energy label A.
- Built-in foldaway bed in the cabinet wall.
- Fully equipped with underfloor heating.
- Building constructed in 1984, fully renovated, modernized, and insulated in 2021.
- Monthly HOA contribution is €128,81.
- The property is located on leasehold land, with AB2000 conditions applicable.
- Leasehold paid off until August 31, 2051.
- Terrace facing southwest.
- This property has its own website: Delivery in consultation, quick delivery possible.
This information has been compiled with care. However, we do not accept any liability for any incompleteness, inaccuracies, or otherwise, nor for any consequences thereof. All stated measurements and surface areas are indicative. NVM terms and conditions apply.
Features
Transfer of ownership
- Asking price
- € 350,000 kosten koper
- Asking price per m²
- € 9,211
- Listed since
- Status
- Available
- Acceptance
- Available in consultation
- VVE (Owners Association) contribution
- € 142.34 per month
Construction
- Type apartment
- Upstairs apartment
- Building type
- Resale property
- Year of construction
- 2021
- Type of roof
- Flat roof covered with asphalt roofing
Surface areas and volume
- Areas
- Living area
- 38 m²
- Exterior space attached to the building
- 7 m²
- Volume in cubic meters
- 135 m³
Layout
- Number of rooms
- 1 room (1 bedroom)
- Number of bath rooms
- 1 bathroom and 1 separate toilet
- Bathroom facilities
- Shower, underfloor heating, sink, and washstand
- Number of stories
- 1 story
- Located at
- 1st floor
Energy
- Energy label
- Insulation
- Completely insulated
- Heating
- Complete floor heating
- Hot water
- CH boiler
Cadastral data
- AMSTERDAM W 8188
- Cadastral map
- Ownership situation
- Municipal ownership encumbered with long-term leaset (end date of long-term lease: 31-08-2051)
Exterior space
- Garden
- Sun terrace
- Balcony/roof terrace
- Balcony present
Parking
- Type of parking facilities
- Paid parking and resident's parking permits
VVE (Owners Association) checklist
- Registration with KvK
- No
- Annual meeting
- No
- Periodic contribution
- No
- Reserve fund present
- No
- Maintenance plan
- No
- Building insurance
- No
Photos 27
Floorplans
© 2001-2024 funda



























