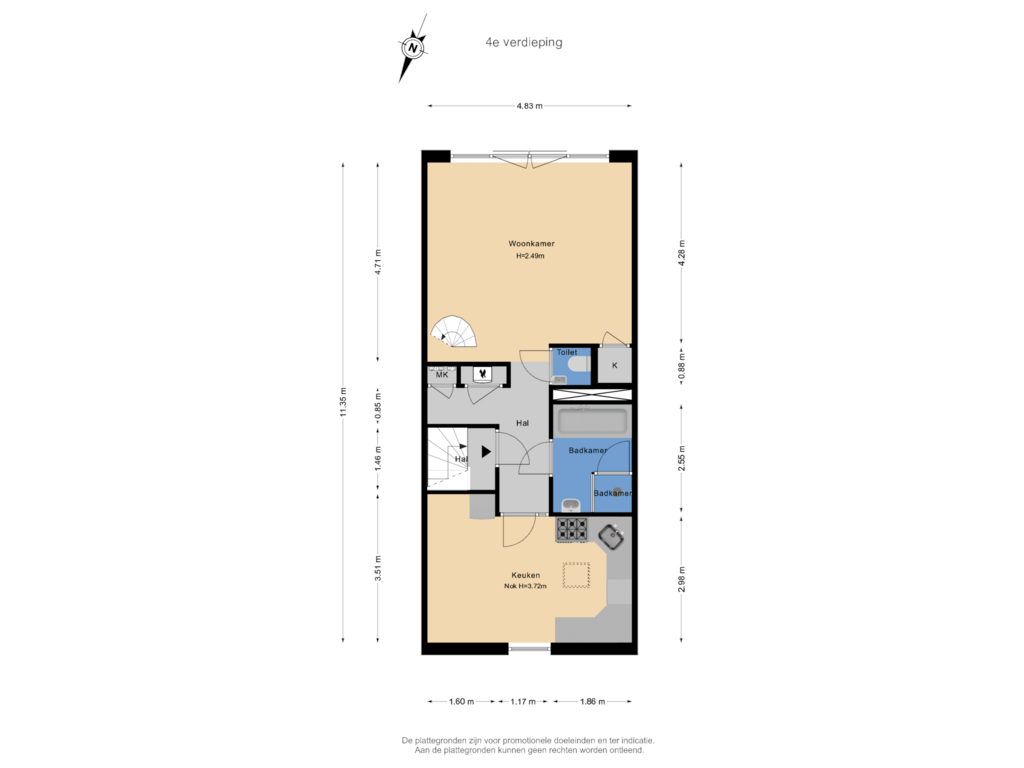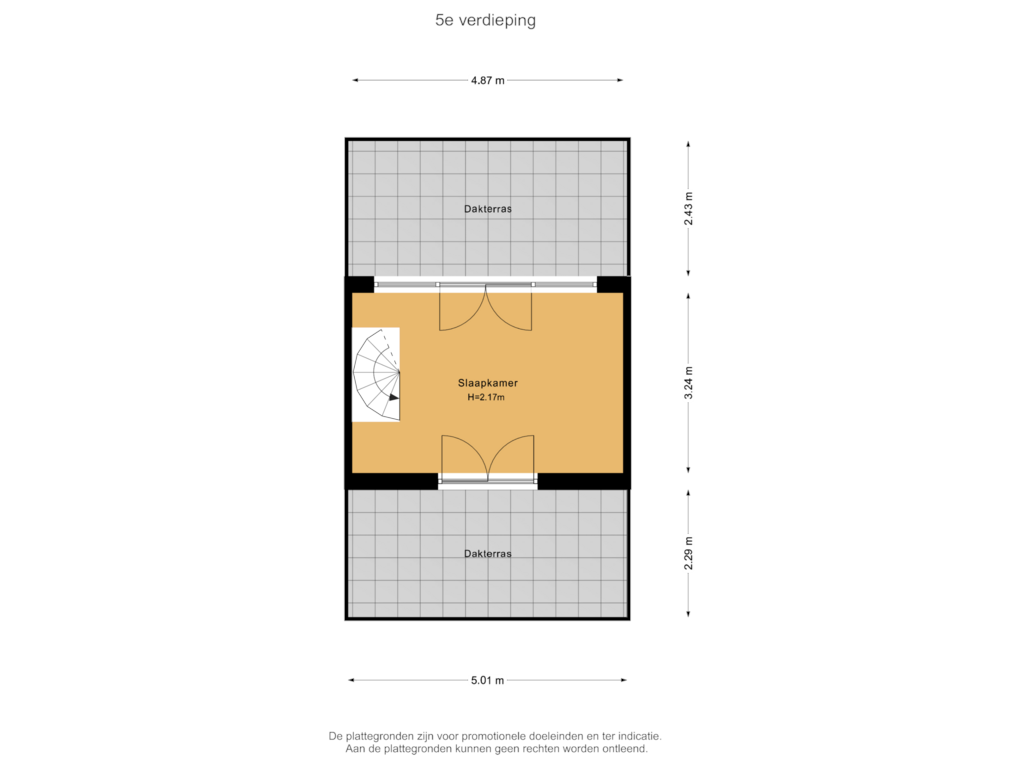
Eye-catcherSfeervolle dubbele bovenwoning van 69 m² met 2 zonnige dakterrassen!
Description
Very tasteful double upstairs apartment of approximately 69 m² with two sunny roof terraces. The apartment has a popular location in the area Weesperzijdebuurt, around the corner from the Amstel and close to the Oosterpark and Sarphatipark. The apartment is located on private land and has an energy label B.
THE LAYOUT
Entrance on the fourth floor. Through the hall you have access to the two separate rooms. The spacious living room is located at the rear of the apartment. The closed kitchen-diner is located at the front. The modern kitchen is equipped with a refrigerator with freezer, Quooker, 5-burner gas hob, large oven, dishwasher and a microwave. The bathroom is located in the middle and has a bath, walk-in shower with hand shower and a sink with cabinet. The connection for the washing machine is located in a separate pantry under the stairs.
The bedroom is on the top floor. Through the bedroom you have access to both spacious roof terraces where you can enjoy the sun from the morning until late in the evening.
LOCATION
The building is located in the East district (Weesperzijdebuurt). The area Weepserzijdebuurt is a popular neighborhood located between Weesperzijde and Wibautstraat, near the Amstel. It is wonderful to walk here under the trees and along the terraces on the waterfront, while De Pijp and the city center start directly over the Amstel Bridge. All amenities are within walking or cycling distance, such as well-known cafés and restaurants, city parks (including Sarphatipark and Oosterpark), various (local) shops and a large Albert Heijn supermarket around the corner.
Very easily accessible by both public transport and car. The connection with the city is more than excellent, including the tram (lines 3 and 10) and metro. The Wibautstraat metro station is within walking distance, from here there is a fast connection to both the NS Amstel station. By car you can reach the Ring A10 within 5 minutes via Wibautstraat.
OWNERS ASSOCIATION
In March 1973, the houses were split into apartment rights. The Owners' Association “Het Gebouw Burmanstraat 26” currently consists of 5 apartment rights (all residential). The administration is in-house. The service costs are currently approximately €100 per month.
NEN CLAUSE
The usable surface has been calculated in accordance with the industry standard NEN 2580. The surface area may therefore differ from comparable buildings and/or old references. This is mainly due to this (new) calculation method. The buyer declares that he has been sufficiently informed about the aforementioned standards. The seller and his broker do their utmost to calculate the correct surface area and volume based on their own measurements and to support this as much as possible by placing floor plans with dimensions. If the dimensions are not (completely) determined in accordance with the standards, this will be accepted by the buyer. The buyer has been given sufficient opportunity to check the dimensions himself. Differences in the specified size and dimensions do not give either party any right, including to adjustment of the purchase price. The seller and his broker accept no liability in this regard.
PARTICULARITIES
- Living area of approximately 69 m² (measurement report is available);
- Very practical layout;
- Two spacious and sunny roof terraces of approximately 24 m² together;
- Popular and lively neighborhood around the corner from the Oosterpark and the Amstel;
- Fully equipped with wooden floor;
- The bathroom was completely renovated in 2017;
- Excellent accessibility, also by public transport;
- Located on private land;
- Energy label B - fully double glazing, central heating system and partial underfloor heating;
- The service costs are approximately € 100 per month;
- Active Association with in-house administration;
- Old age clause and NEN clause apply;
- (Amsterdam) notary choice of buyer.
Features
Transfer of ownership
- Asking price
- € 615,000 kosten koper
- Asking price per m²
- € 8,913
- Service charges
- € 100 per month
- Listed since
- Status
- Sold under reservation
- Acceptance
- Available in consultation
- VVE (Owners Association) contribution
- € 100.00 per month
Construction
- Type apartment
- Upstairs apartment (double upstairs apartment)
- Building type
- Resale property
- Year of construction
- 1882
- Specific
- Protected townscape or village view (permit needed for alterations)
Surface areas and volume
- Areas
- Living area
- 69 m²
- Exterior space attached to the building
- 24 m²
- Volume in cubic meters
- 220 m³
Layout
- Number of rooms
- 3 rooms (1 bedroom)
- Number of bath rooms
- 1 bathroom and 1 separate toilet
- Bathroom facilities
- Walk-in shower, bath, sink, and washstand
- Number of stories
- 2 stories
- Located at
- 5th floor
- Facilities
- Mechanical ventilation
Energy
- Energy label
- Insulation
- Double glazing
- Heating
- CH boiler and partial floor heating
- Hot water
- CH boiler
- CH boiler
- Remeha Avanta (gas-fired combination boiler from 2008, in ownership)
Cadastral data
- AMSTERDAM W 7036
- Cadastral map
- Ownership situation
- Full ownership
Exterior space
- Location
- Alongside a quiet road and in residential district
- Balcony/roof terrace
- Roof terrace present
Parking
- Type of parking facilities
- Paid parking and resident's parking permits
VVE (Owners Association) checklist
- Registration with KvK
- Yes
- Annual meeting
- Yes
- Periodic contribution
- Yes (€ 100.00 per month)
- Reserve fund present
- Yes
- Maintenance plan
- No
- Building insurance
- Yes
Photos 34
Floorplans 2
© 2001-2024 funda



































