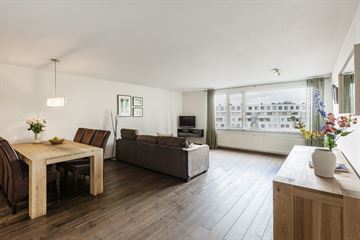
Description
Light and spacious three-room apartment of 97 m², located in the peaceful and water-rich Eastern Docklands with a stunning view of the Entrepothaven. This apartment is situated on the fourth floor of the well-maintained complex "De Watertoren," with swimming and boating waters right at the doorstep.
Includes storage and parking space in the basement.
A wide hallway with a large double built-in closet provides access to the various rooms. The apartment consists of a very spacious living room with large windows offering an unobstructed view of the water. The open kitchen adjoins the living room and is equipped with modern built-in appliances. The beautiful view can be enjoyed not only from the living room through the large windows but also from the sunny southwest-facing terrace, accessible from the living room.
Furthermore, the property features two spacious bedrooms, the largest of which also has access to the balcony. There is also a large bathroom, complete with a bathtub, walk-in shower, and double sink, a separate toilet, and a laundry room.
Details:
- Living area of 97 m² (in accordance with NEN2580);
- Balcony of 5.9 m² (in accordance with NEN2580);
- Well-maintained apartment complex with 2 elevators;
- Spacious living room with a beautiful unobstructed view of the water;
- Sunny southwest-facing balcony;
- 2 bedrooms, 1 bathroom, and a separate toilet;
- The apartment has an energy label B;
- Parking garage with parking space and separate storage (m²) in the basement of the complex;
- The property is situated on municipal leasehold land. The annual ground rent is € 1.197,26;
- Financially healthy and active Homeowners' Association (VvE), self-managed;
- The service costs for the VvE are € 264,32,- per month;
- The apartment complex "De Watertoren" is located in the water-rich eastern harbor area, a vibrant district with excellent restaurants and bars such as Badhuis Amsterdam, Wilde Zwijnen, and La Contessa just around the corner. Additionally, the weekly fresh organic market is a short distance away, as are many supermarkets and delicatessens. The apartment is conveniently situated and offers excellent accessibility to other parts of the city. The Central Station is only a 10-minute bike ride away, and the city center can also be reached within 10 minutes by bike. Public transport options include trams 7, 14, and 26, or buses 22 and 65, which quickly take you to the city center. The Oostveer to Noord is also nearby. By car, you can reach the A10 ring road within a few minutes;
- Delivery in consultation (can be quick).
Features
Transfer of ownership
- Last asking price
- € 685,000 kosten koper
- Asking price per m²
- € 7,062
- Status
- Sold
- VVE (Owners Association) contribution
- € 264.00 per month
Construction
- Type apartment
- Upstairs apartment (apartment)
- Building type
- Resale property
- Year of construction
- 1997
- Type of roof
- Flat roof
Surface areas and volume
- Areas
- Living area
- 97 m²
- Exterior space attached to the building
- 6 m²
- Volume in cubic meters
- 288 m³
Layout
- Number of rooms
- 3 rooms (2 bedrooms)
- Number of bath rooms
- 1 bathroom and 1 separate toilet
- Bathroom facilities
- Shower, double sink, and bath
- Number of stories
- 1 story
- Located at
- 4th floor
- Facilities
- Elevator and mechanical ventilation
Energy
- Energy label
- Insulation
- Double glazing
- Heating
- CH boiler
- Hot water
- CH boiler
- CH boiler
- AWB (gas-fired combination boiler from 2016, in ownership)
Cadastral data
- AMSTERDAM A 7520
- Cadastral map
- Ownership situation
- Municipal ownership encumbered with long-term leaset
- Fees
- Paid until 01-05-2046
Exterior space
- Location
- Along waterway, alongside waterfront, in residential district, open location and unobstructed view
- Balcony/roof terrace
- Balcony present
Storage space
- Shed / storage
- Built-in
Garage
- Type of garage
- Built-in and parking place
- Capacity
- 1 car
Parking
- Type of parking facilities
- Paid parking, parking on private property, public parking, parking garage and resident's parking permits
VVE (Owners Association) checklist
- Registration with KvK
- Yes
- Annual meeting
- Yes
- Periodic contribution
- Yes (€ 264.00 per month)
- Reserve fund present
- Yes
- Maintenance plan
- Yes
- Building insurance
- Yes
Photos 30
© 2001-2025 funda





























