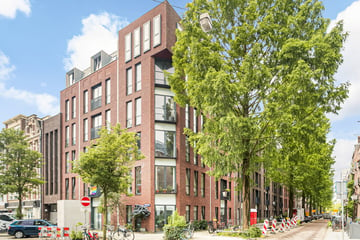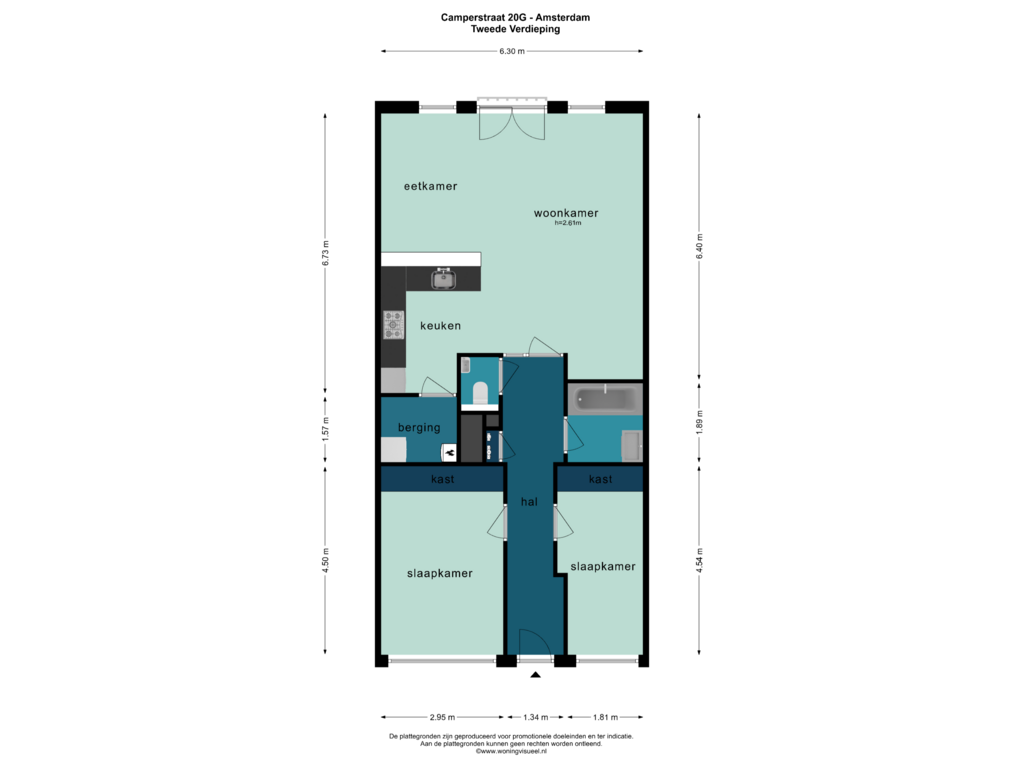
Camperstraat 20-G1091 AG AmsterdamOosterparkbuurt-Noordwest
€ 745,000 k.k.
Description
Very attractive and bright three-room apartment of approximately 81 m² on the second floor, with a sunny gallery terrace on the southeast. With a beautiful view on the large communal garden at the back and the classic buildings at the front. The complex was built in 2010 and has an elevator, an indoor bicycle shed and is in an excellent state of maintenance. The leasehold has been bought off until December 15, 2057 and the apartment has an energy label A.
Layout
You can reach the entrance of the apartment on the second floor by elevator or stairs. The front door is located on the gallery where all apartments have their own cozy seating area and you enter the open and wide hall of the apartment. This gives access to all rooms. On the communal courtyard side you will find two spacious bedrooms and a separate toilet with a sink. The bathroom has a bath and shower and a sink. The bright spacious living room at the front has an open kitchen that is equipped with various built-in appliances. Next to the kitchen is a practical large storage room for the kitchen supplies, central heating boiler and washing machine connection. The communal courtyard and bicycle shed are located on the ground floor.
Environment
The Oosterpark area is a beautiful and very popular nine-century neighborhood. The Camperstraat is a quiet street in this beautiful part of Amsterdam East. The Oosterpark is just a few minutes' walk away, as are the many shops for daily shopping in Eerste Oosterparkstraat. The neighborhood is hip and happening and is constantly developing. Several trendy shops, bars and restaurants have opened in the area in recent years. The Dappermarkt and the Albert Cuypmarkt in De Pijp are also around the corner and you can be in the center of Amsterdam within 10 minutes by bike. The apartment is easily accessible by car and public transport. Wibautstraat runs parallel to the Camperstraat, from where you can reach the Ring A10 by car in about 7 minutes. There are ample parking facilities in the immediate vicinity. Metro 50, 51, 53 and 54 are also within walking distance. Trams 1 and 3 run on 's-Gravensandestraat and tram 3 runs on Ruyschstraat. The Amstel station is 2 km away.
Owners Association (VvE)
There is a healthy and active association (59 members) that is professionally managed by Stedeplan. The monthly service costs are €141.00.
Sustainability/greening
In 2022, a green roof has been installed with hundreds of plants and 7 trees, with the aim of greening the city.
Ground lease
The leasehold has been bought off until December 15, 2057. The owner switched to perpetual leasehold in 2020. The annual canon after December 15, 2057 will amount to €1,132.81 incl. annual indexation.
Characteristics
- Very comfortable and perfectly laid out three-room apartment with elevator in Amsterdam East;
- Year of construction 2010;
- Living area 81 m²;
- Energy label A;
- Apartment complex has a green roof;
- Gallery terrace;
- Communal courtyard and indoor bicycle shed;
- Service costs € 141 per month;
- Healthy and active VvE professionally managed by Stedeplan;
- Conveniently located in a quiet area close to public transport (tram, bus, metro, train), parks, Amstel, schools, shops and arterial roads
- Parking via permit system ()
Features
Transfer of ownership
- Asking price
- € 745,000 kosten koper
- Asking price per m²
- € 9,198
- Listed since
- Status
- Available
- Acceptance
- Available in consultation
- VVE (Owners Association) contribution
- € 141.00 per month
Construction
- Type apartment
- Upstairs apartment (apartment)
- Building type
- Resale property
- Year of construction
- 2010
- Type of roof
- Flat roof
Surface areas and volume
- Areas
- Living area
- 81 m²
- Volume in cubic meters
- 262 m³
Layout
- Number of rooms
- 3 rooms (2 bedrooms)
- Number of bath rooms
- 1 bathroom and 1 separate toilet
- Bathroom facilities
- Shower, bath, and sink
- Number of stories
- 1 story
- Facilities
- Elevator and mechanical ventilation
Energy
- Energy label
- Insulation
- Roof insulation, triple glazed, double glazing, eco-building, partly double glazed, no cavity wall, mostly double glazed, energy efficient window, draft protection, insulated walls, floor insulation, completely insulated and secondary glazing
- Heating
- CH boiler
- Hot water
- CH boiler
- CH boiler
- 2010, in ownership
Cadastral data
- AMSTERDAM S 9677
- Cadastral map
- Ownership situation
- Ownership encumbered with long-term leaset
- Fees
- Paid until 15-12-2057
Exterior space
- Balcony/roof terrace
- Balcony present
Parking
- Type of parking facilities
- Public parking
VVE (Owners Association) checklist
- Registration with KvK
- Yes
- Annual meeting
- Yes
- Periodic contribution
- Yes (€ 141.00 per month)
- Reserve fund present
- Yes
- Maintenance plan
- Yes
- Building insurance
- Yes
Photos 27
Floorplans
© 2001-2025 funda



























