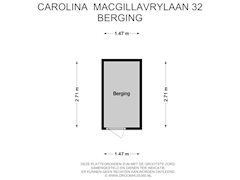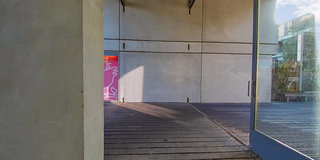Carolina MacGillavrylaan 321098 XA AmsterdamScience Park-Noord
- 89 m²
- 2
€ 525,000 k.k.
Description
Spacious, light, comfortable and stylish apartment on the ground floor of the award-winning residential complex from 2008. This corner apartment of approx. 89 m2 with its own private entrance, a private parking space in the garage and an extra private storage room has an unobstructed view on the greenery and water. In addition, the leasehold has already been bought off in perpetuity!
The pedestrian bridge to The Castle, as the complex is called, alone will put a smile on your face. The building is characterised by the use of natural materials, lots of wood and glass. The courtyard of the complex has cosy seating areas and plants, offering plenty of opportunity for contact with the other residents. For example, there is a bookcase where books are exchanged and an annual residents' party is organised.
The apartment has a beautiful ceiling height of 2.70 m and many windows from top to bottom. By opening the multiple sliding doors, it is easy to create an internal outdoor space. The house is largely fitted with an epoxy floor. The very spacious bedroom has a beautiful custom-made wardrobe wall and the kitchen is equipped with all conveniences and appliances. It is possible to swap the kitchen and the guest/study room, which makes a larger 2nd bedroom possible (see alternative floor plan). Bathroom with separate shower and spacious bath. Lots of storage space through the indoor storage room where the central heating system and the washing machine and dryer are also located. In addition, there is a handy private storage room and a private parking space underneath the building.
Surroundings
Beautifully situated on the southern border of the Science Park in Watergraafsmeer. The neighborhood is characterized by lots of greenery and water. There are various recreational opportunities nearby, such as the Jaap Eden Ice Rink, football, hockey and tennis fields, Park Frankendael, the beautiful Flevopark directly across the street and the Flevoparkbad: the most beautiful outdoor swimming pool in Amsterdam. The lively Indische neighborhood, where a new, hip place opens almost every month and the atmospheric Watergraafsmeer with its excellent catering establishments and shops are just around the corner. In addition, the Albert Heijn XL is right outside for your daily groceries, there is Oostpoort for shopping and you can get your fresh produce at the Dappermarkt. Brewery Poesiat and Kater and Olido are less than a 3-minute walk away for a home-brewed beer or delicious pizza.
Centrally located within the Ring A-10, conveniently located near arterial roads, good tram and bus connections and even 2 NS stations within walking distance with a direct connection to Schiphol.
Details
• Ideal home for both starters and seniors, due to its great accessibility
• Approx. 88.8 m2 living space, in accordance with Measurement Instruction NEN2580
• Including private parking space in garage and private storage
• Leasehold has been bought off in perpetuity!
• Unobstructed view and private entrance, facade fitted with soundproof glass panels
• Beautiful high ceilings and a sea of light and space
• Possibility of an alternative layout with 2 spacious bedrooms
• Well insulated, energy label A
• CV combi boiler HR Remeha from 2013
• Professionally managed VVE (Newomij) with MJOP and balanced budget
• Service costs 226.82 per month (for house and garage)
• Delivery in consultation
Features
Transfer of ownership
- Asking price
- € 525,000 kosten koper
- Asking price per m²
- € 5,899
- Listed since
- Status
- Available
- Acceptance
- Available in consultation
- VVE (Owners Association) contribution
- € 226.82 per month
Construction
- Type apartment
- Ground-floor apartment (apartment)
- Building type
- Resale property
- Year of construction
- 2008
- Accessibility
- Accessible for the elderly
- Specific
- Partly furnished with carpets and curtains
- Type of roof
- Flat roof
Surface areas and volume
- Areas
- Living area
- 89 m²
- Exterior space attached to the building
- 6 m²
- External storage space
- 4 m²
- Volume in cubic meters
- 326 m³
Layout
- Number of rooms
- 3 rooms (2 bedrooms)
- Number of bath rooms
- 1 bathroom
- Bathroom facilities
- Shower, bath, and toilet
- Number of stories
- 1 story
- Located at
- Ground floor
- Facilities
- French balcony, elevator, mechanical ventilation, and TV via cable
Energy
- Energy label
- Insulation
- Energy efficient window and completely insulated
- Heating
- CH boiler
- Hot water
- CH boiler
- CH boiler
- Remeha (gas-fired combination boiler from 2013, in ownership)
Cadastral data
- AMSTERDAM B 4872
- Cadastral map
- Ownership situation
- Municipal ownership encumbered with long-term leaset
- Fees
- Bought off for eternity
- WATERGRAAFSMEER B 4872
- Cadastral map
- Ownership situation
- Municipal ownership encumbered with long-term leaset
- Fees
- Bought off for eternity
Exterior space
- Location
- Alongside waterfront and in residential district
- Balcony/roof garden
- French balcony present
Storage space
- Shed / storage
- Built-in
- Facilities
- Electricity
Garage
- Type of garage
- Underground parking
Parking
- Type of parking facilities
- Parking on private property and parking garage
VVE (Owners Association) checklist
- Registration with KvK
- Yes
- Annual meeting
- Yes
- Periodic contribution
- Yes (€ 226.82 per month)
- Reserve fund present
- Yes
- Maintenance plan
- Yes
- Building insurance
- Yes
Want to be informed about changes immediately?
Save this house as a favourite and receive an email if the price or status changes.
Popularity
0x
Viewed
0x
Saved
19/10/2024
On funda







