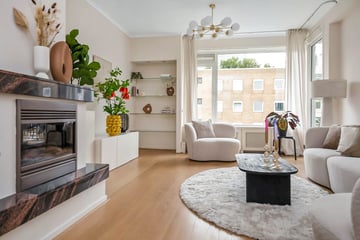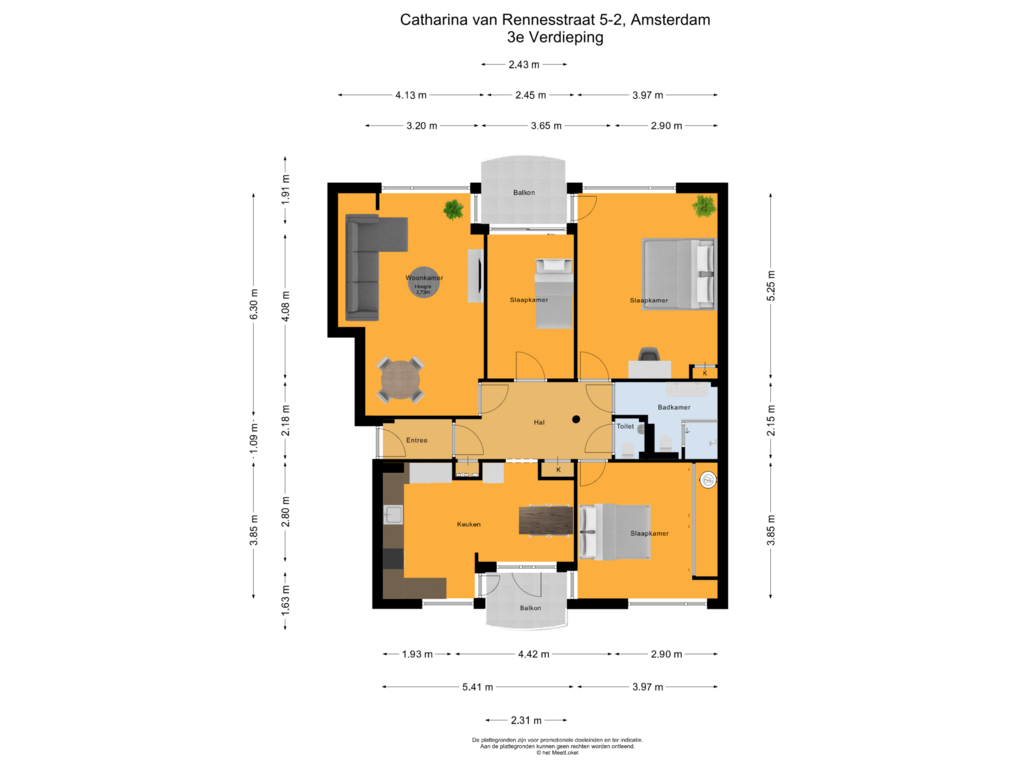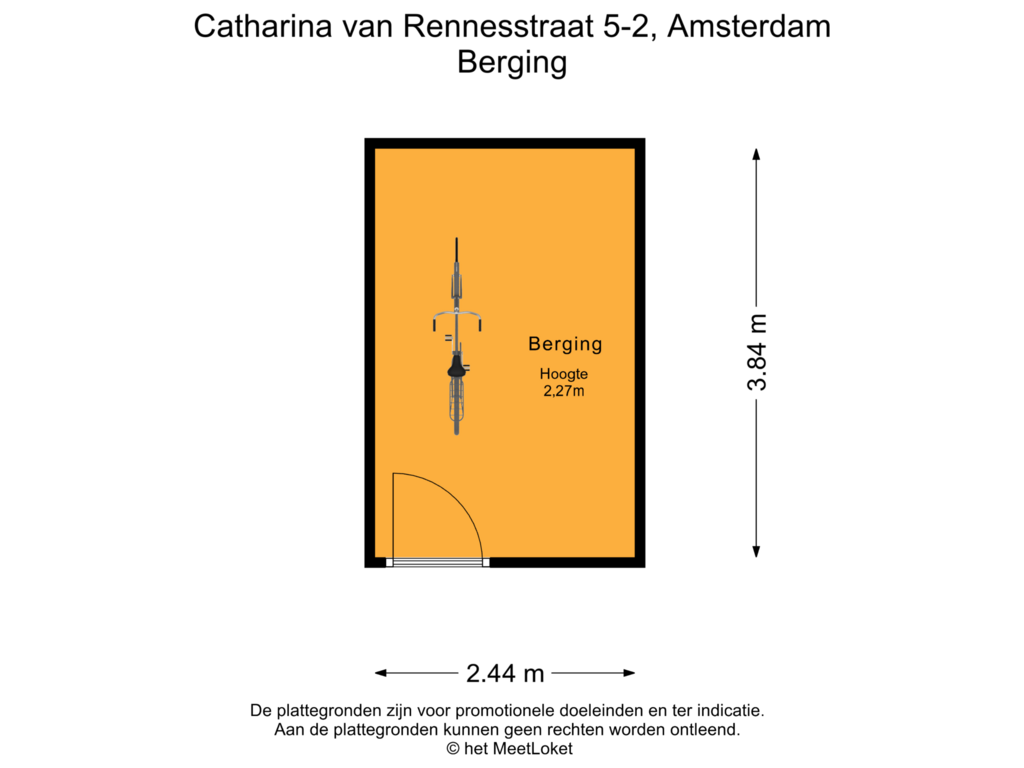
Eye-catcherLicht 4 kamerappartement met 2 balkons in groen deel nabij de Zuidas
Description
Spacious and bright four-room apartment on the third floor of a small complex with elevator in Amsterdam South. The district is characterized by beautiful wide streets and avenues with beautiful trees. The apartment has a living room, kitchen/diner, three spacious bedrooms, a bathroom and two balconies.
The location is ideal! The Catharina van Rennesstraat is located in a popular neighborhood with all conceivable amenities and a diversity of shops, restaurants, terraces and culture within easy reach. Within walking distance of the Beatrix Park, Stadionplein and the lively Beethovenstraat. The Vondelpark, Museumplein and the center of Amsterdam are within cycling distance, but are also easily accessible by tram.
The apartment is easily accessible by car (ring road A1, exit S108) and public transport (bus line 11, tram 5, 16 or 24, metro and Amsterdam South train station). The Zuidas with various (international) companies is within walking distance. You can park in front of the door with a parking permit.
Details:
- Well maintained four-room apartment
- Bright living room
- Three spacious bedrooms
- Two balconies
- Storage in the basement
- Service costs amount to € 390, including € 95,- heating costs
- Energy label A
- Spacious storage room on the ground floor
- Continuous leasehold until 15-01-2030, annual canon € 160,-
- Parking in the street using parking permits, maximum 2 per address
- Centrally located in relation to shops, Beatrix Park and the Zuidas
- Delivery in consultation
LAYOUT
Ground floor: communal entrance in hall with staircase and elevator.
Third floor: entrance into a tour portal, hall with meter cupboard, toilet with fountain, bathroom and access to all rooms of the apartment.
At the rear you will find the wonderfully bright living room with a beautiful laminate floor and an attractive fireplace and two spacious bedrooms with access to the sunny south-facing balcony. These rooms enjoy the sunshine all day.
The U-shaped kitchen/diner has plenty of cupboard space and various built-in appliances, namely: electric hob with extractor hood (2024), combi oven, dishwasher and fridge-freezer combination (2024). The kitchen is spacious enough for a dining table and provides access to the north-facing balcony. At the front you will also find the third bedroom.
The modern bathroom has a walk-in shower, toilet and a double sink.
Features
Transfer of ownership
- Asking price
- € 800,000 kosten koper
- Asking price per m²
- € 7,339
- Listed since
- Status
- Under offer
- Acceptance
- Available in consultation
- VVE (Owners Association) contribution
- € 390.00 per month
Construction
- Type apartment
- Upstairs apartment (apartment)
- Building type
- Resale property
- Year of construction
- 1956
Surface areas and volume
- Areas
- Living area
- 109 m²
- Exterior space attached to the building
- 8 m²
- External storage space
- 9 m²
- Volume in cubic meters
- 368 m³
Layout
- Number of rooms
- 4 rooms (3 bedrooms)
- Number of bath rooms
- 1 bathroom and 1 separate toilet
- Bathroom facilities
- Shower, double sink, toilet, and washstand
- Number of stories
- 1 story
- Located at
- 3rd floor
- Facilities
- Elevator and TV via cable
Energy
- Energy label
- Insulation
- Double glazing
- Heating
- Communal central heating
- Hot water
- Electrical boiler
Cadastral data
- AMSTERDAM AB 1966
- Cadastral map
- Ownership situation
- Municipal ownership encumbered with long-term leaset (end date of long-term lease: 15-01-2030)
Exterior space
- Location
- Alongside a quiet road, in centre and in residential district
- Balcony/roof terrace
- Balcony present
Storage space
- Shed / storage
- Storage box
Parking
- Type of parking facilities
- Resident's parking permits
VVE (Owners Association) checklist
- Registration with KvK
- Yes
- Annual meeting
- Yes
- Periodic contribution
- Yes (€ 390.00 per month)
- Reserve fund present
- Yes
- Maintenance plan
- Yes
- Building insurance
- Yes
Photos 42
Floorplans 2
© 2001-2025 funda











































