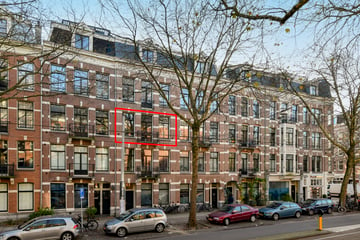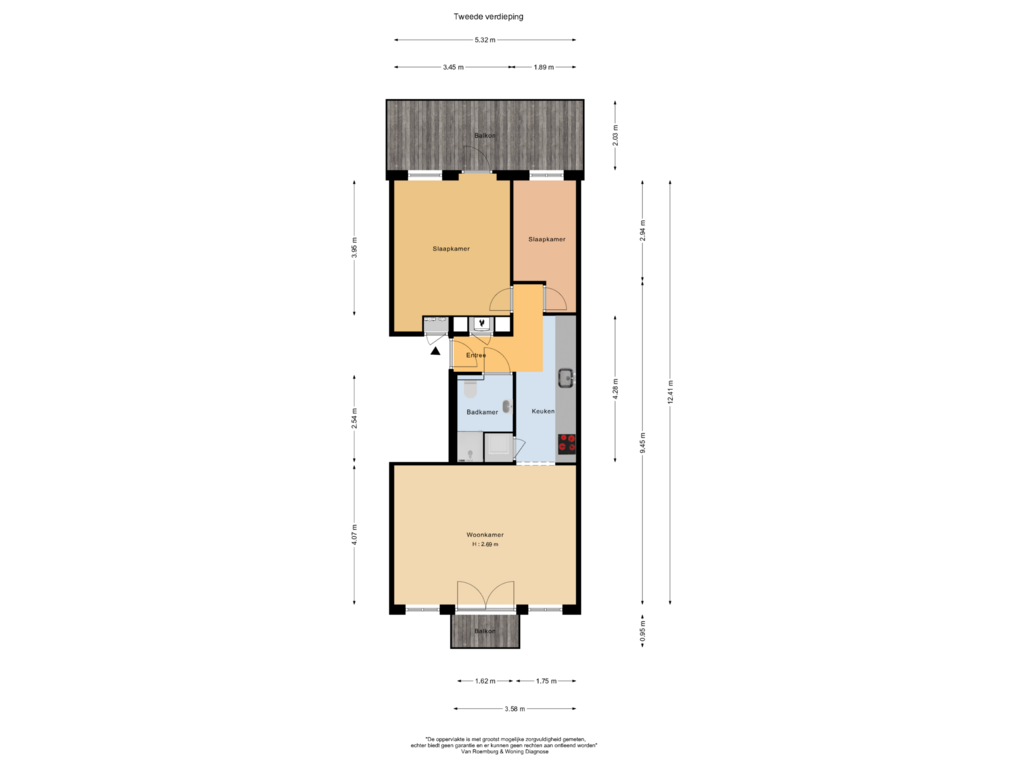
Description
Delightful and bright 2-Bedroom apartment (59m²) with spacious east-facing terrace in the vibrant De Pijp neighborhood.
This charming apartment is situated on the second floor of a building that underwent a complete and high-quality renovation in 2008, including a new foundation. Additionally, the ground lease has been fully bought off in perpetuity!
Layout:
Second Floor:
Via the shared, spacious, and beautifully finished entrance on the ground floor, you reach the second floor by stairs. At the rear of the apartment, you will find a large bedroom and a smaller second room, currently used as a study. The primary bedroom offers direct access to the sunny, east-facing terrace of 13m² through French doors.
The modern semi-open kitchen is equipped with high-end built-in appliances, including a dishwasher, refrigerator, freezer, 5-burner gas stove, extractor hood, and a combination oven.
At the front of the apartment is the spacious, light-filled living room with large windows. French doors open onto the Juliet balcony.
The centrally located modern bathroom features a shower, sink, and toilet. A separate closet houses the connections for the washing machine and dryer.
Surroundings:
This property is located in the popular De Pijp neighborhood, just steps from the Sarphatipark. The area offers everything within reach as soon as you step outside. For daily groceries, you can head to Van Woustraat, Ferdinand Bolstraat, the Albert Cuyp Market, and the many small boutique streets in this lively district. Alongside a wide range of shops, you’ll find countless excellent restaurants, cozy (dining) cafés, and famous hotspots. The Utrechtsestraat, city center, Museumplein, and Vondelpark are just a few minutes away by bike.
Accessibility:
The property is easily accessible by public transport. There are several nearby tram stops, the North-South metro line, and Amstel Station, as well as RAI and Zuid train stations. By car, you can quickly reach the A2, A9, and A10 motorways.
Owners’ Association:
The active Owners’ Association consists of 5 members and is self-managed. The rear façade was recently painted (2024). Monthly service costs are €175.
Features:
- Year of construction: 1889;
- Living area: 59m² (measurement report available);
- Bright and spacious apartment in a prime location in De Pijp;
- Large east-facing terrace (morning sun);
- Active and financially healthy Owners’ Association with a long-term maintenance plan;
- Service costs: €175 per month;
- Ground lease fully bought off in perpetuity;
- HR++ glass;
- Central heating combi boiler (2008);
- High-quality renovation in 2008;
- Energy label C;
- Transfer date in consultation.
Features
Transfer of ownership
- Asking price
- € 550,000 kosten koper
- Asking price per m²
- € 9,322
- Listed since
- Status
- Under offer
- Acceptance
- Available in consultation
- VVE (Owners Association) contribution
- € 175.00 per month
Construction
- Type apartment
- Upstairs apartment (apartment)
- Building type
- Resale property
- Year of construction
- 1889
- Type of roof
- Combination roof
Surface areas and volume
- Areas
- Living area
- 59 m²
- Exterior space attached to the building
- 13 m²
- Volume in cubic meters
- 158 m³
Layout
- Number of rooms
- 3 rooms (2 bedrooms)
- Number of bath rooms
- 1 bathroom
- Bathroom facilities
- Shower, toilet, and sink
- Number of stories
- 1 story
- Located at
- 3rd floor
- Facilities
- French balcony and mechanical ventilation
Energy
- Energy label
- Insulation
- Double glazing
- Heating
- CH boiler
- Hot water
- CH boiler
- CH boiler
- Gas-fired combination boiler from 2008, in ownership
Cadastral data
- AMSTERDAM R 7804
- Cadastral map
- Ownership situation
- Municipal ownership encumbered with long-term leaset
- Fees
- Bought off for eternity
Exterior space
- Location
- In residential district
- Balcony/roof terrace
- Balcony present
Parking
- Type of parking facilities
- Paid parking and resident's parking permits
VVE (Owners Association) checklist
- Registration with KvK
- Yes
- Annual meeting
- Yes
- Periodic contribution
- Yes (€ 175.00 per month)
- Reserve fund present
- Yes
- Maintenance plan
- Yes
- Building insurance
- Yes
Photos 16
Floorplans
© 2001-2024 funda
















