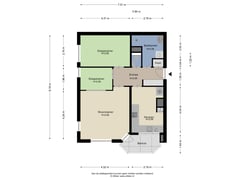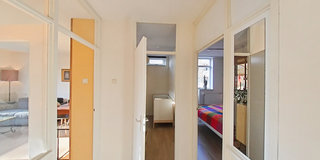Sold under reservation
Celebesstraat 112-A1094 EZ AmsterdamAmbonpleinbuurt
- 64 m²
- 2
€ 425,000 k.k.
Description
What a lovely upstairs flat in the popular East Indian neighbourhood. Because of its corner location, the flat has a lot of light, creating an incredibly spacious feeling. A flat with two bedrooms, a storage room on the ground floor and a balcony with unobstructed views. The ground lease on this property has been bought off until 2031 but after that, under favourable conditions, the annual ground rent is fixed in perpetuity. If you can already see yourself sitting here on the balcony, call soon for an appointment!
Location:
The Celebesstraat is an authentic and quiet street in the middle of popular Amsterdam Oost. Shopping street Javastraat and the daily market ‘de Dappermarkt’ are within walking distance and various amenities are in the immediate vicinity. There are numerous nice cafés and restaurants in the neighbourhood and several supermarkets for daily groceries. For a nice walk, a bike ride or some relaxation, you can easily reach Oosterpark or Flevopark.
Accessibility is excellent. Amsterdam Muiderpoort Station is within walking distance, from where you can reach Central Station by train within 6 minutes. But as a true Amsterdammer, you naturally have a bicycle in front of the door, which will get you to Dam Square within 15 minutes. And if the weather is bad, just take one of the trams or buses that stop around the corner. Ideal! You live right in the middle of lively Amsterdam but the direct train connection means you can easily work in Almere, Rotterdam, Amersfoort or Utrecht. And if you have the luxury of your own car, know that from the Indische Buurt you're on the A10 ring road in no time.
The flat:
Entrance with a bright hallway. To the right a built-in closet and the bathroom which is spacious and equipped with a shower corner, design radiator and a sink. Also found in the bathroom is the washing machine connection. The toilet is separate, next to the bathroom, which is floating and equipped with a hand basin. On the other side of the hall is the closed kitchen, no one bothered by the food smells in this apartment! The kitchen is equipped with various appliances such as a dishwasher, combi oven, 4 burner cooker and an extractor. At the end of the hall, access to bedroom 1, with and single door to a French balcony, and next to it bedroom 2, with windows on the street side and living room side. The balcony gives an unobstructed view of the green slope at the front and through a single door the sunny balcony, location South West, is reached where it is lovely to linger in the summer. The meter cupboard is located in the hallway and finally on the ground floor a spacious storage room.
Details:
- Living area approx 64 m2
- Unobstructed view
- Built in 1982
- Balcony facing South West!
- With storage room on the ground floor
- Two bedrooms
- Active community association
- Energy label B
- Service costs approx 260 euro per month
- Ground lease bought off until 2031
- Hereafter a perpetual fixed annual ground rent (with indexation) of 372,51 euros
- Excellent public transport and car connection
- Sufficient parking space in front of the door
- Delivery in consultation
The non-binding information shown on this website has been compiled by us (with care) on the basis of data provided by the seller (and/or third parties). We do not guarantee its accuracy or completeness. We advise you and/or your estate agent to contact us if you are interested in one of our properties. We are not responsible for the content of websites referred to.
Features
Transfer of ownership
- Asking price
- € 425,000 kosten koper
- Asking price per m²
- € 6,641
- Service charges
- € 260 per month
- Listed since
- Status
- Sold under reservation
- Acceptance
- Available in consultation
Construction
- Type apartment
- Upstairs apartment (apartment)
- Building type
- Resale property
- Year of construction
- 1982
- Type of roof
- Flat roof covered with asphalt roofing
Surface areas and volume
- Areas
- Living area
- 64 m²
- Exterior space attached to the building
- 5 m²
- External storage space
- 4 m²
- Volume in cubic meters
- 211 m³
Layout
- Number of rooms
- 3 rooms (2 bedrooms)
- Number of bath rooms
- 1 bathroom and 1 separate toilet
- Bathroom facilities
- Shower and sink
- Number of stories
- 1 story
- Located at
- 1st floor
Energy
- Energy label
- Heating
- CH boiler
- Hot water
- CH boiler
- CH boiler
- Gas-fired combination boiler from 2022, in ownership
Cadastral data
- AMSTERDAM W 8734
- Cadastral map
- Ownership situation
- Municipal long-term lease
- Fees
- Paid until 01-10-2031
- AMSTERDAM W 8734
- Cadastral map
- Ownership situation
- Municipal long-term lease
- Fees
- Paid until 01-10-2031
Exterior space
- Balcony/roof terrace
- Balcony present
Storage space
- Shed / storage
- Storage box
VVE (Owners Association) checklist
- Registration with KvK
- Yes
- Annual meeting
- Yes
- Periodic contribution
- Yes
- Reserve fund present
- Yes
- Maintenance plan
- Yes
- Building insurance
- Yes
Want to be informed about changes immediately?
Save this house as a favourite and receive an email if the price or status changes.
Popularity
0x
Viewed
0x
Saved
09/11/2024
On funda







