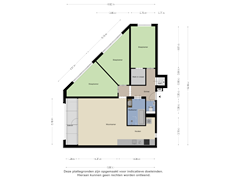Charlotte Brontéstraat 2191102 XC AmsterdamVenserpolder-Oost
- 99 m²
- 3
€ 445,000 k.k.
Description
Spacious corner apartment with 3 bedrooms.
This property is located in a child-friendly Venserpolder district in Amsterdam-Zuidoost, near well-known locations such as the Johan Cruijff ArenA, the Arena Boulevard, Pathe, shopping centre De Amsterdamse Poort and the Ziggo Dome. Within walking distance you will also find the Campus Diemen Zuid, where you will find a pleasant centre with a Fitness & Health Club, basketball court, tennis court, shops, a supermarket and various restaurants. There are plenty of facilities in the immediate vicinity for your daily shopping and (primary) schools.
Due to its favourable location, the apartment is easily accessible, both by car and public transport. Within five minutes you can drive to the A1, A2 or the Gooiseweg, with connections to the A9 and A10. Strandvliet metro station is within walking distance, and the Duivendrecht and Bijlmer-ArenA NS and bus stations are just one metro stop away. You can also reach the centre of Amsterdam by bike within 20 minutes.
Parking is possible right in front of the door.
First floor
Second floor:
Entrance to the house. Hall from which there is access to all rooms.
Spacious living room with open kitchen and access to the balcony. The kitchen is equipped with various conveniences including a dishwasher and for wine connoisseurs, a wine fridge.
From the living room a beautiful view of the intersecting streets and you can walk straight onto the balcony.
In the corner of the apartment on the street side, there are two practical bedrooms and these have a lot of light through the windows.
The apartment is equipped with underfloor heating.
The master bedroom is on the straight side and has a walk-in closet.
The bathroom has a walk-in shower, bath with whirlpool and a washbasin.
Separate toilet with sink. The washing machine connection is in an indoor closet.
In the basement is the storage room.
Features
Transfer of ownership
- Asking price
- € 445,000 kosten koper
- Asking price per m²
- € 4,495
- Listed since
- Status
- Available
- Acceptance
- Available in consultation
- VVE (Owners Association) contribution
- € 179.15 per month
Construction
- Type apartment
- Apartment with shared street entrance (apartment)
- Building type
- Resale property
- Year of construction
- 1984
- Type of roof
- Combination roof
Surface areas and volume
- Areas
- Living area
- 99 m²
- Volume in cubic meters
- 327 m³
Layout
- Number of rooms
- 4 rooms (3 bedrooms)
- Number of bath rooms
- 1 bathroom and 1 separate toilet
- Bathroom facilities
- Shower, jacuzzi, and sink
- Number of stories
- 1 story
- Located at
- 2nd floor
Energy
- Energy label
- Insulation
- Completely insulated
- Heating
- CH boiler and complete floor heating
- Hot water
- CH boiler
- CH boiler
- Gas-fired, in ownership
Cadastral data
- WEESPERKARSPEL A 1881
- Cadastral map
- Ownership situation
- Ownership encumbered with long-term leaset (end date of long-term lease: 31-01-2031)
Exterior space
- Balcony/roof terrace
- Balcony present
Storage space
- Shed / storage
- Built-in
- Facilities
- Electricity
Parking
- Type of parking facilities
- Public parking
VVE (Owners Association) checklist
- Registration with KvK
- Yes
- Annual meeting
- Yes
- Periodic contribution
- Yes (€ 179.15 per month)
- Reserve fund present
- Yes
- Maintenance plan
- Yes
- Building insurance
- Yes
Want to be informed about changes immediately?
Save this house as a favourite and receive an email if the price or status changes.
Popularity
0x
Viewed
0x
Saved
25/11/2024
On funda





