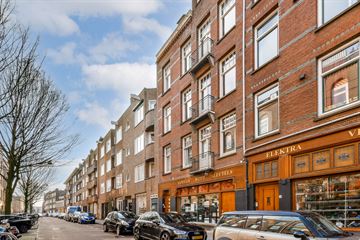
Description
Completely renovated 3-room apartment of 65 m2 with an amazing roof terrace located in a stately building in the Baarsjes. In the well-thought-out layout, every square meter has been optimally used and this has resulted in a perfect layout!
This house is part of a renovation project of a total of 3 homes. The apartments are equipped with all modern conveniences. During the renovation, attention was paid to the details, finishing and insulation. This has resulted in energy label A!
LAYOUT
Entrance, communal staircase, the front door of the apartment is on the third floor. Via private stairs to the third floor. Due to the large windows at the rear, the house has a beautiful light-flooded living room where the sun can shine in wonderfully. The patio doors give access to the spacious roof terrace! The modern open kitchen is equipped with various built-in appliances and a washing machine connection. Two very well sized bedrooms at the front. The bathroom has a walk-in shower, washbasin and mirror with LED lighting and heating. Separate toilet with sink. The entire apartment is finished with recessed spotlights, underfloor heating and an oak parquet floor.
PARTICULARITIES
- Completely renovated 3-room apartment of 65 m2
- Spacious terrace of 10.2 m2 located on the west
- Located on private land!
- Energy label A
- 2 spacious bedrooms
- Project notary Hartman LMH regarding division that will be passed there in the short term
- Non-self-occupancy clause
ASSOCIATION OF OWNERS
- Active and financially healthy Owners' Association
- 20/100th share in the main community
- The administration is carried out in-house
- The monthly homeowners' association contribution is approximately €100.
- Multi-year maintenance plan and internal regulations available
- Building insurance taken out by the homeowners' association with sufficient coverage
SURROUNDINGS
The Chasséstraat is a charming street with lots of greenery, in the middle of popular Amsterdam West. The neighborhood is bursting with nice cafes, trendy restaurants, great caterers and cozy shops such as FORT NEGEN, FAAM, Caseus, Volare, Cafe Thuys, Thai Thai Poppetje, De Hallen, etc. For daily shopping you can go to Jan Evertsenstraat or one of the best markets in Amsterdam: the Ten Katemarkt. In addition, you can easily walk to the Rembrandt Park or Vondelpark and you can reach the iconic Jordaan in 5 minutes by bike. The location is easily accessible by public transport with tram 13, 19, 7 and 17 and bus 753 and by car you can reach the Ring A10 within a few minutes via the Postjesweg. To apply for a parking permit, Chasséstraat falls under permit area Baarsjes 1.1.
GENERAL
All information contained in this offer has been compiled by us with great care. However, we accept no liability with regard to this information, nor can any rights be derived from the information provided.
We would be happy to make an appointment for a viewing with you without obligation!
Features
Transfer of ownership
- Last asking price
- € 649,000 kosten koper
- Asking price per m²
- € 9,985
- Status
- Sold
- VVE (Owners Association) contribution
- € 100.00 per month
Construction
- Type apartment
- Upstairs apartment (apartment)
- Building type
- Resale property
- Year of construction
- 1911
Surface areas and volume
- Areas
- Living area
- 65 m²
- Exterior space attached to the building
- 10 m²
- Volume in cubic meters
- 214 m³
Layout
- Number of rooms
- 3 rooms (2 bedrooms)
- Number of bath rooms
- 1 bathroom and 1 separate toilet
- Number of stories
- 1 story
- Located at
- 5th floor
- Facilities
- Mechanical ventilation
Energy
- Energy label
- Insulation
- Roof insulation, double glazing, insulated walls and floor insulation
- Heating
- CH boiler
- Hot water
- CH boiler
- CH boiler
- HR-Combiketel (gas-fired combination boiler from 2024, in ownership)
Cadastral data
- SLOTEN C 10222
- Cadastral map
- Ownership situation
- Full ownership
Exterior space
- Location
- Alongside a quiet road and in residential district
- Balcony/roof terrace
- Roof terrace present
Parking
- Type of parking facilities
- Paid parking, public parking and resident's parking permits
VVE (Owners Association) checklist
- Registration with KvK
- Yes
- Annual meeting
- Yes
- Periodic contribution
- Yes (€ 100.00 per month)
- Reserve fund present
- Yes
- Maintenance plan
- Yes
- Building insurance
- Yes
Photos 27
© 2001-2025 funda


























