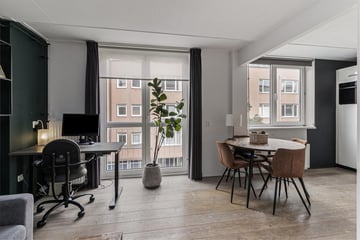
Description
English below!!
Dit lichte en praktisch ingedeeld tweekamer-appartement is geknipt voor starters op de woningmarkt. Het appartement ligt op de tweede verdieping in een rustige straat in de Transvaalbuurt: een veelzijdige, razendsnel opkomende wijk in Amsterdam-Oost.
Indeling
Entree via de gang, die toegang tot alle ruimtes biedt. Rechts de deur naar de half open keuken, uitgevoerd in wit hoogglans. De keuken is uitgerust met vier-pits kookplaat, vaatwasmachine, ingebouwde koel-vriescombinatie en combi-oven/magnetron.
Vanuit het keukendeel kom je zo in het lichte en ruime woongedeelte terecht, met een Frans balkon waar de zon 's middags vaak naar binnen schijnt. De slaapkamer (ca. 10 vierkante meter) ligt aan de achterkant. Alle ramen zijn voorzien van dubbel glas.
De badkamer is zeer functioneel. Er ligt een stenen vloer en de douchedeuren zijn weg klapbaar. Verder uitgerust met wastafel, toilet en een aansluiting voor de wasmachine.
Op de gang is de meterkast met veel opbergruimte en op de begane grond is nog een eigen berging (ruim 3 vierkante meter).
Het appartement valt onder een actieve en gezonde Vereniging van Eigenaren. De bijdrage voor de servicekosten (onder meer de schoonmaak van het trappenhuis en groot onderhoud) is ca. 130 euro per maand.
Ligging
De ligging is strategisch: vlakbij de oostkant van de ring/A10, treinstation Amsterdam Amstel en metrohalte Wibautstraat. Het Beukenplein met allerlei leuke (eet)tentjes is om de hoek, net als de supermarkt en het Oosterpark. Het centrum is tien minuten fietsen.
Kenmerken:
- Bouwjaar 1924
- Renovatiejaar 2006
- Erfpacht is afgekocht tot en met 30 juni 2055
- Alle ramen zijn dubbel glas
- Goed onderhouden appartementen complex
- Isolerende beglazing
- Energielabel C
- Actieve VvE, servicekosten ca. € 130 per maand
Onze makelaar geeft u graag een rondleiding. De verkoper heeft ervoor gekozen de bezichtigen te laten verzorgen door onze Makelaarsland Agent Max. Zien we je snel?
--------------------
This bright and practically laid out two-room apartment is perfect for first-time buyers in the housing market. The apartment is located on the second floor on a quiet street in the Transvaalbuurt: a versatile, rapidly emerging neighborhood in Amsterdam East.
Layout
Entrance through the hallway, providing access to all rooms. To the right is the door to the semi-open kitchen, finished in white high gloss. The kitchen is equipped with a four-burner stove, dishwasher, built-in fridge-freezer, and combination oven/microwave.
From the kitchen area, you enter the bright and spacious living area, with a French balcony where the sun often shines in the afternoons. The bedroom (approx. 10 square meters) is located at the back. All windows are double glazed.
The bathroom is very functional, with a stone floor and foldable shower doors. It is further equipped with a sink, toilet, and a washing machine connection.
In the hallway, there is a meter cupboard with plenty of storage space, and on the ground floor, there is a private storage room (over 3 square meters).
The apartment is part of an active and healthy Owners' Association. The contribution for service costs (including cleaning of the stairwell and major maintenance) is approximately 130 euros per month.
Location
The location is strategic: close to the east side of the ring/A10, Amsterdam Amstel train station, and Wibautstraat metro stop. Beukenplein with various nice eateries is around the corner, as well as the supermarket and Oosterpark. The city center is a ten-minute bike ride away.
Features:
- Year of construction 1924
- Renovation year 2006
- Leasehold has been bought off until June 30, 2055
- All windows are double glazed
- Well-maintained apartment complex
- Insulating glazing
- Energy label C
- Active Owners' Association, service costs approx. €130 per month
Our real estate agent would be happy to give you a tour. The seller has chosen to have viewings arranged by our Makelaarsland Agent Max. Will we see you soon?
Features
Transfer of ownership
- Last asking price
- € 350,000 kosten koper
- Asking price per m²
- € 8,333
- Status
- Sold
- VVE (Owners Association) contribution
- € 130.00 per month
Construction
- Type apartment
- Upstairs apartment (apartment)
- Building type
- Resale property
- Year of construction
- 1924
- Type of roof
- Flat roof
Surface areas and volume
- Areas
- Living area
- 42 m²
- External storage space
- 3 m²
- Volume in cubic meters
- 137 m³
Layout
- Number of rooms
- 2 rooms (1 bedroom)
- Number of bath rooms
- 1 bathroom
- Bathroom facilities
- Shower, toilet, and sink
- Number of stories
- 1 story
- Located at
- 2nd floor
Energy
- Energy label
- Insulation
- Double glazing and insulated walls
- Heating
- CH boiler
- Hot water
- CH boiler
- CH boiler
- Intergas (2009, in ownership)
Cadastral data
- AMSTERDAM W 8350
- Cadastral map
- Ownership situation
- Long-term lease
- Fees
- Paid until 01-07-2055
Exterior space
- Location
- Alongside a quiet road and in residential district
- Balcony/roof garden
- French balcony present
Storage space
- Shed / storage
- Built-in
- Facilities
- Loft
- Insulation
- No cavity wall
Parking
- Type of parking facilities
- Paid parking and resident's parking permits
VVE (Owners Association) checklist
- Registration with KvK
- Yes
- Annual meeting
- Yes
- Periodic contribution
- Yes (€ 130.00 per month)
- Reserve fund present
- Yes
- Maintenance plan
- Yes
- Building insurance
- Yes
Photos 35
© 2001-2025 funda


































