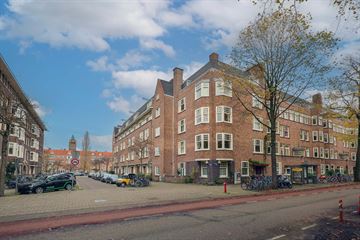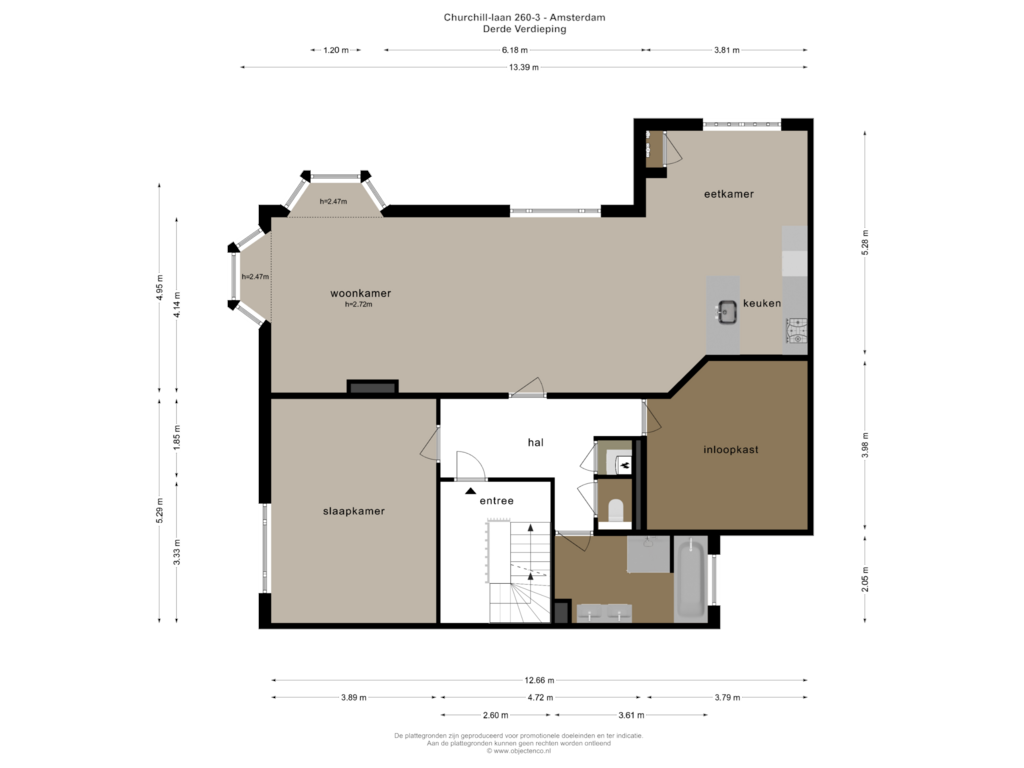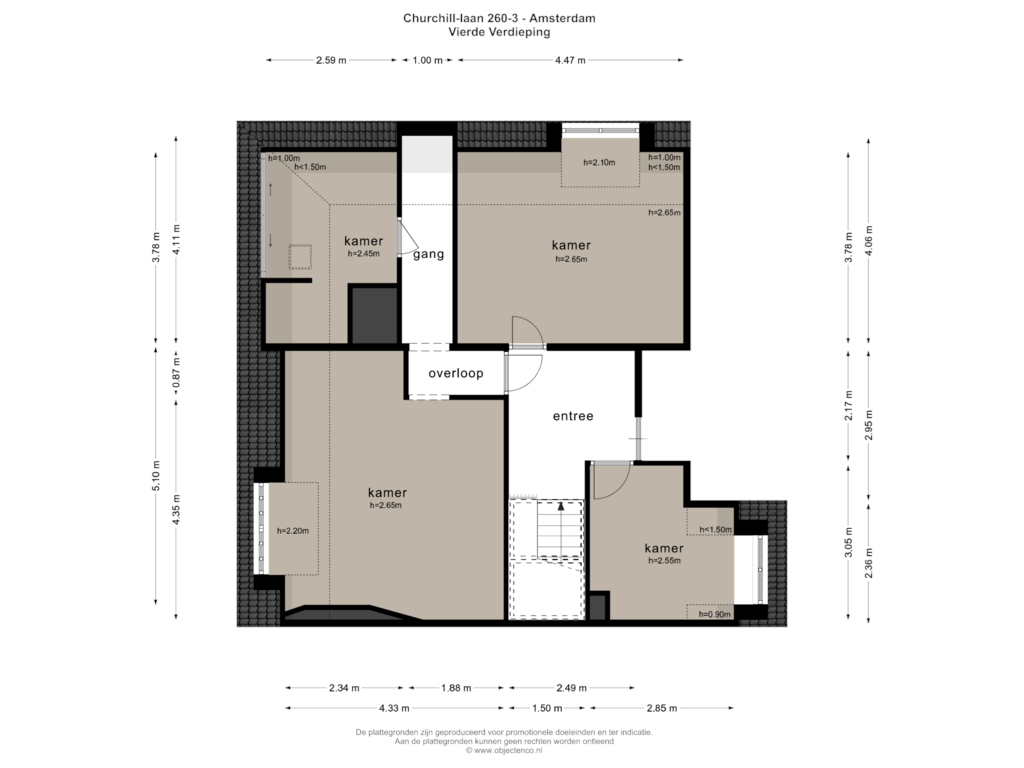
Description
Attention Developers, Investors, and Renovation Enthusiasts:
Stunning, recently renovated, and exceptionally well-maintained corner apartment with abundant natural light and green views, located in one of the most central areas of Amsterdam-Zuid. This spacious 117 m² apartment on the third floor features two bedrooms (the second bedroom is currently used as a walk-in closet by the current residents). All windows are equipped with beautiful, custom-made blinds, and the entire apartment boasts a gorgeous herringbone wooden floor.
A building permit has been granted for the fourth floor to convert the attic rooms into a separate second apartment. Additionally, the fourth floor includes a storage room and an attic space, currently in shell condition. One of the neighbors (an elderly lady) still uses one storage room on this floor. In the future, there may be an opportunity to purchase this storage room, creating the potential for an apartment exceeding 100 m².
Thanks to its south-facing corner location, the apartment enjoys sunlight throughout the day. The front façade faces southeast, and the side façade faces southwest.
The leafy Churchill-laan is a central street located in Amsterdam-Zuid. This prime location places you just a 5-minute bike ride from the Maasstraat (Rivierenbuurt), Ferdinand Bolstraat (De Pijp), and Beethovenstraat (Amsterdam-Zuid). From Scheldestraat, you can quickly access the A10 ring road via Rai. Churchill-laan is uniquely situated with a variety of dining options and charming streets for daily shopping.
Layout
Access the apartment on the third floor via a well-maintained communal staircase. The spacious hallway features a coat area and provides access to all rooms. The large front-facing bedroom is complemented by a beautiful bathroom with a bathtub, walk-in shower, and double sinks. There is a separate toilet and a storage area for laundry appliances. A second spacious bedroom at the rear is currently used as a large walk-in closet. The apartment stands out for its ample space and green views created by its corner location.
At the wide rear of the living area, you’ll find an open kitchen installed in 2020, equipped with built-in appliances, including a wine cooler and gas stove. From the kitchen island, you have a view of the dining table and seating area.
The fourth floor, accessible via the staircase, consists of several shell spaces offering numerous possibilities.
Given its location on the top residential floor, there are opportunities to create a rooftop terrace. According to district policy guidelines, this is a possibility, but permits and approvals have not yet been requested.
Highlights:
115 m² living area
172 m² including storage and attic
Transitioned to AB 2016 under favorable conditions
Two spacious bedrooms (potential for six)
Centrally located with green views
Healthy and active homeowner’s association (VvE) with four members
Delivery in consultation
Features
Transfer of ownership
- Asking price
- € 995,000 kosten koper
- Asking price per m²
- € 5,785
- Listed since
- Status
- Under offer
- Acceptance
- Available in consultation
- VVE (Owners Association) contribution
- € 260.00 per month
Construction
- Type apartment
- Upstairs apartment (apartment)
- Building type
- Resale property
- Construction period
- 1931-1944
- Specific
- Protected townscape or village view (permit needed for alterations), listed building (national monument) and monumental building
- Type of roof
- Combination roof covered with roof tiles
Surface areas and volume
- Areas
- Living area
- 172 m²
- Volume in cubic meters
- 578 m³
Layout
- Number of rooms
- 7 rooms (6 bedrooms)
- Number of bath rooms
- 1 bathroom and 1 separate toilet
- Bathroom facilities
- Shower, double sink, walk-in shower, and bath
- Number of stories
- 2 stories
- Located at
- 3rd floor
- Facilities
- Mechanical ventilation, passive ventilation system, flue, and TV via cable
Energy
- Energy label
- Not required
- Insulation
- Double glazing, partly double glazed, mostly double glazed and energy efficient window
- Heating
- CH boiler
- Hot water
- CH boiler
- CH boiler
- HR (gas-fired combination boiler from 2019, in ownership)
Cadastral data
- AMSTERDAM V 10303
- Cadastral map
- Ownership situation
- Municipal ownership encumbered with long-term leaset
- Fees
- € 1,600.00 per year with option to purchase
Exterior space
- Location
- Alongside busy road, alongside a quiet road, sheltered location, in centre, in residential district and unobstructed view
Parking
- Type of parking facilities
- Paid parking, public parking and resident's parking permits
VVE (Owners Association) checklist
- Registration with KvK
- Yes
- Annual meeting
- Yes
- Periodic contribution
- Yes (€ 260.00 per month)
- Reserve fund present
- Yes
- Maintenance plan
- Yes
- Building insurance
- Yes
Photos 45
Floorplans 2
© 2001-2025 funda














































