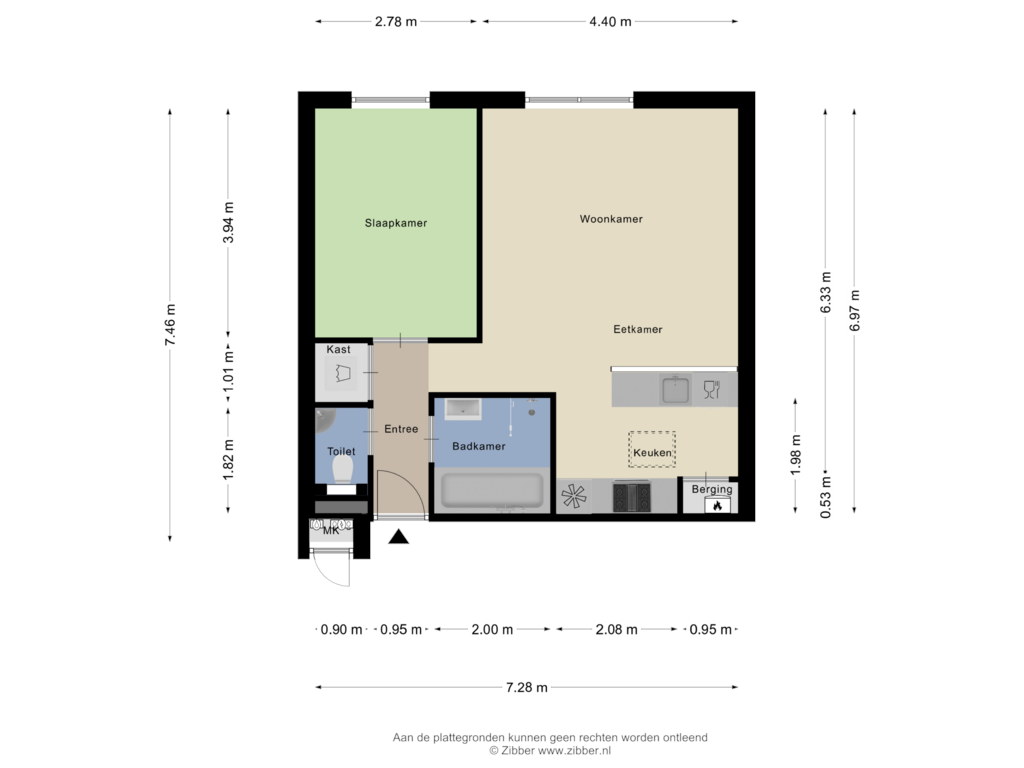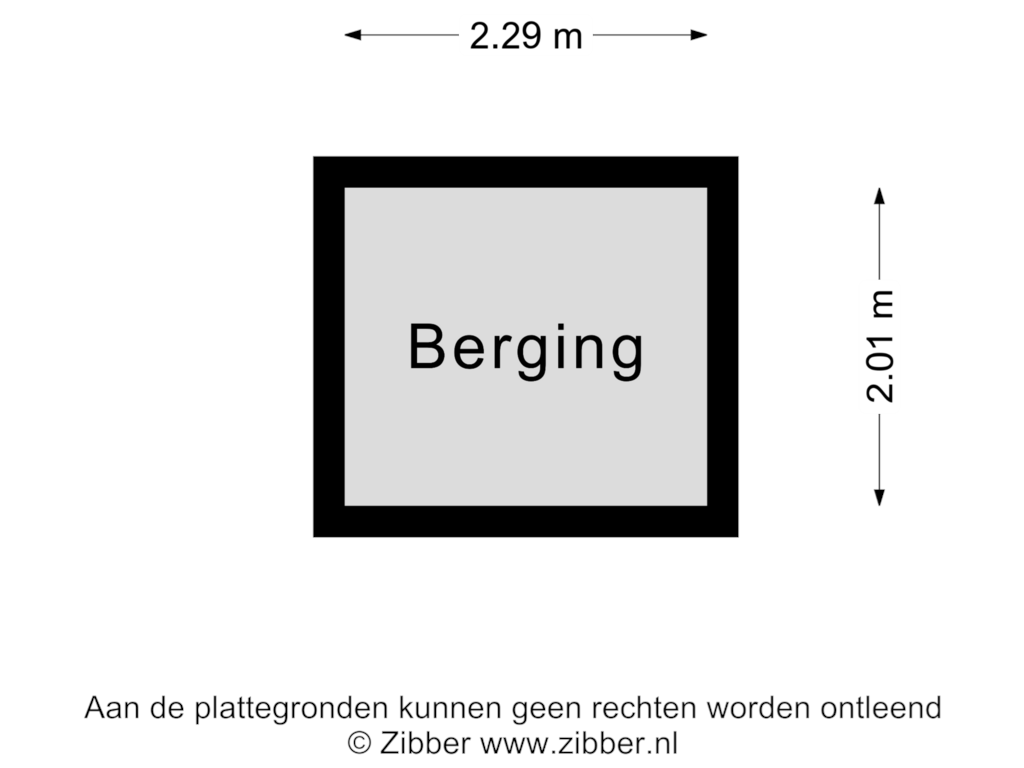This house on funda: https://www.funda.nl/en/detail/koop/amsterdam/appartement-circusplein-27/43782648/

Description
Are you a first-time buyer looking for a cosy 2-room apartment in Amsterdam?
This modern and compact apartment on the third floor features a French balcony and a convenient storage space on the ground floor.
And the best news: the LEASEHOLD HAS BEEN BOUGHT OFF FOR ETERNITY!
A fantastic opportunity to live in the up-and-coming Amsterdam Noord!
Surroundings:
The property is located in the popular Amsterdam Noord, close to the vibrant NDSM area with various restaurants such as Pllek and the IJ-kantine. The centre of Amsterdam is easily accessible by ferry. The A10, A8, and A5 highways are quickly accessible. Nearby, you'll find shops, gyms, schools, and playgrounds. The nature reserve 't Twiske is just a 10-minute bike ride away. The property is situated in the quiet Oostzanerwerf, where parking is free, and amenities are within easy reach. The bus stop is nearby, and there’s storage space for bicycles.
Layout:
Entrance, modern toilet with sink, modern bathroom with both a bathtub and a shower with a glass divider, a designer radiator, and a built-in sink. Both the bathroom and toilet are fully tiled. There is a closet with the central heating boiler and the mechanical ventilation unit. There’s also a very convenient, fully tiled laundry room with connections for the washing machine and dryer. Naturally, the apartment has a bedroom and a living room, both equipped with air conditioning units. The living room has a French balcony and overlooks the open kitchen. The kitchen is practically designed and modern, with a double kitchen unit and built-in appliances such as a dishwasher, stainless steel gas cooktop, fridge/freezer combination, stainless steel combi-microwave, and an extractor hood. The skylight in the kitchen ceiling provides additional natural light, which is a great feature. In short, a perfect living space suitable for first-time buyers on the market.
KEY FEATURES:
* Usable living area approximately 51m² (measurement report available)
* Storage space approximately 5m²
* Total apartment volume: 169m³
* Construction year: 1989
* Service costs: € 79.22 per month
* Healthy and professionally managed HOA
* Energy label: C
* Heating and hot water through private Intergas HRE 2022 boiler
* Leasehold has been bought off
* Delivery in consultation
The sales information has been compiled with great awareness, only we cannot guarantee the exactness of the content and therefore no rights can be derived from it.
The content is purely informative and should not be considered as an offer. In regards to the content, areas or dimensions, these should be regarded as an indication and approximation.
As a purchaser, you must conduct your own research into the matters that are important to you. We recommend that you use your own estate agent for this area.
Features
Transfer of ownership
- Asking price
- € 299,000 kosten koper
- Asking price per m²
- € 5,863
- Listed since
- Status
- Sold under reservation
- Acceptance
- Available in consultation
Construction
- Type apartment
- Upstairs apartment (apartment)
- Building type
- Resale property
- Year of construction
- 1989
- Type of roof
- Flat roof covered with asphalt roofing
Surface areas and volume
- Areas
- Living area
- 51 m²
- External storage space
- 5 m²
- Volume in cubic meters
- 169 m³
Layout
- Number of rooms
- 2 rooms (1 bedroom)
- Number of bath rooms
- 1 bathroom and 1 separate toilet
- Number of stories
- 1 story
- Located at
- 3rd floor
- Facilities
- French balcony, mechanical ventilation, and passive ventilation system
Energy
- Energy label
- Insulation
- Roof insulation and double glazing
- Heating
- CH boiler
- Hot water
- CH boiler
- CH boiler
- Intergas (gas-fired combination boiler from 2022, in ownership)
Exterior space
- Location
- Alongside a quiet road and in residential district
- Balcony/roof garden
- French balcony present
Storage space
- Shed / storage
- Storage box
Parking
- Type of parking facilities
- Public parking
VVE (Owners Association) checklist
- Registration with KvK
- Yes
- Annual meeting
- Yes
- Periodic contribution
- Yes
- Reserve fund present
- Yes
- Maintenance plan
- Yes
- Building insurance
- Yes
Photos 24
Floorplans 2
© 2001-2024 funda

























