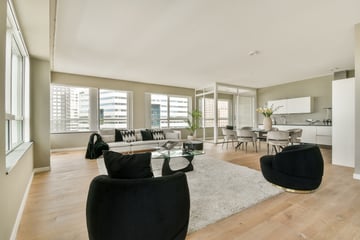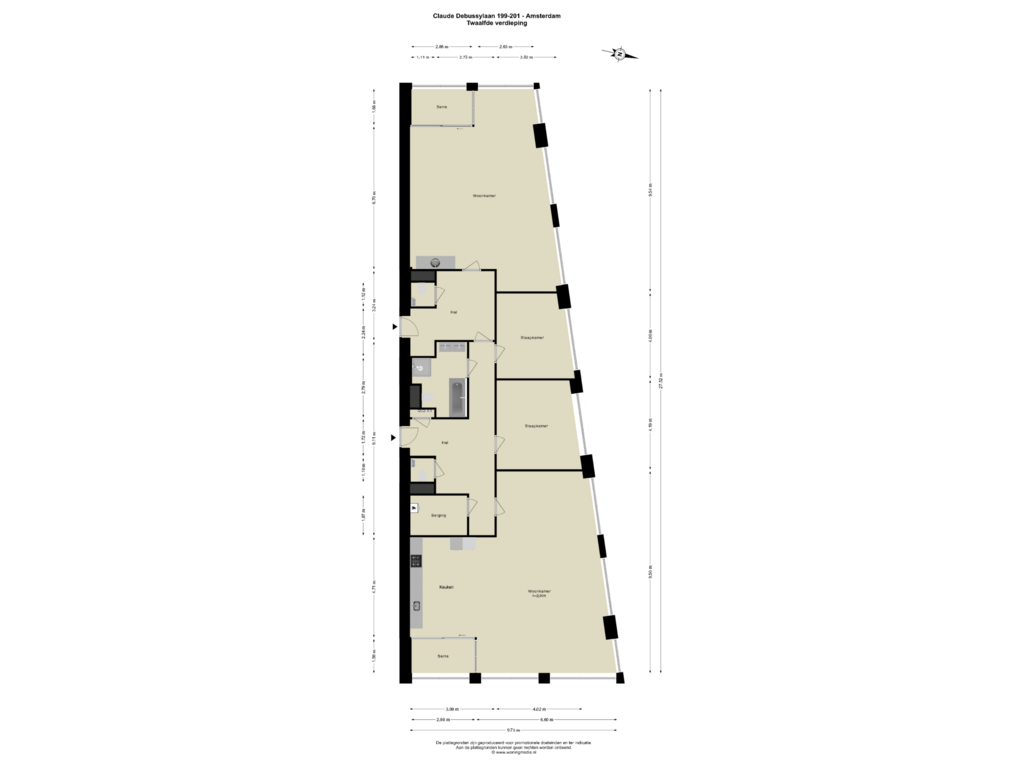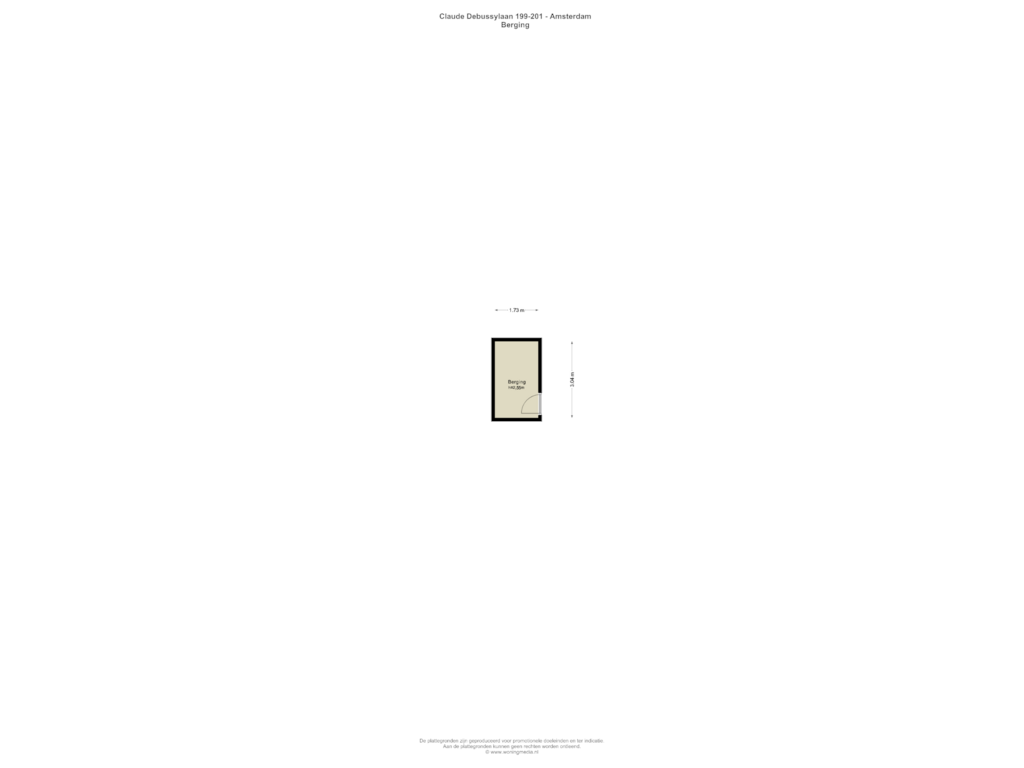
Claude Debussylaan 1991082 MC AmsterdamZuidas-Zuid
€ 1,700,000 k.k.
Description
Discover your new home in the iconic New Amsterdam, located at Claude Debussylaan 199-201. This unique and high-quality finished apartment features 2 bedrooms and 2 living rooms, one of which can easily be used as a bedroom with an attached bathroom. Equipped with various facilities such as 24/7 concierge service and the Residential Health Club with infinity pool, multiple saunas and gym, with breathtaking views over the Zuidas, it offers an excellent opportunity for a truly metropolitan lifestyle.
LAY-OUT
The elegant New Amsterdam was built in 2008 as a residential tower intended for luxury living. Upon entering the complex via the entrance on the north side, directly on Claude Debussylaan, you are welcomed in a spacious and light-flooded lobby. From the lobby, you can access the exclusive Residential Health Club, equipped with a luxurious infinity pool and several saunas. You will also find access from the central lobby to the storage room, which are located in the basement and belong to this flat. The 24/7 available concierge service and extensive security also ensure comfort and safety in the heart of the city: all amenities exclusively accessible and available to New Amsterdam residents, ensuring luxurious, urban and carefree living.
The flat is accessed via a luxurious and spacious lift. The entrance to the flat leads to a generous hallway that provides access to the living room on the east side, a separate toilet, the spacious bathroom and the two bedrooms. The living room offers complete freedom for interior design with five large windows that fill the room with natural light throughout the day. As the windows run vertically, the space feels extra high and airy, perfectly reflecting the urban energy of the Zuidas. The light wooden floors contribute to a fresh and spacious atmosphere. Central to the living room is the luxurious kitchen, equipped with natural stone worktops, a hob, a built-in oven and ample storage space. A unique feature is the conservatory with French windows, which creates an indoor-outdoor experience-ideal for relaxing with panoramic views of the Zuidas skyline.
On the west side of the house is the second living room or bedroom with a pantry, which can be used for multiple purposes. There is also a separate toilet and a conservatory.
The flat excels in finishing with high-quality materials in the floors, bathrooms and in the choice of kitchen appliances, sanitary ware and interior design.
LOCATION
The Zuidas is more than just a business epicentre: it is also a great place to live. Nearby, you'll find several yoga studios, boutique fitness centres and a large gym. The new restaurants in Valley and the rest of the Zuidas are perfect for culinary trips. Around the corner from New Amsterdam is the urban food court, where various food stalls offer delicious dishes prepared by local entrepreneurs. In addition, the Zuidas has several coffee shops and cosy bars, a cinema and supermarkets for your daily groceries. For business meetings, modern conference rooms and co-working spaces are available. In short, everything you need for a comfortable and luxurious life is within reach.
ACCESSIBILITY
Thanks to its strategic location, there are excellent connections to the historic centre of Amsterdam, lively Oud Zuid and De Pijp, all easily accessible via the nearby Amsterdam Zuid railway station. For international travel, Schiphol Airport is just a 20-minute drive away.
GROUND LEASE
The ground lease will be bought off perpetually. The formalities will be completed with a reservation on the date of delivery due to dependence on the notary and the municipality of Amsterdam.
PARTICULARS:
- Asking price € 1.700.000,- k.k.;
- Highly finished flat with large windows;
- Various amenities: Health Club, swimming pool, sauna, Service Centre, 24/7 concierge service;
- Active and healthy VVE which is professionally managed by NEWOMIJ;
- Service costs for the apartment amount to € 1081,92 per month;
- Service costs for the storage are € 4,78 per month;
- Luxury kitchen with natural stone, modern appliances;
- Three bedrooms;
- Bathroom with double sinks, bathtub and walk-in shower;
- Possibility to create an additional bathroom in the bedroom;
- Spacious indoor storage room, as well as an additional storage room in the basement;
- Close to Amsterdam South station, 20 min from Schiphol Airport;
- Project notary Van Buttingha Wichers Notarissen;
- Clauses: NEN-2580 measurement instruction, no self occupancy by the owner, verficiation identity buyer (Customer Due Dilligence investigation) and consent by the board of the seller;
This property is measured according to the Measurement Instruction.
The Measuring Instruction is based on NEN2580. The Measuring Instruction is intended to apply a more uniform way of measuring to give an indication of the usable area. The Measuring Instruction does not completely rule out differences in measurement results, for instance due to differences in interpretation, rounding off or limitations in carrying out the measurement. Although we have measured the property with great care, there may be differences in the measurements. Neither the seller nor the estate agent accepts any liability for these differences. The measurements are seen by us as purely indicative. If the exact measurements are important to you, we advise you to measure the dimensions yourself or have them measured.
We have compiled this information with due care.
However, we accept no liability for any incompleteness, inaccuracy or otherwise, or the consequences thereof. All stated dimensions and surface areas are indicative. The NVM conditions apply.
We have compiled this information with due care. However, we accept no liability for any incompleteness, inaccuracy or otherwise, or the consequences thereof. All stated dimensions and surface areas are indicative. The NVM conditions apply.
This property is listed by a MVA Certified Expat Broker.
Features
Transfer of ownership
- Asking price
- € 1,700,000 kosten koper
- Asking price per m²
- € 8,057
- Listed since
- Status
- Available
- Acceptance
- Available in consultation
- VVE (Owners Association) contribution
- € 1,081.92 per month
Construction
- Type apartment
- Mezzanine (apartment)
- Building type
- Resale property
- Year of construction
- 2008
- Accessibility
- Accessible for people with a disability and accessible for the elderly
Surface areas and volume
- Areas
- Living area
- 211 m²
- External storage space
- 5 m²
- Volume in cubic meters
- 782 m³
Layout
- Number of rooms
- 4 rooms (3 bedrooms)
- Number of bath rooms
- 1 bathroom and 1 separate toilet
- Bathroom facilities
- Double sink, walk-in shower, bath, and toilet
- Number of stories
- 1 story
- Located at
- 12th floor
- Facilities
- Balanced ventilation system and elevator
Energy
- Energy label
- Insulation
- Double glazing and insulated walls
- Heating
- District heating
- Hot water
- Electrical boiler
Cadastral data
- AMSTERDAM AA 3916
- Cadastral map
- Ownership situation
- Municipal ownership encumbered with long-term leaset (end date of long-term lease: 15-08-2054)
- Fees
- Paid until 15-08-2054
Exterior space
- Location
- Alongside busy road, in centre and unobstructed view
Storage space
- Shed / storage
- Built-in
- Facilities
- Electricity
Parking
- Type of parking facilities
- Paid parking and resident's parking permits
VVE (Owners Association) checklist
- Registration with KvK
- Yes
- Annual meeting
- Yes
- Periodic contribution
- Yes (€ 1,081.92 per month)
- Reserve fund present
- Yes
- Maintenance plan
- Yes
- Building insurance
- Yes
Photos 43
Floorplans 2
© 2001-2025 funda












































