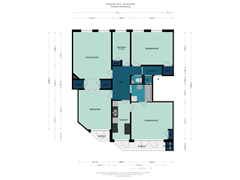Sold under reservation
Cliostraat 18-21077 KH AmsterdamMinervabuurt-Midden
- 155 m²
- 3
€ 1,085,000 k.k.
Description
Lovely duplex apartment located on one of the nicest streets in Amsterdam South. The apartment is part of an attractive complex situated between Quinten Massijsstraat and Albrecht Dürerstraat. On behalf of the seller, we present a very spacious apartment with a living area of no less than 155 m². The apartment is located on the second and third floors and has two balconies as well as a sunny roof terrace at the rear.
The apartment has always been well-maintained and is in a neat, simple condition. It offers buyers the opportunity to renovate it entirely to their own taste and ideas. Of course, the apartment is also ready to move into as is. In short, something for everyone!
LAYOUT
Entrance on the second floor, hallway, spacious hall that provides access to the large bedroom on the quiet street side, smaller bedroom/study at the front, large en-suite room with French doors leading to a small rear balcony. Separate kitchen and a spacious master bedroom at the rear. Both the kitchen and bedroom have access to the large balcony. The bathroom is accessible from both the hallway and the master bedroom.
Through the communal staircase, you reach the third floor, where you will find two bedrooms, a living room with a pantry, and a bathroom. The third floor is in a simple condition. The bedroom and living room at the rear provide access through the window to the rooftop terrace belonging to the apartment.
LOCATION
Cliostraat is a quiet, family-friendly side street of Beethovenstraat. In the immediate vicinity, you will find several (primary) schools and a wide variety of shops, restaurants, and cafes. The accessibility is perfect, both by private and public transport. You can reach the Ring A10 in just a few minutes by car. By bike, you can be in Vondelpark or the popular De Pijp neighborhood within 5 minutes! The proximity of the nearby Beatrixpark, various schools, and the wealth of amenities in the surrounding area make this the perfect location for both city and family life.
DETAILS
- Located on leasehold land from the municipality of Amsterdam;
- A total of 8 rooms (including 6 bedrooms) and two bathrooms;
- The current lease term runs until 15-12-2055, and the 1994 General Conditions apply;
- Active homeowner association, with exterior painting recently completed (2024);
- Monthly service costs are €180;
- Block heating system, with a monthly heating advance of €400;
- Project notary Van den Eerenbeemt Notaries;
Standard age and asbestos clause applies.
Features
Transfer of ownership
- Asking price
- € 1,085,000 kosten koper
- Asking price per m²
- € 7,000
- Listed since
- Status
- Sold under reservation
- Acceptance
- Available in consultation
- VVE (Owners Association) contribution
- € 270.00 per month
Construction
- Type apartment
- Upstairs apartment (double upstairs apartment)
- Building type
- Resale property
- Year of construction
- 1931
- Type of roof
- Combination roof covered with asphalt roofing and roof tiles
Surface areas and volume
- Areas
- Living area
- 155 m²
- Exterior space attached to the building
- 29 m²
- Volume in cubic meters
- 533 m³
Layout
- Number of rooms
- 5 rooms (3 bedrooms)
- Number of bath rooms
- 1 separate toilet
- Number of stories
- 2 stories
- Located at
- 2nd floor
Energy
- Energy label
- Heating
- Communal central heating
- Hot water
- Central facility
Cadastral data
- AMSTERDAM Z 2291
- Cadastral map
- Ownership situation
- Municipal ownership encumbered with long-term leaset (end date of long-term lease: 15-12-2055)
- Fees
- Paid until 15-12-2055
Exterior space
- Balcony/roof terrace
- Balcony present
VVE (Owners Association) checklist
- Registration with KvK
- Yes
- Annual meeting
- Yes
- Periodic contribution
- Yes (€ 270.00 per month)
- Reserve fund present
- Yes
- Maintenance plan
- Yes
- Building insurance
- Yes
Want to be informed about changes immediately?
Save this house as a favourite and receive an email if the price or status changes.
Popularity
0x
Viewed
0x
Saved
09/11/2024
On funda







