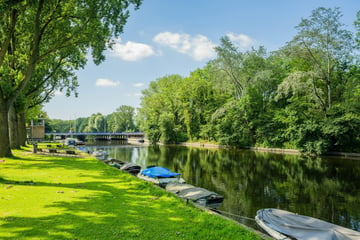
Description
SUBMIT A VIEWING REQUEST TO RECEIVE A VIEWING LINK!
Unique opportunity: move-in Ready apartment with two bedrooms, sunny balcony, and leasehold paid off until 2064!
Step into this stylish apartment of approximately 50 m², where light and space come together. With two spacious bedrooms, both with direct access to a sunny south-facing balcony, this apartment offers everything you are looking for. The spacious living room flows into a modern open kitchen, fully equipped with all necessary appliances, including a built-in dishwasher, combi-oven, and a washer/dryer.
Enjoy the luxurious bathroom with a walk-in shower, sleek vanity unit, and towel radiator. The perfect location, close to the vibrant city center with excellent connections to the A10 ring road, Zuidas, and Schiphol, makes this apartment an exceptional opportunity.
PRIME LOCATION IN THE WEST-INDISCHE BUURT:
This trendy apartment is located in the rapidly emerging West-Indische Buurt, a neighborhood popular for its ideal location between the trendy Oud-West and the chic Oud-Zuid. Everything you need – from shops and supermarkets to parks and public transport – is within reach. Discover the tranquility of Rembrandt Park, Vondel Park, or Erasmus Park, all just a stone's throw away.
This is your chance to live in an apartment where comfort and style go hand in hand. Act quickly!
Features:
- Living area of approximately 50 m²
- NEN2580 measurement report available
- Abundant natural light
- Located on municipal leasehold, paid off until 2064
- Energy label E
- Service costs approximately € 70 per month
- Multi-year maintenance plan available
- Active homeowner association (VvE) under own management
- Non-occupancy clause applicable
- Spacious south-facing balcony
- Two full-sized bedrooms with direct access to the balcony
- Convenient location near Rembrandt Park, with unobstructed views of greenery and water
- Close to Vondel Park, city center, and the A10 ring road
- Quiet yet central location on a peaceful street in Amsterdam
- Available immediately
Features
Transfer of ownership
- Asking price
- € 449,000 kosten koper
- Asking price per m²
- € 8,980
- Listed since
- Status
- Sold under reservation
- Acceptance
- Available immediately
- VVE (Owners Association) contribution
- € 70.00 per month
Construction
- Type apartment
- Upstairs apartment (apartment)
- Building type
- Resale property
- Year of construction
- 1926
- Type of roof
- Flat roof
Surface areas and volume
- Areas
- Living area
- 50 m²
- Exterior space attached to the building
- 6 m²
- Volume in cubic meters
- 170 m³
Layout
- Number of rooms
- 3 rooms (2 bedrooms)
- Number of bath rooms
- 1 bathroom
- Bathroom facilities
- Walk-in shower, toilet, and washstand
- Number of stories
- 1 story
- Located at
- 3rd floor
- Facilities
- Optical fibre and TV via cable
Energy
- Energy label
Cadastral data
- AMSTERDAM M 1758
- Cadastral map
- Ownership situation
- Municipal ownership encumbered with long-term leaset
- Fees
- Bought off for eternity
Exterior space
- Location
- Alongside a quiet road, alongside waterfront, sheltered location and in residential district
- Balcony/roof terrace
- Balcony present
Parking
- Type of parking facilities
- Paid parking, public parking and resident's parking permits
VVE (Owners Association) checklist
- Registration with KvK
- Yes
- Annual meeting
- Yes
- Periodic contribution
- Yes (€ 70.00 per month)
- Reserve fund present
- Yes
- Maintenance plan
- Yes
- Building insurance
- Yes
Photos 25
© 2001-2025 funda
























