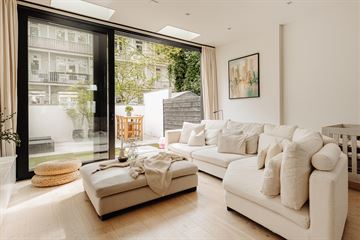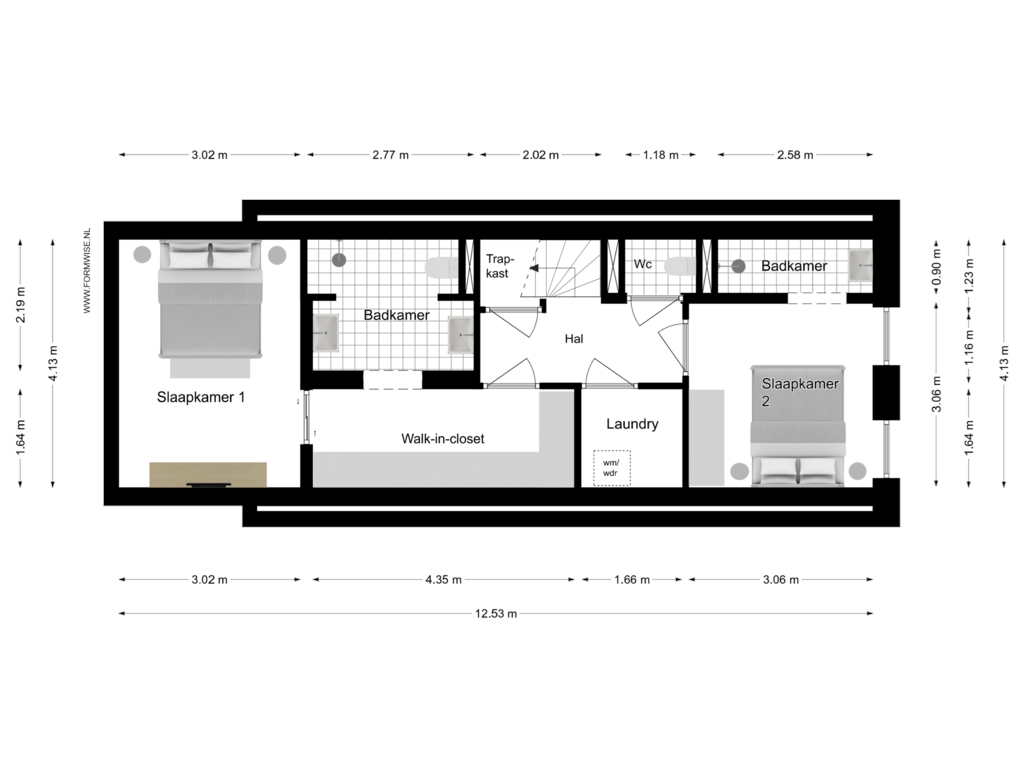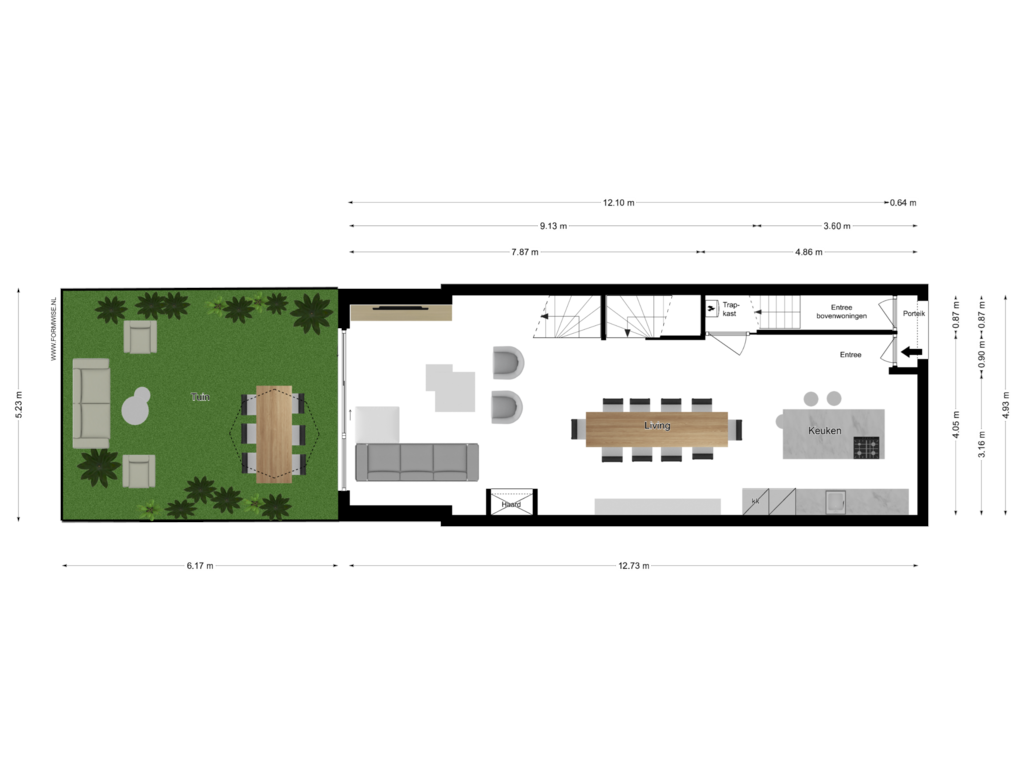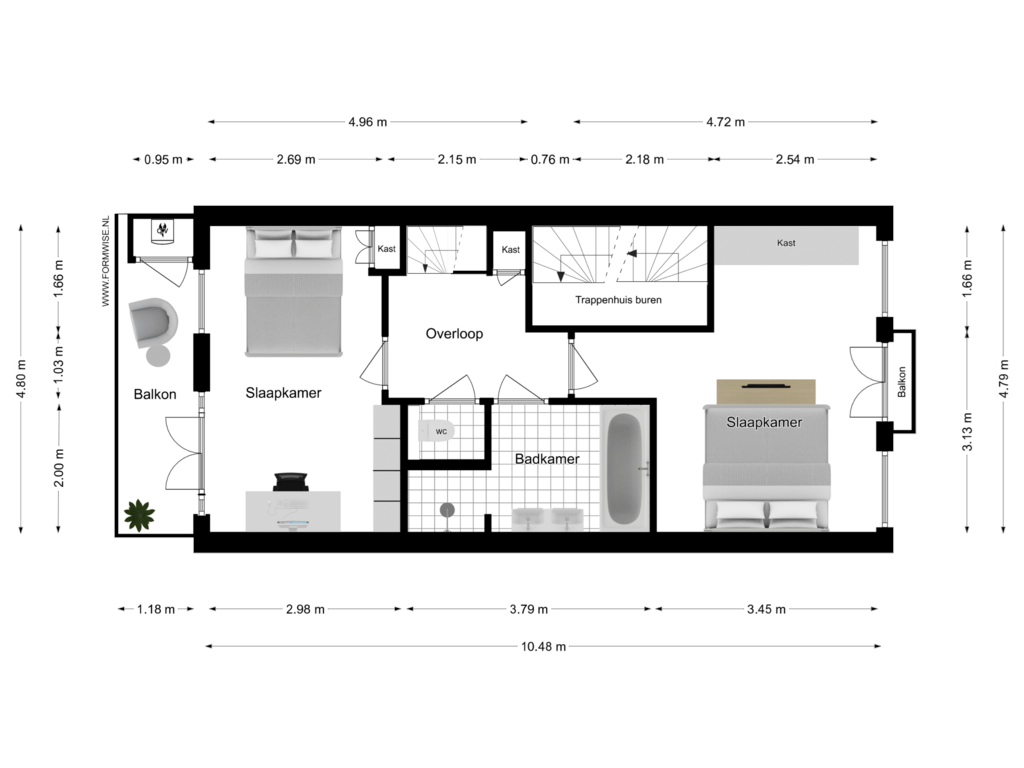
Cornelis Anthoniszstraat 64-H1071 VX AmsterdamDuivelseiland
€ 1,695,000 k.k.
Description
THE ANTHONISZ 64 | Three-story ground floor apartment spanning approximately 155 sqm with a south-facing garden of about 32 sqm, situated in a prime location. The apartment underwent a full renovation in 2021 and includes an additional floor in the basement. Freehold property.
Experience the complete living experience on our website or download our magazine. You can also easily schedule your viewing yourself.
Tour
The ground floor apartment features its own entrance with a foyer and a cloakroom with storage space. The bright living room boasts an open kitchen with a kitchen island and double sliding doors leading to the sunny south-facing garden. On the first floor, there are currently two bedrooms and a central bathroom. The rear bedroom can easily be divided into two children's rooms. In the basement, there are also two bedrooms, each with its own ensuite bathroom. This floor also houses a laundry room with connections for a washing machine and dryer, and a separate toilet.
Both the ground floor and the basement are equipped with underfloor heating.
What the residents will miss
"For us, this house is special because firstly, we became a 'family' here. Secondly, this house is special to us because we 'built' it ourselves. We purchased the house in 2019 and lived here in its original state from September 2019 to February 2020. In February 2020, we began the extensive renovation, and in 2021, we moved back into our house, which we had created according to our own taste. We prefer to be on the ground floor on the garden side. This is because it's the brightest spot in the house with the beautiful large sliding glass doors and skylights in the extension.
Neighborhood
Where the Museumplein is now located, there were farms 200 years ago. To create more living space, the construction of the Museumkwartier began here at the beginning of the last century. Architect Cuypers' hand is recognizable, as he designed not only the first homes but also the Rijksmuseum in neo-Gothic style. This period is beautifully described in Thomas Rosenboom's 'Publieke Werken.' Together with the Concertgebouw in neo-Renaissance style, this building defines the character of the neighborhood. With the arrival of the Van Gogh Museum, the contemporary architecture of Gerrit Rietveld also came to the Museumplein. The range of restaurants, cafes, and shops is as eclectic as the architectural styles and fits perfectly with the international allure of the district. Haute couture connoisseurs and buyers can visit fashion houses like Burberry, Ba&sh, and Isabel Marant Étoile on P.C. Hooftstraat. The pleasant aspect of this neighborhood is that the Center, De Pijp, and Amsterdam Zuid - with the Vondelpark - are all within walking distance.
Key Features
• Approximately 155 sqm of living space
• South-facing backyard of approximately 32 sqm
• South-facing balcony of approximately 5 sqm
• Freehold property
• Gas fireplace
• Underfloor heating
• Energy label B
• Service costs VvE € 200 per month
• Fully renovated in 2021
• Municipal protected cityscape
This information has been compiled with due care by us. However, no liability is accepted by us for any incompleteness, inaccuracy, or otherwise, or its consequences. All dimensions and surfaces mentioned are indicative only. The Measurement Instruction is based on NEN2580. The Measurement Instruction is intended to apply a more uniform way of measuring to provide an indication of the usable area. The Measurement Instruction does not completely exclude differences in measurement outcomes, for example, due to differences in interpretation, rounding, or limitations when performing the measurement.
Features
Transfer of ownership
- Asking price
- € 1,695,000 kosten koper
- Asking price per m²
- € 10,935
- Listed since
- Status
- Available
- Acceptance
- Available in consultation
- VVE (Owners Association) contribution
- € 200.00 per month
Construction
- Type apartment
- Ground-floor apartment (apartment)
- Building type
- Resale property
- Year of construction
- 1900
- Specific
- Protected townscape or village view (permit needed for alterations)
Surface areas and volume
- Areas
- Living area
- 155 m²
- Other space inside the building
- 1 m²
- Exterior space attached to the building
- 6 m²
- Volume in cubic meters
- 515 m³
Layout
- Number of rooms
- 5 rooms (4 bedrooms)
- Number of bath rooms
- 3 bathrooms and 2 separate toilets
- Bathroom facilities
- 2 double sinks, 2 walk-in showers, bath, shower, toilet, and sink
- Number of stories
- 3 stories
- Located at
- Ground floor
- Facilities
- Mechanical ventilation, passive ventilation system, sliding door, and TV via cable
Energy
- Energy label
- Insulation
- Completely insulated
- Heating
- CH boiler, gas heater and partial floor heating
- Hot water
- CH boiler
- CH boiler
- 2021
Cadastral data
- AMSTERDAM U 10573
- Cadastral map
- Ownership situation
- Full ownership
Exterior space
- Location
- Alongside a quiet road and in residential district
- Garden
- Back garden
- Back garden
- 29 m² (5.55 metre deep and 5.30 metre wide)
- Garden location
- Located at the south
- Balcony/roof terrace
- Balcony present
Parking
- Type of parking facilities
- Paid parking and resident's parking permits
VVE (Owners Association) checklist
- Registration with KvK
- Yes
- Annual meeting
- Yes
- Periodic contribution
- Yes (€ 200.00 per month)
- Reserve fund present
- Yes
- Maintenance plan
- Yes
- Building insurance
- Yes
Photos 38
Floorplans 3
© 2001-2025 funda








































