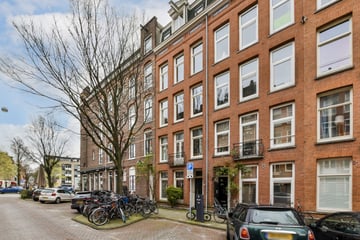
Description
*** this property is listed by a MVA Certified Expat Broker ***
Lovely spacious and bright double ground floor house of 99m² spread over the ground floor and first floor, with a sunny garden and balcony, two full bathrooms, and three toilets. Charming living in Duivelseiland on freehold land!
AREA AND ACCESSIBILITY
The apartment is located on a corner position in Amsterdam Oud-Zuid, Duivelseiland. This neighborhood is characterized by its many nice restaurants, countless cafes, a wide variety of boutique shops, and of course, the famous Albert Cuyp market within walking distance, where you can find fresh specialties six days a week. Just in the immediate vicinity, you'll find numerous charming spots, such as Loetje, Cafe Wildschut, Restaurant ‘Le Garage’, and Fellini’s. The van Baerlestraat and Beethovenstraat boast many beautiful shops, as well as several supermarkets like Marqt and Albert Heijn. For culture and music enthusiasts, this area is perfect, with the Rijksmuseum, Stedelijk Museum, Van Gogh Museum, Diamond Museum, and of course, the Concertgebouw all within walking distance. Of course, green spaces are also abundant, with the property situated between Sarphatipark, Museumplein, and the always lively Vondelpark.
There are many options for public transportation; both tram, metro, and train (Amstel Station/Station Zuid) are easily accessible. The property is a 5-minute walk from the new metro stop ‘Pijp’ on the North/South line. Tram 3 stops at Roelof Hartplein, and the same goes for tram 24 and tram 12. Additionally, the Amsterdam A10 ring road is easily accessible via Rai or Amstelstation.
LAYOUT (see floor plans)
Private entrance, hallway with wardrobe. You enter the spacious living/dining room with high ceilings (3 meters high), beautiful herringbone floor, and French doors leading to the sunny southeast-facing garden. Under the stairs, you'll find the electrical/storage cupboard and a separate toilet. The semi-open kitchen is equipped with various drawers and cabinets and built-in appliances, including a refrigerator, dishwasher, extractor hood, combi-oven, and 5-burner gas hob with wok burner.
What's very unique is that from the kitchen, a glass hallway starts (circa 4m2 and not included in full m2 count), leading you from the kitchen to the guest accommodation. Through the glass, you maintain a connection with the garden. The guest accommodation has ample space for a sleeping and working area and has its own bathroom (sink, shower, toilet, and mechanical ventilation). Additionally, the cupboard with washing machine connection is located here.
A beautiful black cast-iron spiral staircase in the living room leads you to the first floor. At the front, you'll find the large master bedroom with a French balcony and a lovely view of the street. Furthermore, on this floor, there is a second bedroom at the rear, a walk-in closet, a separate toilet, and the bathroom.
The bathroom features a double walk-in shower, sink, and French doors leading to the sunny southeast-facing balcony.
SPECIFICS
- Two bedrooms and a guest accommodation;
- Two bathrooms, 3 toilets (2 separate);
- Sunny garden and balcony facing southeast;
- High ceilings;
- Beautiful herringbone floor;
- The property has been measured according to the BBMI;
- Protected cityscape;
- Age and asbestos clause applicable;
- Small VvE with 2 members, monthly contribution is €150;
- Energy label C;
- Located on freehold land;
- Delivery in consultation.
HOMEOWNERS ASSOCIATION
The Homeowners Association is named "Vereniging Van Eigenaars Cornelis Anthoniszstraat 72 te Amsterdam" and is professionally managed by the owners themselves. The monthly contribution is €150. An MJOP is available.
OWNERSHIP
The property is located on freehold land.
SUSTAINABILITY
This property has an energy label C.
Do you want to know how to make this property more sustainable? Look further in the brochure for ideas and suggestions.
CADASTRAL DESIGNATION
The apartment right, entitling to the exclusive use of the two separate residences with rear garden, located on the ground floor and first floor of the building, locally known at 1071 VX Amsterdam, Cornelis Anthoniszstraat 72 H, cadastral known municipality of Amsterdam, section U, complex designation 9640-A, apartment index 1, constituting a one/two (1/2) undivided share in the community.
Features
Transfer of ownership
- Last asking price
- € 1,050,000 kosten koper
- Asking price per m²
- € 10,500
- Status
- Sold
- VVE (Owners Association) contribution
- € 150.00 per month
Construction
- Type apartment
- Double ground-floor apartment (apartment)
- Building type
- Resale property
- Year of construction
- 1900
- Specific
- Protected townscape or village view (permit needed for alterations)
Surface areas and volume
- Areas
- Living area
- 100 m²
- Other space inside the building
- 4 m²
- Exterior space attached to the building
- 3 m²
- Volume in cubic meters
- 373 m³
Layout
- Number of rooms
- 5 rooms (3 bedrooms)
- Number of bath rooms
- 2 bathrooms and 2 separate toilets
- Bathroom facilities
- Shower, toilet, 2 sinks, and walk-in shower
- Number of stories
- 2 stories
- Facilities
- French balcony and mechanical ventilation
Energy
- Energy label
- Heating
- CH boiler
- Hot water
- CH boiler
- CH boiler
- Intergas Kompakt HRE (gas-fired combination boiler from 2015, in ownership)
Cadastral data
- AMSTERDAM U 9640
- Cadastral map
- Ownership situation
- Full ownership
Exterior space
- Location
- Alongside a quiet road and in residential district
- Garden
- Back garden
- Back garden
- 19 m² (6.20 metre deep and 3.11 metre wide)
- Garden location
- Located at the southeast
- Balcony/roof terrace
- Balcony present
Parking
- Type of parking facilities
- Paid parking and resident's parking permits
VVE (Owners Association) checklist
- Registration with KvK
- No
- Annual meeting
- No
- Periodic contribution
- No
- Reserve fund present
- No
- Maintenance plan
- No
- Building insurance
- No
Photos 38
© 2001-2025 funda





































