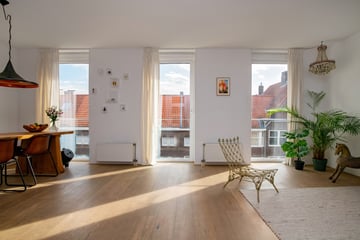
Description
Perfectly divided and modernly finished 3-room flat of 78 m2 with lift, sunny terrace, covered parking and indoor storage, located on private land in the middle of the lively De Baarsjes of Amsterdam West.
This very current and comfortable flat is located on the fourth floor of a 2008 complex. It has 2 spacious bedrooms, energy label A, lots of storage space (both indoors and a separate, private storage room), a lift, a pretty, wooden floor, a modern kitchen, a spacious bathroom with bathtub, a separate toilet, a good VvE and it's located on private land. The flat is spacious and bright, has a perfect layout and a great location in De Baarsjes in Amsterdam West. There is also a private parking space in the underground car park. In summer, you can enjoy the sun on the terrace until late in the evening.
Layout: very neat communal entrance on the ground floor, lift to the fourth floor, hardwood gallery with great terrace, entrance to the flat, hallway with meter cupboard, videophone and wardrobe space, large bedroom (approx. 13 m2) with fixed wardrobe wall and French doors to the terrace, second bedroom (approx. 7 m2) at the front, separate toilet, bathroom with bathtub and washbasin furniture, spacious and bright 3-window wide living room with a charming wooden floor. Open kitchen with built-in appliances (dishwasher, 4-burner cooker with oven, fridge-freezer, recirculation hood) and concrete countertop, spacious indoor storage/utility room with space for washing machine and dryer, central heating boiler and lots of handy storage space. In the basement is another practical, extra storage room of 3 m2.
Located in a quiet street just steps away from the Rembrandt and Erasmus Park in the vibrant and lively De Baarsjes. As part of Plan West by architect Berlage, the buildings are characterised by the Amsterdam school style. Around the corner is an abundance of great restaurants, cafes and boutiques. The supermarket is one minute's walk away, as are several delicatessens such as Fort Nine, Caseus, Grape District and ROSSI. The daily Ten Katemarkt is a five-minute bike ride away. Around the corner are several bus and tram lines that will take you to central station or de Pijp within 20 minutes. The A10 ring road is a 5-minute drive away. Via Jan Evertsenstraat, you cycle to the Jordaan in 5 minutes, to the Dam in 10 minutes and to the Pijp in 15 minutes.
Specifications:
- Perfectly laid-out 3-room flat with lift, terrace, parking and storage;
- Located on own ground (!);
- Energy label A;
- Good and professional VvE (Pro VvE Beheer);
- There is a multi-year maintenance plan available;
- Living area 78 m2, external storage space 3 m2;
- Modern kitchen and bathroom, wooden floors, videophone;
- Year of construction central heating boiler 2024;
- Built in 2008 complex De Watergeus;
- Service costs approx € 222.50 per month;
- Fantastic location in De Baarsjes near the Admiralengracht and Jan Evertsenstraat;
- Shared roof terrace on the first floor;
- Delivery in consultation.
Features
Transfer of ownership
- Last asking price
- € 675,000 kosten koper
- Asking price per m²
- € 8,654
- Status
- Sold
- VVE (Owners Association) contribution
- € 222.00 per month
Construction
- Type apartment
- Galleried apartment (apartment)
- Building type
- Resale property
- Year of construction
- 2008
- Type of roof
- Flat roof covered with asphalt roofing
Surface areas and volume
- Areas
- Living area
- 78 m²
- External storage space
- 3 m²
- Volume in cubic meters
- 250 m³
Layout
- Number of rooms
- 3 rooms (2 bedrooms)
- Number of bath rooms
- 1 bathroom and 1 separate toilet
- Bathroom facilities
- Bath and sink
- Number of stories
- 1 story
- Located at
- 4th floor
- Facilities
- Elevator, mechanical ventilation, and TV via cable
Energy
- Energy label
- Insulation
- Completely insulated
- Heating
- CH boiler
- Hot water
- CH boiler
- CH boiler
- Intergas (gas-fired combination boiler, in ownership)
Cadastral data
- SLOTEN L 3380
- Cadastral map
- Ownership situation
- Full ownership
Exterior space
- Location
- In residential district
- Balcony/roof terrace
- Balcony present
Storage space
- Shed / storage
- Built-in
Garage
- Type of garage
- Parking place
Parking
- Type of parking facilities
- Parking garage
VVE (Owners Association) checklist
- Registration with KvK
- Yes
- Annual meeting
- Yes
- Periodic contribution
- Yes (€ 222.00 per month)
- Reserve fund present
- Yes
- Maintenance plan
- Yes
- Building insurance
- Yes
Photos 40
© 2001-2025 funda







































