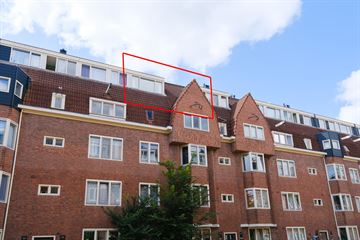
Cornelis Springerstraat 20-41073 LJ AmsterdamBurgemeester Tellegenbuurt-Oost
Sold under reservation
€ 400,000 k.k.
Description
Description
In a quiet street located in Oud-Zuid the P.L. Takbuurt in the Nieuwe Pijp, near the Rivierenbuurt and the Amstelkanaal. You will find this house built between 1919 and 1923 by P.L. Kramer and M. De Klerk, an architectural masterpiece in the style of the Amsterdam School, is this nice 2 room apartment of approx. 47 m2. Located on the 4th floor, an apartment with lots of natural light.
Entrance to the left of the hall and kitchen and the meter cupboard to the right, the bathroom has a shower, toilet with sink. At the rear the living room and at the front the bedroom. The house has a beautiful solid wooden floor. T
The kitchen is equipped with various built-in appliances, such as a dishwasher, freestanding fridge / freezer combination, 4 burner gas hob and oven. The large bedroom has a spacious built-in cupboard where the washing machine is placed and a freestanding cupboard. In the area there are also many shops, nice restaurants and terraces.
The cozy Albert Cuypstraat and also the green Sarphatipark are just a few minutes away by bike. Public transport, fast highways to A10 and A2. In the beautiful wide street there are cozy front gardens in front of each porch, where you can also park your bike.
Leashold: The house is on leasehold from the municipality of Amsterdam. The apartment is located within the Protected cityscape - double glazing Acceptance in consultation.
DETAILS: • Approx. 47m2 living space, NEN 2580 measurement report available; • 1 bedrooms; • Active VVE (Pro VVE Beheer) with MJOP and financially healthy; • Service costs 142.72 euros;
Municipal leasehold bought off until July 31, 2057.
CV (built into kitchen cupboard):
• Double-glazing; • Ground floor front garden with bicycle rack;
• Delivery in consultation.
Features
Transfer of ownership
- Asking price
- € 400,000 kosten koper
- Asking price per m²
- € 8,511
- Service charges
- € 142 per month
- Listed since
- Status
- Sold under reservation
- VVE (Owners Association) contribution
- € 142.00 per month
Construction
- Type apartment
- Upstairs apartment (apartment)
- Building type
- Resale property
- Construction period
- 1906-1930
- Specific
- Listed building (national monument)
- Type of roof
- Combination roof covered with roof tiles
- Quality marks
- Algemene Woning Keur
Surface areas and volume
- Areas
- Living area
- 47 m²
- Volume in cubic meters
- 146 m³
Layout
- Number of rooms
- 2 rooms (1 bedroom)
- Number of bath rooms
- 1 separate toilet
- Number of stories
- 4 stories
- Located at
- 4th floor
- Facilities
- Optical fibre, mechanical ventilation, passive ventilation system, and TV via cable
Energy
- Energy label
- Insulation
- Double glazing
- Heating
- CH boiler
- Hot water
- CH boiler
- CH boiler
- Combination boiler
Cadastral data
- AMSTERDAM V A-153
- Cadastral map
- Ownership situation
- Municipal ownership encumbered with long-term leaset
- Fees
- Paid until 31-07-2057
Exterior space
- Location
- Sheltered location, in centre, in residential district and unobstructed view
Parking
- Type of parking facilities
- Paid parking, public parking and resident's parking permits
VVE (Owners Association) checklist
- Registration with KvK
- Yes
- Annual meeting
- Yes
- Periodic contribution
- Yes (€ 142.00 per month)
- Reserve fund present
- Yes
- Maintenance plan
- Yes
- Building insurance
- Yes
Photos 18
© 2001-2024 funda

















