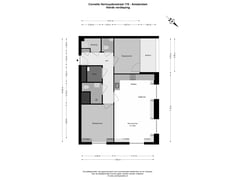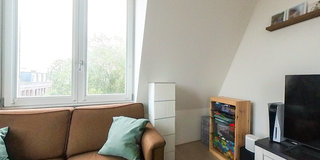Sold under reservation
Cornelis Vermuydenstraat 1101018 RN AmsterdamCzaar Peterbuurt
- 72 m²
- 2
€ 625,000 k.k.
Eye-catcherJA! Licht 3-kamer penthouse met balkon in Czaar Peterbuurt!
Description
YES! Enjoy comfortable living in a quietly located, beautifully bright, and perfectly laid-out 3-room penthouse in the popular Czaar Peter neighborhood, close to the Eastern Islands, the city center, and the trendy Oost district, with all amenities within easy reach.
This energy-efficient home, with energy label A, is beautifully situated on the top (4th) floor of the stunning ‘Katharina’ new-build complex from 2016 and is spaciously designed with exceptionally high ceilings.
With a modern and well-equipped open-plan kitchen, a very bright living room, sunny balcony, plenty of storage space, and two full-sized bedrooms, this is truly an ideal home!
LAYOUT
LIVING & DINING
- Shared entrance with elevator and stairs to the apartment on the fourth floor;
- Spacious hallway with access to all rooms;
- Generous living room with space for a cozy sitting area and large dining table;
- Thanks to the corner location and large windows, there is an abundance of natural light;
- The high ceilings create a sense of spaciousness;
- Modern open-plan kitchen equipped with built-in appliances including a fridge, freezer, combination oven, 4-burner gas stove, extractor hood, and dishwasher;
- Large storage cupboard with connections for laundry appliances;
- Extra room housing the central heating boiler and heat recovery system.
SLEEPING & BATHING
- The home has two well-sized bedrooms;
- The second bedroom provides access to the balcony, located on the northwest side;
- Modern bathroom, equipped with a walk-in shower with glass partition, toilet, and sink;
- Separate guest toilet with washbasin.
LIVING SPACE
- The living area is approximately 72.10m²;
- The attached outdoor space is approximately 5.80m²;
- The external storage space is approximately 5.30m².
Note: The listed area was measured by a specialized company in accordance with NEN2580.
BUILDING & TECHNICAL INFORMATION
- The property is located in the 'Katharina' new-build complex, constructed around 2016;
- The complex is equipped with an elevator;
- Concrete floors throughout;
- Wooden window frames with double HR++ glazing;
- Energy label A;
- Heating and hot water through a central heating boiler (year: 2016);
- Mechanical ventilation;
- Electricity: six circuits with a residual-current device;
- Comfortable underfloor heating throughout the entire apartment.
CADASTRAL & DIVISION DETAILS
- Cadastral designation: Amsterdam N 4521 A-128;
- The building was subdivided into 80 apartment rights on June 17, 2014;
- The apartment right A-128 is entitled to 73/6003rd share in the community.
GROUND LEASE
- The property is situated on a continuous leasehold land owned by the Municipality of Amsterdam;
- The general provisions for continuous leasehold 2000 apply;
- The current period runs from November 1, 2013, to October 31, 2063;
- The current annual ground rent is €1,535.94 (tax-deductible) and is indexed annually;
- The favorable switch to perpetual leasehold was requested on time.
HOMEOWNERS' ASSOCIATION
- The property is part of an active and financially healthy Homeowners’ Association (VvE) named 'Vereniging van Eigenaren Katharina Blok II';
- The VvE is professionally managed by VVE Beheer Amsterdam;
- Service costs are €181.31 per month;
- The VvE has a multi-year maintenance plan (MJOP);
- In 2022, the front façade was repainted.
LOCATION
- This corner apartment is located in an excellent location in the eastern part of the City Center, near the Eastern Islands and the trendy Oost district;
- Cornelis Vermuydenstraat is a modern and quiet bicycle street in the charming Czaar Peter neighborhood;
- Enjoy peaceful living while being just steps away from the vibrant city;
- All conveniences within a 100-meter radius: supermarket, restaurants, doctor’s office, pharmacy, garage, daycare, and playground;
- The Czaar Peterstraat, voted the nicest shopping street in the Netherlands, is just around the corner, offering various boutiques, specialty stores, and coffee shops;
- Nearby, you'll find numerous cozy restaurants and cafés, such as Bar Restaurant De Kop van Oost, De Plantage, Bar Botanique, and Brouwerij 't IJ;
- The lively Marineterrein, Scheepvaartmuseum, and Artis Zoo are all within walking distance;
- The Dappermarkt and Oosterpark are also close by;
- From this location, you can easily walk into the historic center of Amsterdam.
ACCESSIBILITY AND PARKING
- The apartment is easily accessible by car via the A-10 ring road (exit S114);
- There is a nearby tram and bus stop, with tram line 7 and bus line 22;
- Amsterdam Central Station is just a 9-minute bike ride away;
- Paid parking is available on the public streets from Monday to Sunday, 24 hours a day;
- It is possible to rent a parking space in the garage under the building or in one of the nearby garages.
SPECIAL FEATURES
- Spacious corner apartment with high ceilings and plenty of natural light;
- Located on the 4th and top floor;
- Living area of approximately 72 m² with two well-sized bedrooms;
- The apartment is accessible by elevator;
- Equipped with comfortable underfloor heating;
- Energy label A!
- Lovely balcony with afternoon/evening sun;
- Storage space in the basement;
- Excellent location in a peaceful area, with the city center just a stone’s throw away.
DELIVERY
Delivery will take place in consultation.
AVAILABLE UPON REQUEST
- Deed of ownership
- Energy label A
- Division deed
- VvE documents
- Measurement report
Features
Transfer of ownership
- Asking price
- € 625,000 kosten koper
- Asking price per m²
- € 8,681
- Listed since
- Status
- Sold under reservation
- Acceptance
- Available in consultation
- VVE (Owners Association) contribution
- € 181.00 per month
Construction
- Type apartment
- Upstairs apartment (apartment)
- Building type
- Resale property
- Year of construction
- 2016
- Accessibility
- Accessible for the elderly
Surface areas and volume
- Areas
- Living area
- 72 m²
- Exterior space attached to the building
- 6 m²
- External storage space
- 5 m²
- Volume in cubic meters
- 355 m³
Layout
- Number of rooms
- 3 rooms (2 bedrooms)
- Number of bath rooms
- 1 separate toilet
- Number of stories
- 1 story
- Located at
- 4th floor
- Facilities
- Balanced ventilation system and elevator
Energy
- Energy label
- Insulation
- Energy efficient window
- Heating
- CH boiler and complete floor heating
- Hot water
- CH boiler
- CH boiler
- Gas-fired combination boiler from 2016, in ownership
Cadastral data
- AMSTERDAM N 4521
- Cadastral map
- Ownership situation
- Municipal ownership encumbered with long-term leaset (end date of long-term lease: 31-10-2063)
- Fees
- € 1,535.00 per year with option to purchase
Exterior space
- Location
- Alongside a quiet road and in residential district
- Balcony/roof terrace
- Balcony present
Storage space
- Shed / storage
- Storage box
Parking
- Type of parking facilities
- Paid parking, public parking and parking garage
VVE (Owners Association) checklist
- Registration with KvK
- Yes
- Annual meeting
- Yes
- Periodic contribution
- Yes (€ 181.00 per month)
- Reserve fund present
- Yes
- Maintenance plan
- Yes
- Building insurance
- Yes
Want to be informed about changes immediately?
Save this house as a favourite and receive an email if the price or status changes.
Popularity
0x
Viewed
0x
Saved
01/10/2024
On funda







