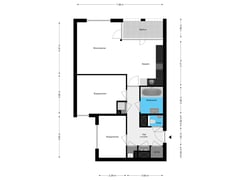Cornelis Vermuydenstraat 81018 RN AmsterdamCzaar Peterbuurt
- 69 m²
- 2
€ 575,000 k.k.
Eye-catcherRuime en lichte woning met twee slaapkamers en een heerlijk living!
Description
Welcome to Cornelis Vermuydenstraat 8, where comfort and style come together in a modern apartment with two spacious bedrooms (built in 2016) in a prime location. This contemporary apartment is situated on a quiet, car-free street, right in the bustling heart of Amsterdam. Here, you get the best of both worlds: the vibrant city life and the tranquility of a pedestrian-only street.
The apartment:
As soon as you enter, the bright and spacious layout immediately stands out. The living room, featuring a beautiful open kitchen, serves as the heart of this home. The balcony at the front offers a lovely view, perfect for enjoying a moment with a glimpse of the city.
The kitchen is fully equipped with high-quality appliances, including a dishwasher, induction hob, oven, and a fridge-freezer. Its smart design not only provides ample storage space but also adds convenience while cooking. This is the perfect spot for hosting cozy dinners with friends or enjoying a quiet night in.
With two generously sized bedrooms, this apartment offers plenty of space for a couple, a small family, or for those needing an extra home office. Both rooms are quietly located at the rear of the apartment.
The bathroom is modern and fully equipped with a bath-shower combination, sleek vanity unit, mirror cabinet, and underfloor heating! Additionally, there is a convenient indoor storage room with space for your washer and dryer, as well as a private external storage space on the ground floor for all your extra belongings.
Sustainability:
This apartment is not only comfortable but also future-proof. Thanks to excellent insulation and a heat recovery system (HRV), you can enjoy low energy costs and a pleasant indoor climate. With an energy label of A, this apartment is fully prepared for the future!
Leasehold and Homeowners' Association:
The annual leasehold fee is currently €1255 per year, which is partially tax-deductible. The lease period runs until 2063. The seller has already secured the leasehold under the most favorable conditions for perpetuity. The Homeowners' Association (VvE) is healthy and active, with a monthly contribution of €168. A multi-year maintenance plan is in place.
The Neighborhood:
This corner apartment is excellently located in the eastern part of the city center, near the Eastern Islands and district Oost. Cornelis Vermuydenstraat is a quiet cycling street in the charming Czaar Peterbuurt, where you can enjoy peaceful living with all city amenities within easy reach. Less than 100 meters away, you’ll find supermarkets and restaurants. Additionally, one of Amsterdam’s most delightful shopping streets, Czaar Peterstraat, is just around the corner, offering boutiques, specialty shops, and cafes. The area is also filled with numerous dining options, and for green spaces and culture, you can walk to Marineterrein, Artis Zoo, the Dappermarkt, or Oosterpark.
The accessibility of this apartment is excellent. By car, you can quickly reach the A-10 ring road via exit S114, and public transport is well-arranged with a tram and bus stop nearby (tram line 7 and bus line 22). You can bike to Amsterdam Central Station in just 9 minutes.
Key Features:
- New apartment built in 2016
- Elevator
- Two spacious bedrooms
- Bright living room with open kitchen
- Cozy balcony at the front
- High living comfort with excellent insulation and underfloor heating
- Plenty of storage space
- Well-managed and active homeowners' association
- Immediate delivery possible
Features
Transfer of ownership
- Asking price
- € 575,000 kosten koper
- Asking price per m²
- € 8,333
- Listed since
- Status
- Available
- Acceptance
- Available in consultation
- VVE (Owners Association) contribution
- € 168.00 per month
Construction
- Type apartment
- Upstairs apartment (apartment)
- Building type
- Resale property
- Year of construction
- 2016
- Accessibility
- Accessible for people with a disability and accessible for the elderly
- Type of roof
- Flat roof covered with asphalt roofing
Surface areas and volume
- Areas
- Living area
- 69 m²
- Exterior space attached to the building
- 5 m²
- External storage space
- 6 m²
- Volume in cubic meters
- 231 m³
Layout
- Number of rooms
- 3 rooms (2 bedrooms)
- Number of bath rooms
- 1 bathroom and 1 separate toilet
- Bathroom facilities
- Bath, underfloor heating, and washstand
- Number of stories
- 1 story
- Located at
- 1st floor
- Facilities
- Balanced ventilation system, elevator, mechanical ventilation, and TV via cable
Energy
- Energy label
- Insulation
- Energy efficient window and completely insulated
- Heating
- CH boiler and complete floor heating
- Hot water
- CH boiler
- CH boiler
- Intergas HRE (gas-fired combination boiler from 2016, in ownership)
Cadastral data
- AMSTERDAM N 4521
- Cadastral map
- Ownership situation
- Municipal long-term lease
- Fees
- € 1,255.00 per year with option to purchase
Exterior space
- Location
- Alongside a quiet road, in centre and in residential district
- Balcony/roof terrace
- Balcony present
Storage space
- Shed / storage
- Storage box
- Insulation
- Completely insulated
Parking
- Type of parking facilities
- Paid parking
VVE (Owners Association) checklist
- Registration with KvK
- Yes
- Annual meeting
- Yes
- Periodic contribution
- Yes (€ 168.00 per month)
- Reserve fund present
- Yes
- Maintenance plan
- Yes
- Building insurance
- Yes
Want to be informed about changes immediately?
Save this house as a favourite and receive an email if the price or status changes.
Popularity
0x
Viewed
0x
Saved
23/10/2024
On funda







