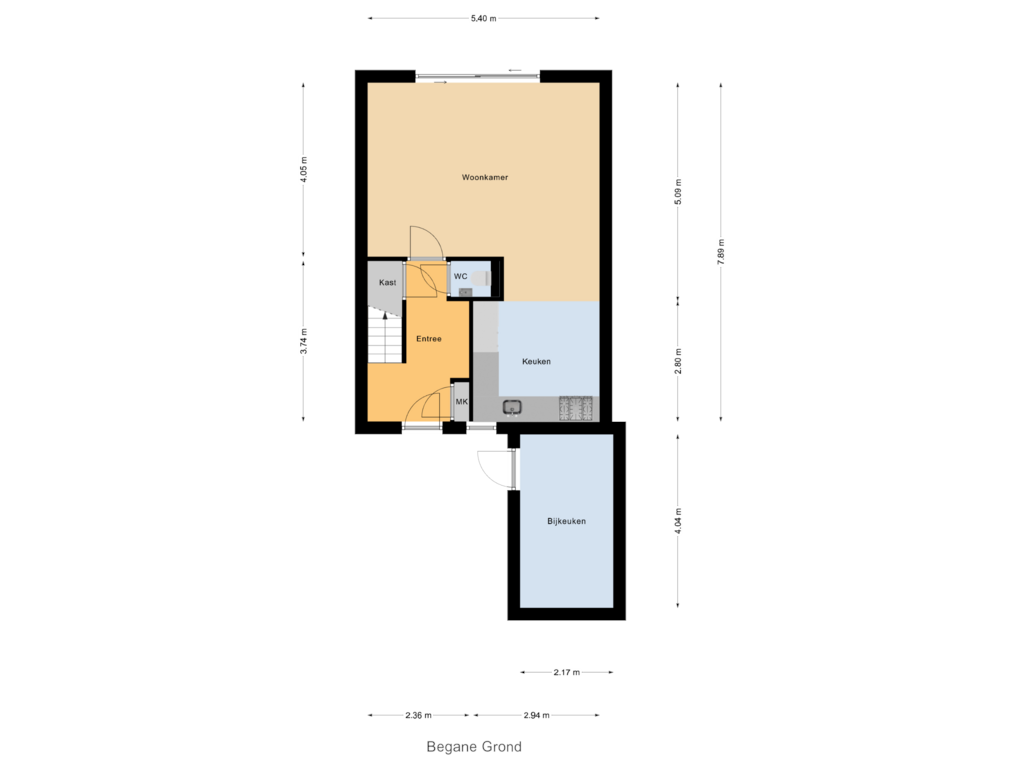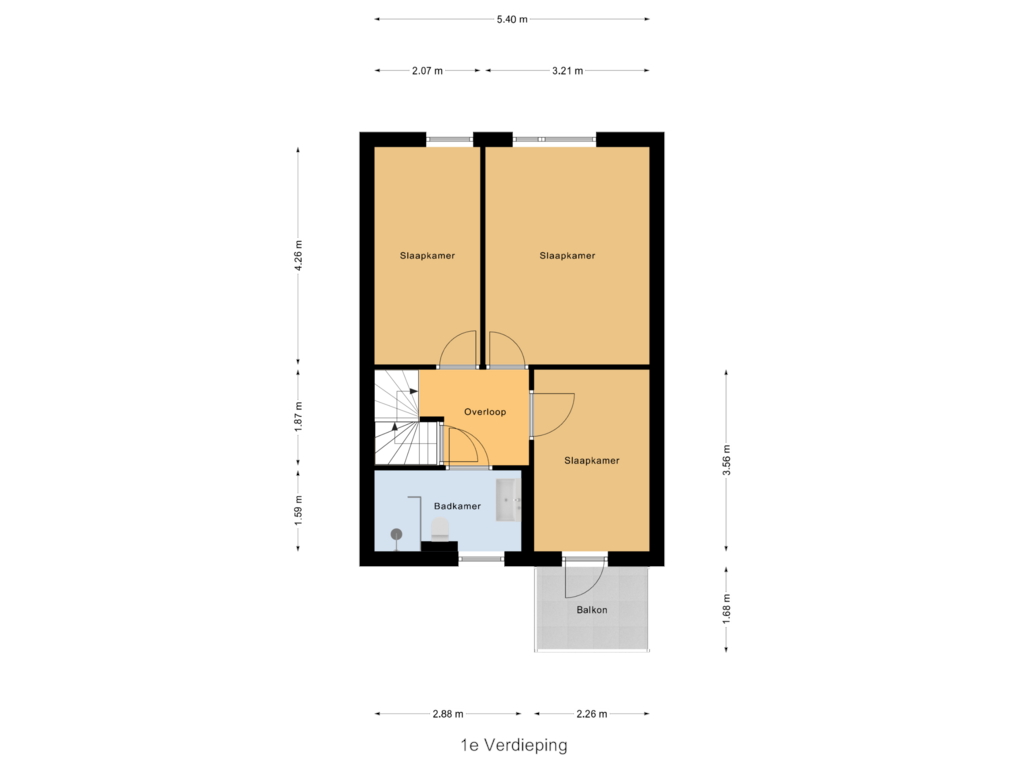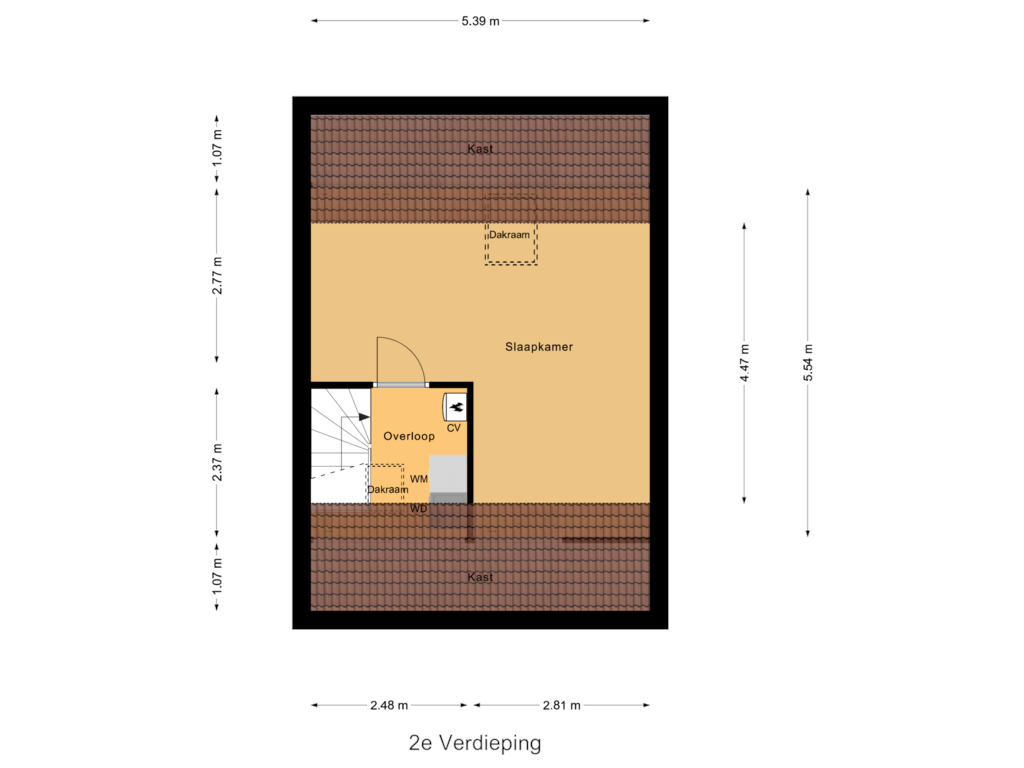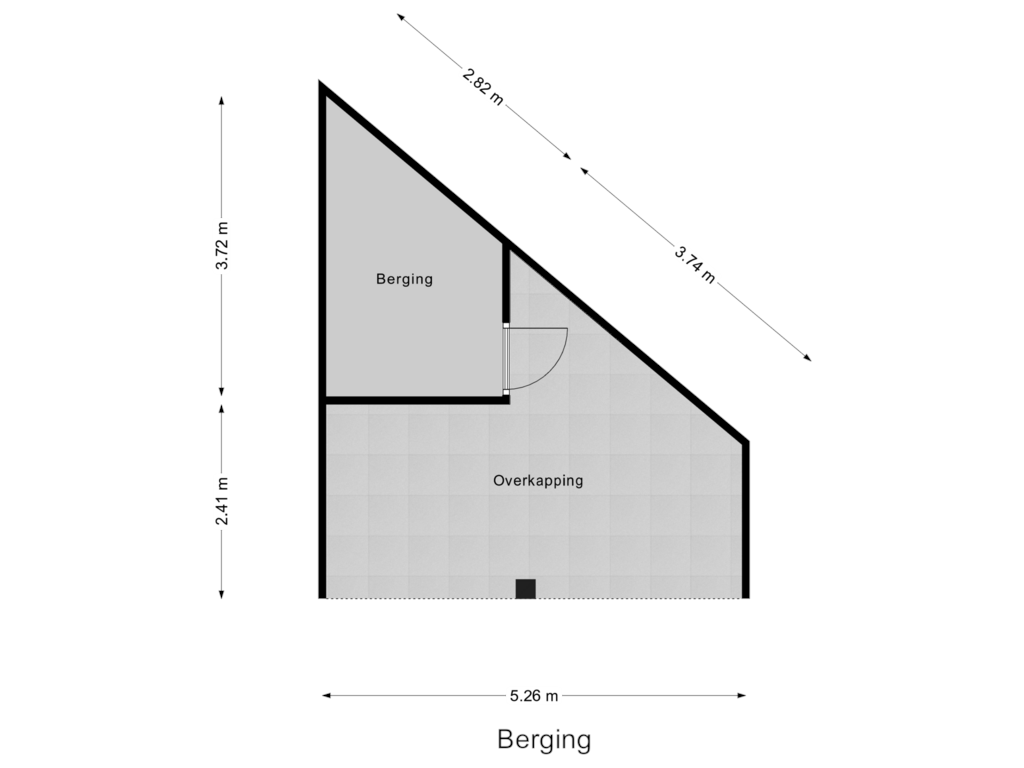This house on funda: https://www.funda.nl/en/detail/koop/amsterdam/appartement-cruquiuskade-11/43718126/
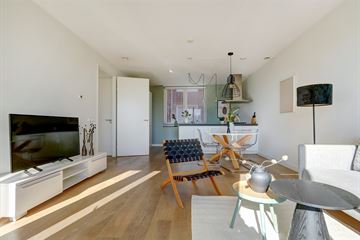
Cruquiuskade 111018 AM AmsterdamCzaar Peterbuurt
€ 675,000 k.k.
Eye-catcherLuxe energiezuinig 3-kamer appartement en ruim zonnig balkon!
Description
English text below!
Een luxe energiezuinig appartement (energielabel A) op de tweede verdieping met twee slaapkamers en ruim zonnig balkon aan de Cruquiuskade met uniek uitzicht op molen De Gooyer (Brouwerij 't IJ).
Het in 2016 opgeleverde complex "Katharina" ligt in het centrum, de Czaar Peterbuurt. De ligging zorgt voor een prima bereik van de binnenstad, maar ook de Piet Heintunnel zorgt ervoor dat je snel op de ring A10 zit. Dierentuin Artis ligt om de hoek evenals de Dappermarkt. Tramlijn 7 brengt je in 10 minuten naar het Leidseplein en verder. Buslijn 22 zet je binnen 10 minuten af op het Centraal station.
De woning ligt aan de rand van het populaire Funenpark wat kindvriendelijk en autovrij is. Scholen, huisarts, apotheek, supermarkt allemaal op minder dan 200 meter van de woning, dus alle gemakken en voorzieningen in de buurt.
Via de gezamenlijke luxe entree bereik je via de lift of trap het appartement op de tweede verdieping.
Indeling:
Via de hal, welke toegang geeft tot alle vertrekken, bereik de verrassend ruime woon/eetkamer met toegang tot het balkon/loggia.
De keuken heeft een gezellig kookeiland en is voorzien van een 5 pits gasfornuis met afzuigkap, een vaatwasser, een grote koelkast en vriezer en een aparte oven en magnetron.
Er zijn twee slaapkamers beiden met een deur naar het balkon. De master bedroom is heerlijk ruim en biedt voldoende ruimte voor een flinke kledingkast. De tweede slaapkamer kan ook gebruikt als hobby of kantoorruimte.
De badkamer heeft een luxe uitstraling en heeft een dubbele wastafel met meubel en ruime inloopdouche.
In de woning zelf bevindt zich nog een berging waar de wasmachine en droger ruim kunnen staan met nog voldoende ruimte voor spullen die je niet direct in het zicht wenst. Verder is er een apart toilet aanwezig. In de kelder van het gebouw vind je nog een berging van 6m2 waar je veilig je overige spullen kunt stallen, zoals een elektrische fiets.
-Een parkeerplaats kan worden gehuurd in de parkeergarage onder het gebouw.
-De gehele woning is voorzien van comfortabele vloerverwarming.
-De erfpacht is eeuwigdurend vastgelegd door de huidige eigenaars. Zodra het huidige tijdvak is afgelopen, is een jaarlijkse canon verschuldigd van EUR 1.207,62 welke
jaarlijks wordt geïndexeerd. De huidige canon is EUR 1.889,-- per jaar. Huidige tijdvak loopt tot november 2063.
-Vereniging van Eigenaren wordt professioneel beheerd door VVE beheer Amsterdam. De servicekosten bedragen EUR 193,-- per maand.
-Energielabel A
A luxurious energy-efficient apartment (energy label A) on the second floor with two bedrooms and a spacious sunny balcony on the Cruquiuskade with a unique view of the De Gooyer windmill (Brouwerij 't IJ).
The "Katharina" complex, completed in 2016, is located in the center, the Czaar Peterbuurt. The location gives excellent access to the city center, the Piet Hein tunnel also ensures that you are quickly on the A10 ring road. Artis Zoo is around the corner, as is the Dappermarkt. Tram line 7 takes you to Leidseplein and beyond in 10 minutes. Bus line 22 drops you off at Central Station within 10 minutes.
The house is located on the edge of the popular Funenpark, which is child-friendly and car-free. Schools, doctor, pharmacy, supermarket all less than 200 meters from the house, so all conveniences nearby.
Via the shared luxury entrance you reach the apartment on the second floor via the elevator or stairs
Layout:
Via the hall, which gives access to all rooms, you reach the surprisingly spacious living/dining room with access to the balcony/loggia.
The kitchen has a cozy cooking island and is equipped with a 5-burner gas stove with extractor hood, a dishwasher, a large refrigerator and freezer and a separate oven and microwave.
There are two bedrooms, both with a door to the balcony. The master bedroom is wonderfully spacious and offers enough space for a large wardrobe. The second bedroom can also be used as a hobby or office space.
The bathroom has a luxurious look and has a double sink with furniture and a spacious walk-in shower.
In the house itself there is a storage room where the washing machine and dryer can be placed with plenty of room for things that you do not want to be directly visible. There is also a separate toilet. In the basement of the building you will find a storage room of 6m2 where you can safely store your other belongings, such as an electric bicycle.
- A parking space can be rented in the parking garage under the building.
- The entire house is equipped with comfortable underfloor heating.
- The leasehold is perpetually fixed by the current owners. The current rent is EUR 1,889 per year. The current period runs until November 2063.
- The Owners' Association is professionally managed by VVE management Amsterdam. The service costs are EUR 193,-- per month.
- Energy label A
Features
Transfer of ownership
- Asking price
- € 675,000 kosten koper
- Asking price per m²
- € 8,654
- Service charges
- € 193 per month
- Listed since
- Status
- Available
- Acceptance
- Available in consultation
- VVE (Owners Association) contribution
- € 193.00 per month
Construction
- Type apartment
- Apartment with shared street entrance (apartment)
- Building type
- Resale property
- Year of construction
- 2016
- Type of roof
- Flat roof
Surface areas and volume
- Areas
- Living area
- 78 m²
- Exterior space attached to the building
- 5 m²
- External storage space
- 6 m²
- Volume in cubic meters
- 266 m³
Layout
- Number of rooms
- 3 rooms (2 bedrooms)
- Number of bath rooms
- 1 bathroom and 1 separate toilet
- Bathroom facilities
- Shower
- Number of stories
- 1 story
- Located at
- 2nd floor
Energy
- Energy label
- Insulation
- Completely insulated
- Heating
- CH boiler
- Hot water
- CH boiler
- CH boiler
- Gas-fired
Cadastral data
- AMSTERDAM N 4521
- Cadastral map
- Ownership situation
- Ownership encumbered with long-term leaset
- Fees
- € 1,889.00 per year
Exterior space
- Location
- In centre and in residential district
Garage
- Type of garage
- Underground parking
VVE (Owners Association) checklist
- Registration with KvK
- Yes
- Annual meeting
- Yes
- Periodic contribution
- Yes (€ 193.00 per month)
- Reserve fund present
- Yes
- Maintenance plan
- Yes
- Building insurance
- Yes
Photos 26
Floorplans 4
© 2001-2024 funda


























