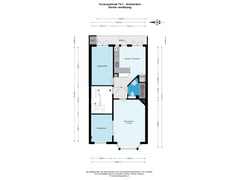Sold under reservation
Curaçaostraat 74-11058 BZ AmsterdamPostjeskade e.o.
- 56 m²
- 2
€ 495,000 k.k.
Description
Beautifully finished apartment (56m² GO) with 1930s details located on the first floor near the Rembrandtpark and Vondelpark in the West district of de Baarsjes. The quiet 1930s neighborhood is characterized by green parks and wide sidewalks. Good accessibility by public transport and close to the A10 ring road. The house has a bright living room with side room, spacious kitchen with adjoining balcony, bedroom and bathroom with bath. The balcony looks out over lots of greenery. Leasehold transfer will be arranged in the short term and will be bought off in perpetuity.
Layout
Common entrance on the ground floor with the apartment front door on the first floor. The living room, kitchen, bathroom and bedroom are accessible from the hall. The bright living room has a typical 1930s bay window and a side room with original wooden sliding doors. The side room can therefore be part of the living room or can be furnished as a workplace or second bedroom as desired. Both the kitchen and the bedroom have doors to the balcony (5m²).
Kitchen
The spacious kitchen is finished with a black natural stone countertop and white upper and lower cabinets. The kitchen is complete with a stainless steel sink, 4-burner gas stove, built-in fridge-freezer, dishwasher, oven, microwave and an extractor system. The washing machine connection is built into a fixed cupboard.
Sanitary
The bathroom has a bath with shower, toilet and washbasin with furniture and is tiled with white wall and rustic floor tiles.
Other information:
- VvE contains 28 homes and is professionally managed.
- Service costs amount to € 80.65 per month.
- Leasehold bought off until 2064.
- Application for transfer to the perpetual variant made under favorable conditions, application can be taken over by the new owner.
- Excellent accessibility by public transport on Surinameplein and Ring A10 nearby.
- Shops, restaurants and entertainment venues within walking or cycling distance.
Features
Transfer of ownership
- Asking price
- € 495,000 kosten koper
- Asking price per m²
- € 8,839
- Listed since
- Status
- Sold under reservation
- Acceptance
- Available in consultation
- VVE (Owners Association) contribution
- € 80.65 per month
Construction
- Type apartment
- Upstairs apartment (apartment)
- Building type
- Resale property
- Year of construction
- 1935
- Type of roof
- Flat roof covered with asphalt roofing
Surface areas and volume
- Areas
- Living area
- 56 m²
- Other space inside the building
- 1 m²
- Exterior space attached to the building
- 5 m²
- Volume in cubic meters
- 189 m³
Layout
- Number of rooms
- 3 rooms (2 bedrooms)
- Number of bath rooms
- 1 bathroom
- Bathroom facilities
- Shower, bath, toilet, sink, and washstand
- Number of stories
- 1 story
- Located at
- 2nd floor
- Facilities
- Mechanical ventilation, passive ventilation system, and TV via cable
Energy
- Energy label
- Insulation
- Double glazing
- Heating
- CH boiler
- Hot water
- CH boiler
- CH boiler
- Intergas (gas-fired combination boiler from 2007, in ownership)
Cadastral data
- SLOTEN NH M 2029
- Cadastral map
- Ownership situation
- Long-term lease (end date of long-term lease: 31-01-2064)
- Fees
- Paid until 31-01-2064
Exterior space
- Location
- Alongside park and in residential district
- Balcony/roof terrace
- Balcony present
Parking
- Type of parking facilities
- Paid parking, public parking and resident's parking permits
VVE (Owners Association) checklist
- Registration with KvK
- Yes
- Annual meeting
- Yes
- Periodic contribution
- Yes (€ 80.65 per month)
- Reserve fund present
- Yes
- Maintenance plan
- Yes
- Building insurance
- Yes
Want to be informed about changes immediately?
Save this house as a favourite and receive an email if the price or status changes.
Popularity
0x
Viewed
0x
Saved
05/12/2024
On funda







