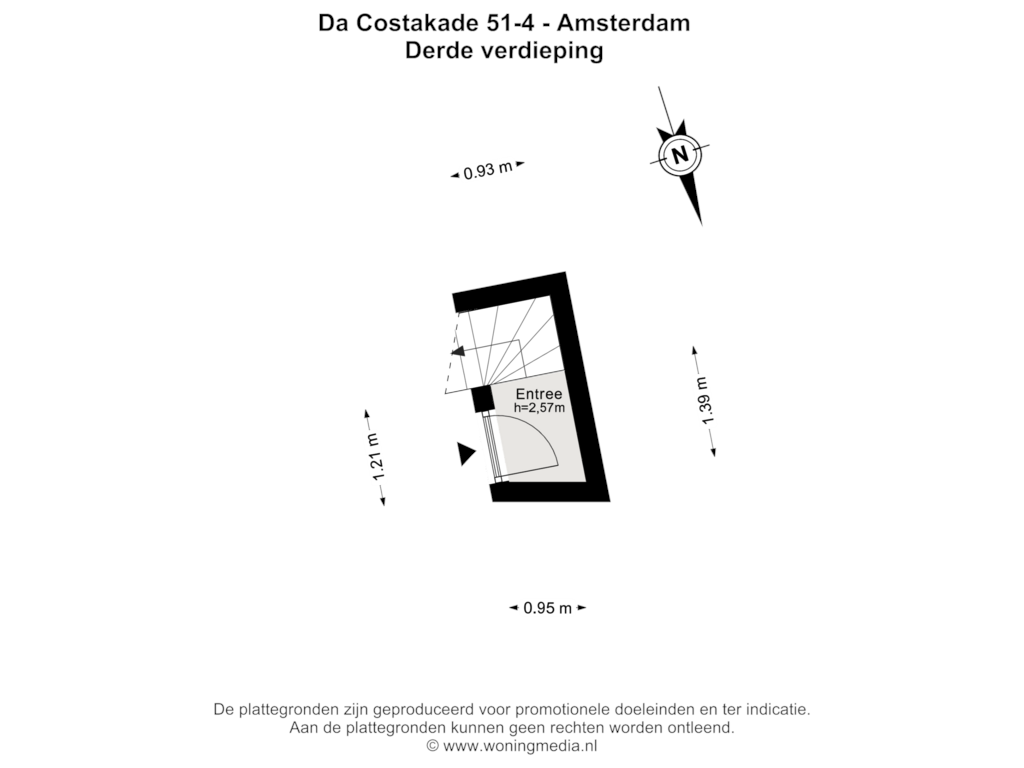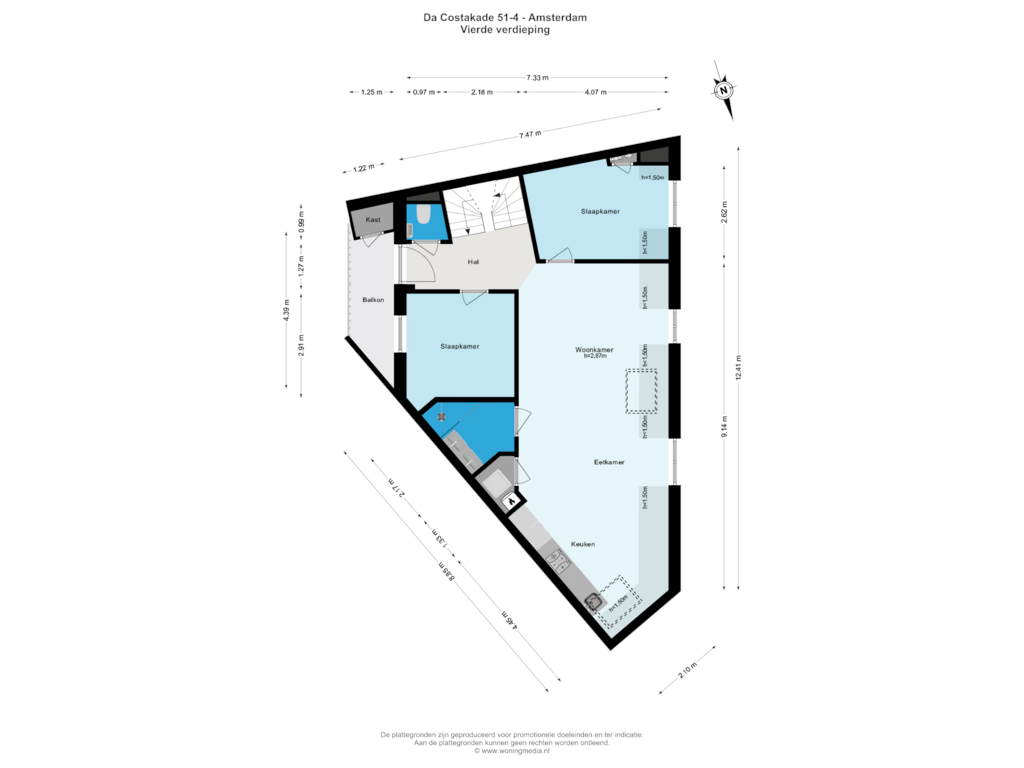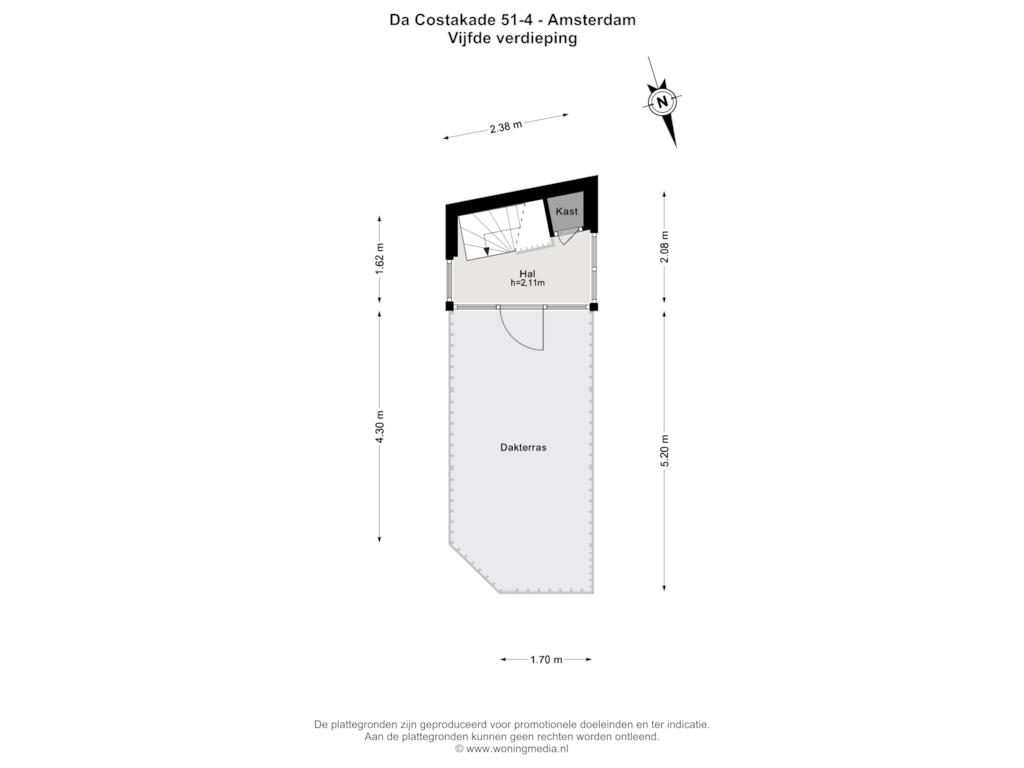
Da Costakade 51-41053 WG AmsterdamDa Costabuurt-Noord
€ 699,000 k.k.
Description
ONTDEK DIT STIJLVOLLE IN 2016 GERENOVEERDE APPARTEMENT (VAN CIRCA 73 M² G.O. - 93,70 73 M² B.V.O.) VOORZIEN VAN TWEE SLAAPKAMERS EN EEN GEWELDIG PRIVE DAKTERRAS, GELEGEN AAN DE DA COSTAKADE IN VAN DE MEEST GEWILDE BUURTEN VAN AMSTERDAM. DIT MODERNE EN LICHTE APPARTEMENT VERKEERT IN UITSTEKENDE STAAT EN IS DAARMEE IDEAAL VOOR DEGENE DIE METEEN WIL VERHUIZEN.
*** RENOVATIE 2016 | UITSTEKENDE LOCATIE | DAKTERRAS | 2 SLAAPKAMERS | ENERGIELABEL C | VEEL PRIVACY ***
INDELING:
ENTREE | HAL
Via het gemeenschappelijke trappenhuis bereik je de derde verdieping, daar is de entree van de woning, de laatste trap naar de vierde verdieping is intern. De hal op de vierde verdieping brengt je naar de woonkamer aan de voorzijde en aan de achterzijde naar het separate toilet en de balkonruimte van 4,40 m2 gelegen op het Oosten.
LIVING | OPEN KEUKEN
Via het trappenhuis kom je in de open hal die leidt tot de living, je wordt hier omarmd door een enorme hoeveelheid licht vanwege de vele raampartijen en de hoge plafonds die kenmerkend zijn voor het appartement. Aangrenzend is de elegante open keuken gesitueerd die is voorzien van diverse inbouwapparatuur zoals een gaskookplaat, vaatwasser, oven, koel-/vriescombi en een recirculatiekap.
SLAAPKAMERS
Het appartement is uitgerust met twee ruime slaapkamers waarvan een is voorzien van een grote vaste kast.
BADKAMER | WAS-/DROOGRUIMTE
De badkamer is netjes, heeft fraai tegelwerk, een dubbel wastafelmeubel en een ruime inloopdouche. Naast de badkamer vind je de handige kastruimte voor de was-/droogopstelling en de mechanische ventilatiebox.
DAKTERRAS
Via een goed te belopen trap kom je in het dakhuisje op de vijfde verdieping dat toegang biedt tot het privé dakterras van circa 13,10 m2. Dit terras vormt een schitterende plek om lekker te borrelen en te genieten van het fraaie uitzicht over de stad o.a. richting de Westertoren.
AFWERKING
Het appartement is volledig gerenoveerd in 2016. Zo zijn leidingen, elektra, installaties, vloeren, sanitair toen nieuw aangebracht. Het appartement is afgewerkt met strak stukwerk, mooie houten deuren en een lamel parket vloer.
ERFPACHT
Het voortdurende tijdvak (AB2000) loopt tot en met 31 mei 2025, de canon bedraagt thans € 438,84. De toekomstige canon (AB 2016) is gefixeerd onder gunstige voorwaarden, deze bedroeg bij overstap € 1.536,73 en wordt jaarlijks geïndexeerd.
LOCATIE
Op fantastische-, rustige- en centrale plek in Amsterdam Oud-West gelegen op de rand van het centrum, op loopafstand van de Jordaan/negen straatjes en een ruim aanbod aan leuke winkeltjes, cafés, restaurants en markten waaronder de Foodhallen en de Ten Katemarkt. De dagelijkse boodschappen doe je aan de Bilderdijkstraat, De Clercqstraat en Kinkerstraat, allemaal om de hoek! Met de fiets ben je zo in het centrum van Amsterdam, Zuid/Pijp en ook de verbinding met het openbaar vervoer is goed, tramhalte (tram 3, 13, 19) is vlakbij.
Momenteel wordt de De Clercqstraat geherprofileerd, in 2025 wordt de straat opgeleverd met nieuwe brede trottoirs, brede fietspaden waar auto's te gast zijn, tramhaltes worden vernieuwd en bomen worden geplant om te komen tot een betere uitstraling en gebruiksgemak.
Parkeren kan op de openbare weg (betaald), West 11,1, geschatte wachttijd circa 6 maanden (bron: Amsterdam.nl).
BIJZONDERHEDEN
- In zeer goede staat, algehele renovatie 2016
- Privé dakterras bereikbaar via dakopbouw
- Rustig wonen door goede isolatie
- Toekomstige canon onder gunstige voorwaarden vastgeklikt
- VvE "De Clercqstraat 23-25-27/Da Costakade 51" - Professioneel beheerd
- VvE voorzien van MJOP en Huishoudelijk Reglement
- Servicekosten: € 98,70
- Opbergkast op balkon, in dakhuisje en de was-/droogruimte
- Energielabel C beschikbaar
- Bouwjaar: 1902
Woonoppervlakte: GO circa 73,00 m² (meetrapportage beschikbaar)
Terras: circa 13,20 m²
Balkon: circa 4,40 m²
Levering: in overleg/kan snel
Deze informatie is door ons met de nodige zorgvuldigheid samengesteld. Onzerzijds wordt echter geen enkele aansprakelijkheid aanvaard voor enige onvolledigheid, onjuistheid of anderszins, dan wel de gevolgen daarvan.
NEN 2580/NVM Meetinstructie: De gebruikte meetinstructie is gebaseerd op de NEN2580. De Meetinstructie is bedoeld om een meer eenduidige manier van meten toe te passen voor het geven van een indicatie van de gebruiksoppervlakte. De Meetinstructie sluit verschillen in meetuitkomsten niet volledig uit, door bijvoorbeeld interpretatieverschillen, afrondingen of beperkingen bij het uitvoeren van de meting. Alle opgegeven maten en oppervlakten zijn indicatief.
Koper heeft zijn eigen onderzoeksplicht naar alle zaken die voor hem of haar van belang zijn. Wij adviseren u een deskundige (NVM)makelaar in te schakelen die u begeleidt bij het aankoopproces. Indien u zich niet laat vertegenwoordigen door een aankopende makelaar of kundig adviseur acht u zich volgens de wet deskundig genoeg om alle van belang zijnde zaken te kunnen overzien. Van toepassing zijn de NVM voorwaarden.
=============
DISCOVER THIS STYLISH APARTMENT, RENOVATED IN 2016 (APPROXIMATELY 73 M² G.O. - 93,70 B.V.O.) FEATURING TWO BEDROOMS AND A WONDERFUL PRIVATE ROOF TERRACE, LOCATED ON DA COSTAKADE IN ONE OF THE MOST DESIRABLE NEIGHBORHOODS OF AMSTERDAM. THIS MODERN AND BRIGHT APARTMENT IS IN VERY GOOD CONDITION AND IS THEREFORE IDEAL FOR THOSE WHO WANT TO MOVE IN IMMEDIATELY.
*** RENOVATION 2016 | GREAT LOCATION | ROOF TOP | 2 BEDROOMS | ENERGY LABEL C | LOTS OF PRIVACY ***
LAYOUT:
ENTRANCE | HALL
You reach the third floor via the communal staircase, where the entrance to the apartment is located. The last stairs to the fourth floor are internal. The hall on the fourth floor leads you to the living room at the front and to the separate toilet and the balcony area of 4,40 m² located to the east at the back.
LIVING ROOM | OPEN KITCHEN
Through the stair case, you enter the open hall that leads to the living room, where you are embraced by the amount of light due to the many windows and high ceilings, characteristic of the apartment. Adjacent is the elegant open kitchen, equipped with various built-in appliances such as a gas hob, dishwasher, oven, fridge-freezer combo, and a recirculating hood.
BEDROOMS
The apartment has two spacious bedrooms, one of which is equipped with a large built-in wardrobe.
BATHROOM | UTILITY ROOM
The bathroom is neat, features beautiful tiling, a double sink unit, and a spacious walk-in shower. Next to the bathroom, you will find the handy cabinet for the laundry/drying setup and the mechanical ventilation unit.
ROOF TERRACE
A well-accessible staircase leads you to the small extension house on the fifth floor, which provides access to the private roof terrace of approximately 13,10 m². This terrace is a stunning place to enjoy drinks and take in the beautiful view over the city, including the "Westertoren".
FINISHING
The apartment was completely renovated in 2016. New plumbing, electrical systems, flooring, and sanitary ware were all installed at that time. The apartment is finished with smooth plastering, beautiful wooden doors, and a lamel parquet floor.
LEASEHOLD
The continuous lease period (AB2000) runs until May 31, 2025, with the current ground rent amounting to €438.84. The future ground lease (AB 2016) has been fixed under favorable conditions amounting to € 1,536.73 at the transition and is indexed annually.
LOCATION
Located in a fantastic, quiet, and central spot in Amsterdam Oud-West, on the edge of the city center, within walking distance of the Jordaan/"nine streets", and a wide range of charming shops, cafés, restaurants, and markets including the Foodhallen and Ten Katemarkt. Daily shopping can be done at Bilderdijkstraat, De Clercqstraat, and Kinkerstraat, all just around the corner! You can easily reach the center of Amsterdam, Zuid/Pijp by bike, and public transport connections are good, with tram stops (tram 3, 13, 19) nearby.
Currently, De Clercqstraat is being re-profiled. In 2025, the street will be completed with new wide sidewalks, spacious bike paths where cars are guests, renewed tram stops, and trees will be planted to achieve a better appearance and ease of use.
Parking is available on the public road (paid), West 11.1, estimated waiting time is about 6 months (source: Amsterdam.nl).
SPECIAL FEATURES
- In very good condition, overall renovation 2016
- Private roof terrace accessible via roof extension
- Quiet living through good insulation
- Future ground rent fixed under favorable conditions
- VvE "De Clercqstraat 23-25-27/Da Costakade 51" - Professionally managed
- VvE with MJOP and House Rules
- Service costs: €98.70
- Storage cabinet on the balcony, in the extension house and utility room
- Energy label C available
- Year of construction: 1902
Living area: GO approximately 73,00 m² (measurement report available)
Terrace: approximately 13,10 m²
Balcony: approximately 4,40 m²
Delivery: in consultation/can be quick
This information has been compiled with due care. However, no liability is accepted for any incompleteness, inaccuracies, or otherwise, or the consequences thereof.
NEN 2580/NVM Measurement Instruction: The measurement instruction used is based on NEN2580. The measurement instruction is intended to apply a more uniform method of measuring to provide an indication of the usable area. The measurement instruction does not completely exclude differences in measurement results due to, for example, interpretation differences, rounding, or limitations during the measurement. All specified measurements and areas are indicative.
The buyer has a duty to investigate all matters that are important to them. We advise you to engage a professional (NVM) realtor to assist you in the purchase process. If you choose not to be represented by a buying realtor or competent advisor, you consider yourself knowledgeable enough to oversee all relevant matters according to the law. The NVM conditions apply.
Features
Transfer of ownership
- Asking price
- € 699,000 kosten koper
- Asking price per m²
- € 9,575
- Listed since
- Status
- Available
- Acceptance
- Available in consultation
- VVE (Owners Association) contribution
- € 98.70 per month
Construction
- Type apartment
- Upstairs apartment (apartment)
- Building type
- Resale property
- Year of construction
- 1902
- Specific
- Partly furnished with carpets and curtains
- Type of roof
- Combination roof covered with asphalt roofing
Surface areas and volume
- Areas
- Living area
- 73 m²
- Other space inside the building
- 1 m²
- Exterior space attached to the building
- 18 m²
- Volume in cubic meters
- 291 m³
Layout
- Number of rooms
- 3 rooms (2 bedrooms)
- Number of bath rooms
- 1 bathroom and 1 separate toilet
- Bathroom facilities
- Shower and double sink
- Number of stories
- 1 story
- Located at
- 4th floor
- Facilities
- Skylight, mechanical ventilation, passive ventilation system, and TV via cable
Energy
- Energy label
- Insulation
- Roof insulation and double glazing
- Heating
- CH boiler
- Hot water
- CH boiler
- CH boiler
- Combi (gas-fired combination boiler from 2016, in ownership)
Cadastral data
- AMSTERDAM Q 8504
- Cadastral map
- Ownership situation
- Municipal long-term lease (end date of long-term lease: 31-05-2025)
- Fees
- € 438.84 per year with option to purchase
Exterior space
- Location
- Alongside a quiet road, along waterway, alongside waterfront and in centre
- Garden
- Sun terrace
- Sun terrace
- 13 m² (5.20 metre deep and 2.40 metre wide)
- Garden location
- Located at the southeast
- Balcony/roof terrace
- Balcony present
Parking
- Type of parking facilities
- Paid parking, public parking and resident's parking permits
VVE (Owners Association) checklist
- Registration with KvK
- Yes
- Annual meeting
- Yes
- Periodic contribution
- Yes (€ 98.70 per month)
- Reserve fund present
- Yes
- Maintenance plan
- Yes
- Building insurance
- Yes
Photos 26
Floorplans 3
© 2001-2024 funda




























