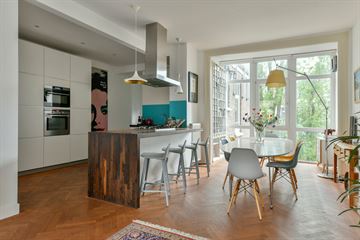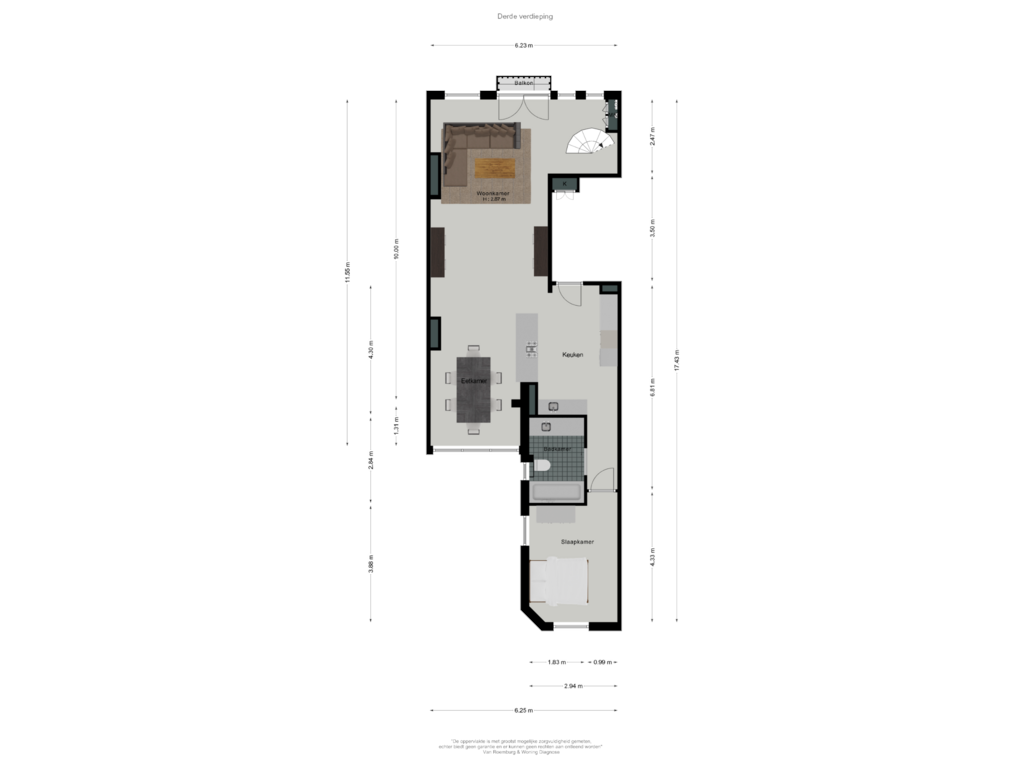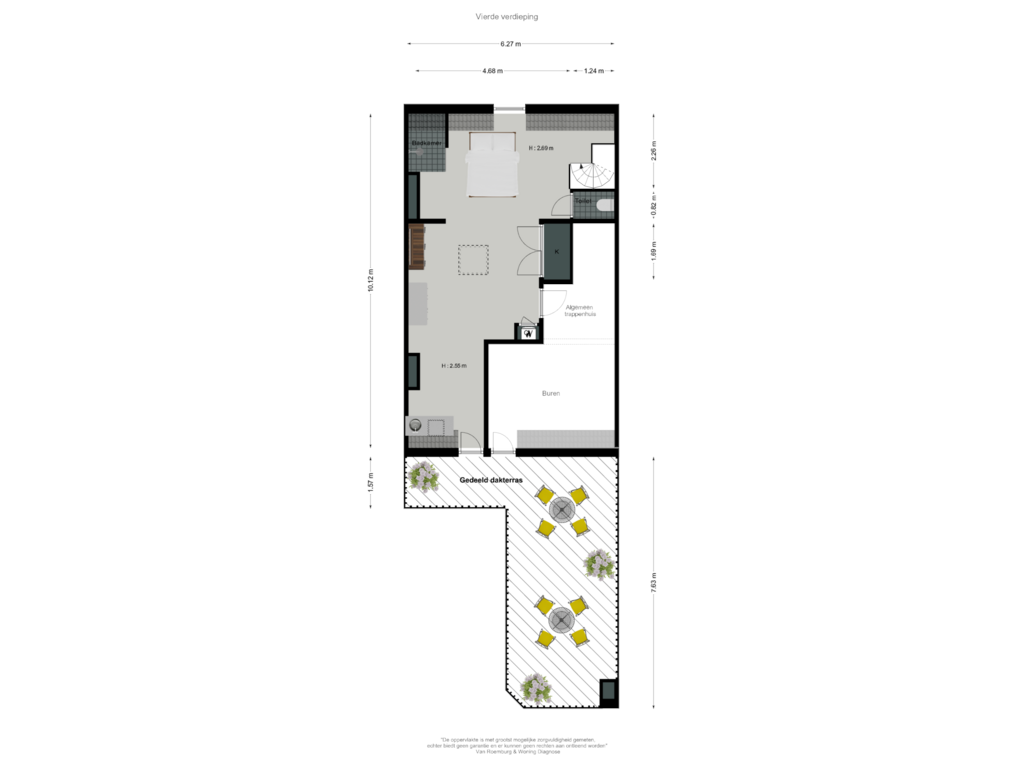
Da Costastraat 10-31053 ZB AmsterdamDa Costabuurt-Noord
€ 895,000 k.k.
Description
Superb two-storey apartment with stunning roof terrace in Old West!
Discover expat heaven in the heart of Amsterdam! This stunning apartment boasts a tranquil oasis on a quiet street, yet remains just steps away from the city's vibrant life. High ceilings and a leafy aspect create a serene atmosphere, where the gentle sounds of nature replace the usual city noise.
Perfect for couples who love to entertain, with a modern lower level living it also includes a spacious upper level, ideal for hosting guests its fully self contained also offering a separate entrance if needed, a private bedroom and direct access to the rooftop terrace, perfect for enjoying warm summer evenings.
Don't miss this opportunity to experience the ultimate Amsterdam lifestyle!
Superb two-storey apartment (third and fourth floors), with a floor surface area of 120m², two bedrooms, two bathrooms, and a roof terrace at the rear of the fourth floor. This spacious and attractively decorated apartment is ideally situated - in a quiet street very close to Da Costaplein, with beautiful old trees, on the edge of the Jordaan, but just in the lively Oud West district.
LAYOUT
Entrance on the third floor, with immediate access on the right to the large and strikingly bright living and dining room, featuring windows on both sides. To the front is an east-facing French balcony. The modern open kitchen is located in the central part of the floor, to the left, and comes with a bar where you can sit and chat while someone else cooks for you (or vice versa!). It is equipped with various built-in appliances, including - the icing on the cake - a wine cooler.
Next to the kitchen, at the rear glass wall, is currently the dining table. In the extension at the rear - that is, behind the kitchen - are a bedroom and bathroom. The latter comes with a bath, shower, sink, and toilet.
The ambience of the living room and kitchen is enhanced by the stylish oak herringbone parquet flooring.
An indoor spiral staircase at the front takes you to the fourth floor, home to the sizeable second bedroom and the second bathroom. This modern bathroom features a walk-in shower and a sink. There is a separate toilet elsewhere on this floor and a space for a washing machine and dryer. A fitted wardrobe, with plenty of space, can also be found on this floor, as can a kitchenette. This means you can have everything close at hand while enjoying the sun on the delightful roof terrace at the rear. There is ample room on the terrace for a lounge and dining section. The herringbone parquet flooring on this floor is the same as that on the third floor.
LOCATION
The property enjoys a very favourable location, on a quiet street in the Da Costa neighbourhood, on the edge of the Jordaan and the Centrum district. The area is characterised by numerous excellent restaurants and outdoor terraces, with the Foodhallen and the ‘Negen Straatjes’ shopping area also nearby. Both Vondelpark and Westerpark are just a ten-minute walk away from the apartment. There are good local public transport connections, with various tram and bus routes stopping nearby, and the A10 Ring Road can be reached by car in only ten minutes.
OWNERS’ ASSOCIATION
The owners’ association has four members and is managed internally. The current service charges are €150 per month. There is a professional long-term maintenance plan in operation and the owners’ association is registered with the Chamber of Commerce. The front of the building was sandblasted and repointed in 2024.
LEASEHOLD
The apartment is subject to a perpetual lease and the 2016 General Provisions apply. The ground rent has been fixed. For 2024, the ground rent is €102.84, but from 1 June 2025 the new period (perpetual) will begin: the index-linked ground rent for 2024 is €1,625.71 per year.
PARTICULARS
- Floor surface area of 120m², in accordance with the NEN 2580 standard
- Roof terrace (shared with the second floor)
- Perpetual lease fixed from 2025
- Two spacious bedrooms, with potential for creating a third bedroom
- Two bathrooms
- Remeha central heating boiler from 2021
- Top floor, so no upstairs neighbours and plenty of privacy
- Service charges of €150 per month
- Energy Label D
- Double glazing fitted throughout
- Municipal monument;
- Transfer by agreement.
Features
Transfer of ownership
- Asking price
- € 895,000 kosten koper
- Asking price per m²
- € 7,458
- Original asking price
- € 985,000 kosten koper
- Listed since
- Status
- Available
- Acceptance
- Available in consultation
- VVE (Owners Association) contribution
- € 150.00 per month
Construction
- Type apartment
- Upstairs apartment (apartment)
- Building type
- Resale property
- Year of construction
- 1905
- Specific
- Listed building (national monument)
- Type of roof
- Flat roof covered with asphalt roofing
Surface areas and volume
- Areas
- Living area
- 120 m²
- Exterior space attached to the building
- 1 m²
- Volume in cubic meters
- 431 m³
Layout
- Number of rooms
- 3 rooms (2 bedrooms)
- Number of bath rooms
- 2 bathrooms and 1 separate toilet
- Bathroom facilities
- Bath, toilet, 2 sinks, washstand, and shower
- Number of stories
- 2 stories
- Located at
- 4th floor
- Facilities
- French balcony, mechanical ventilation, and TV via cable
Energy
- Energy label
- Insulation
- Double glazing
- Heating
- CH boiler
- Hot water
- CH boiler
- CH boiler
- Remeha (gas-fired combination boiler from 2021, in ownership)
Cadastral data
- AMSTERDAM Q 8315
- Cadastral map
- Ownership situation
- Municipal long-term lease
- Fees
- € 1,625.71 per year
Exterior space
- Location
- In residential district
- Balcony/roof terrace
- Roof terrace present and balcony present
Parking
- Type of parking facilities
- Paid parking, public parking and resident's parking permits
VVE (Owners Association) checklist
- Registration with KvK
- Yes
- Annual meeting
- Yes
- Periodic contribution
- Yes (€ 150.00 per month)
- Reserve fund present
- Yes
- Maintenance plan
- Yes
- Building insurance
- Yes
Photos 31
Floorplans 2
© 2001-2025 funda
































