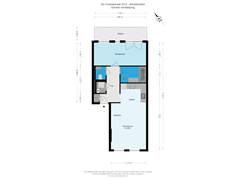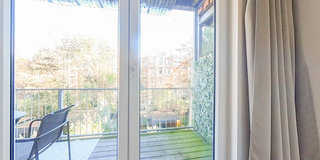Under offer
Da Costastraat 53-21053 ZD AmsterdamDa Costabuurt-Noord
- 54 m²
- 1
€ 475,000 k.k.
Eye-catcherPrinsheerlijk wonen in het mooie Oud-West!
Description
***ENGLISH TEXT BELOW***
Prinsheerlijk wonen in een gemoderniseerd, ruim appartement met balkon in het populaire Oud-West!
LOCATIE
Het appartement bevindt zich in het veelzijdige Oud-West. De Da Costastraat is een prettige, rustige straat. Toch woont u hier middenin Amsterdam, dichtbij de grachtengordel. U bevindt zich hier op loopafstand van de meest iconische delen van Amsterdam zoals het Leidseplein, de bruisende Jordaan en de levendige Negen Straatjes! Het Vondelpark is ideaal om te ontspannen of lekker te sporten. De Hallen liggen dichtbij en bieden een scala aan activiteiten, van een uitgebreide food court tot een bioscoop, diverse winkels en evenementen. De straat zelf wordt omringd door tal van gezellige cafés en sfeervolle restaurants. Voor de dagelijkse boodschappen kunt u terecht bij de Albert Heijn of naar de Ekoplaza.
De bereikbaarheid is uitstekend! Er zijn meerdere tramhaltes op slechts een paar minuten lopen (3, 13 en 19). Hierdoor bent u snel en gemakkelijk op station Sloterdijk, station Lelylaan of in De Pijp. En met de auto bent u binnen enkele minuten op de ring A10!
Kortom, dit appartement is perfect als u een combinatie zoekt van een rustige woonomgeving in de nabijheid van het bruisende stadsleven!
INDELING
Het appartement bevindt zich op de tweede verdieping. U komt binnen in de ruime hal. In de hal is een ingebouwde wasruimte met een handige aansluiting voor een wasmachine of droger. De meterkast bevindt zich in een inbouwkast hiernaast. De royale woonkamer met open keuken grenst aan de hal. De woonkamer is zeer ruim en heeft veel lichtinval. De gemoderniseerde keuken heeft inbouwspotjes en beschikt over een fornuis, afzuigkap, koelkast, vriezer, combi-oven en een vaatwasser. Als u verder de hal in loopt vindt u aan de linkerkant een gemoderniseerd toilet. Het toilet beschikt over een fonteintje met stijlvol wastafelmeubel. Aan de rechterkant bevindt zich de luxe badkamer. In de badkamer is een comfortabel ligbad en een inloopdouche aanwezig. Ook is er een dubbele wastafel met wastafelmeubel. Aan het einde van de hal betreedt u de ruime slaapkamer. De slaapkamer heeft veel lichtinval door de ramen en glazen openslaande deuren naar het royale balkon. Het balkon heeft een prachtig uitzicht en beschikt ook over heerlijke ochtendzon.
BIJZONDERHEDEN
- Bouwjaar 1906-1930;
- Woonoppervlakte volgens NEN2580 54m2;
- Energielabel C;
- Actieve VVE, bijdrage 76,00 euro per maand;
- Volle eigendom;
- Ruim balkon met ochtendzon;
- Badkamer met dubbele wastafel en ligbad;
- Rustige straat;
- Diverse supermarkten, winkels en horeca in de directe omgeving;
- Levering in overleg.
Deze informatie is door ons met de nodige zorgvuldigheid samengesteld. Onzerzijds wordt echter geen enkele aansprakelijkheid aanvaard voor enige onvolledigheid, onjuistheid of anderszins, dan wel de gevolgen daarvan. Alle opgegeven maten en oppervlakten zijn indicatief. Koper heeft zijn eigen onderzoek plicht naar alle zaken die voor hem of haar van belang zijn. Met betrekking tot deze woning is de makelaar adviseur van verkoper.
Delightful living in a modernized, spacious apartment with balcony in popular Old West!
LOCATION
The apartment is located in the versatile Oud-West. The Da Costastraat is a pleasant, quiet street. Yet you live here in the middle of Amsterdam, near the canals. You are here within walking distance of the most iconic parts of Amsterdam such as Leidseplein, the bustling Jordaan and the lively Nine Streets! The Vondelpark is ideal for relaxing or exercising. De Hallen is nearby and offers a range of activities, from an extensive food court to a cinema, various stores and events. The street itself is surrounded by numerous cozy cafes and atmospheric restaurants. For groceries you can go to Albert Heijn or to Ekoplaza.
Accessibility is excellent! There are several streetcar stops just a few minutes walk away (3, 13 and 19). This puts you quickly and easily at Sloterdijk station, Lelylaan station or in De Pijp. And by car you are within minutes on the A10 ring road!
In short, this apartment is perfect if you are looking for a combination of a quiet living environment in close proximity to the vibrant city life!
INDELING
The apartment is located on the second floor. You enter in the spacious hall. In the hall is a built-in laundry room with a convenient connection for a washer or dryer. The meter cupboard is located in a built-in closet next door. The spacious living room with open kitchen is adjacent to the hall. The living room is very spacious and bright. The modernized kitchen has recessed spotlights and features a stove, hood, refrigerator, freezer, combination oven and a dishwasher. If you walk further into the hall you will find a modernized toilet on the left. The toilet has a sink with stylish washbasin. On the right side is the luxurious bathroom. The bathroom has a comfortable bathtub and a walk-in shower. There is also a double sink with vanity unit. At the end of the hall you enter the spacious bedroom. The bedroom has plenty of light through the windows and glass doors to the generous balcony. The balcony has a beautiful view and also has wonderful morning sun.
PARTICULARS
- Built in 1906-1930;
- Living area 54 m2;
- Energy label C;
- Active owners association, contribution 76 euro per month;
- Full ownership;
- Spacious balcony with morning sun;
- Bathroom with double sink and bathtub;
- Quiet street;
- Several supermarkets, stores and restaurants in the immediate vicinity;
- Delivery in consultation.
This information has been carefully compiled by us. However, no liability is accepted for any incompleteness, inaccuracy or otherwise, or the consequences thereof. All dimensions and surface areas given are indicative only. Buyer has its own duty to investigate all matters of importance to it. With regard to this property the real estate agent is advisor to the seller.
Features
Transfer of ownership
- Asking price
- € 475,000 kosten koper
- Asking price per m²
- € 8,796
- Listed since
- Status
- Under offer
- Acceptance
- Available in consultation
- VVE (Owners Association) contribution
- € 76.00 per month
Construction
- Type apartment
- Upstairs apartment (apartment)
- Building type
- Resale property
- Construction period
- 1906-1930
- Type of roof
- Flat roof covered with asphalt roofing
Surface areas and volume
- Areas
- Living area
- 54 m²
- Exterior space attached to the building
- 8 m²
- Volume in cubic meters
- 178 m³
Layout
- Number of rooms
- 2 rooms (1 bedroom)
- Number of bath rooms
- 1 bathroom and 1 separate toilet
- Bathroom facilities
- Shower, bath, and washstand
- Number of stories
- 1 story
- Located at
- 2nd floor
- Facilities
- Mechanical ventilation, passive ventilation system, and TV via cable
Energy
- Energy label
- Insulation
- Partly double glazed
- Heating
- CH boiler
- Hot water
- CH boiler
- CH boiler
- HR-107 ketel (gas-fired combination boiler from 2008, in ownership)
Cadastral data
- AMSTERDAM Q 8674
- Cadastral map
- Ownership situation
- Full ownership
Exterior space
- Location
- Alongside a quiet road and in residential district
- Balcony/roof terrace
- Balcony present
Parking
- Type of parking facilities
- Paid parking and resident's parking permits
VVE (Owners Association) checklist
- Registration with KvK
- Yes
- Annual meeting
- Yes
- Periodic contribution
- Yes (€ 76.00 per month)
- Reserve fund present
- Yes
- Maintenance plan
- Yes
- Building insurance
- Yes
Want to be informed about changes immediately?
Save this house as a favourite and receive an email if the price or status changes.
Popularity
0x
Viewed
0x
Saved
25/11/2024
On funda







