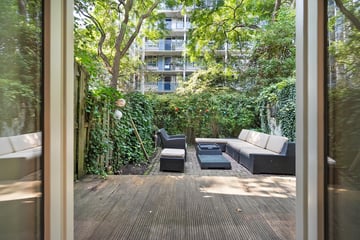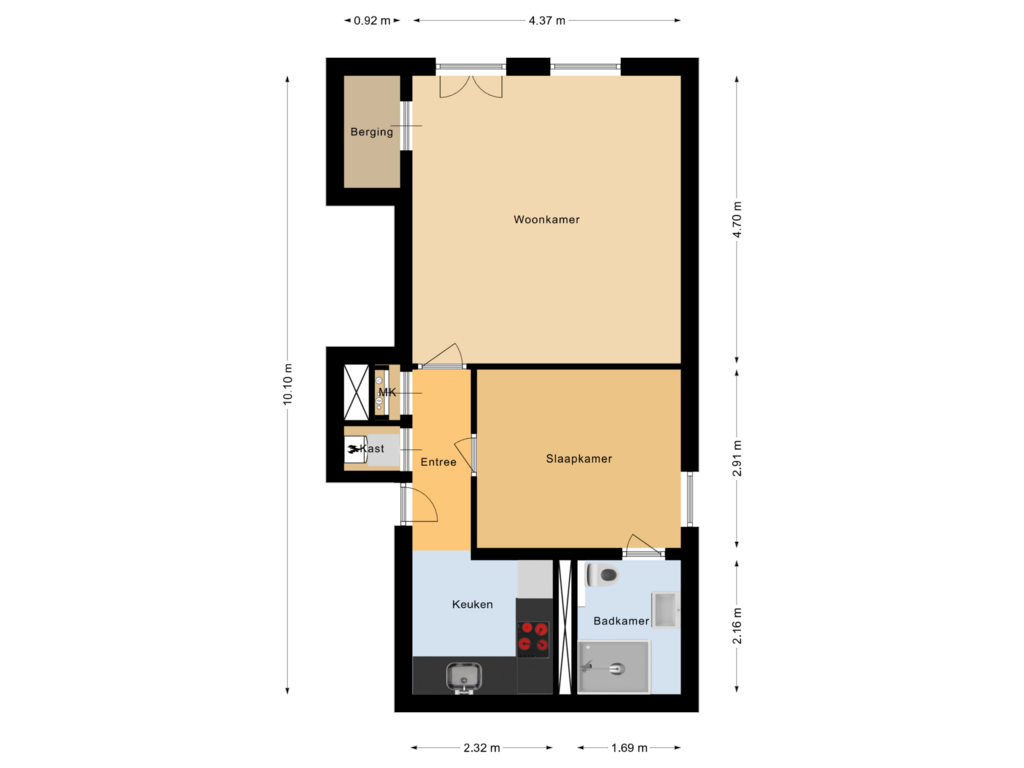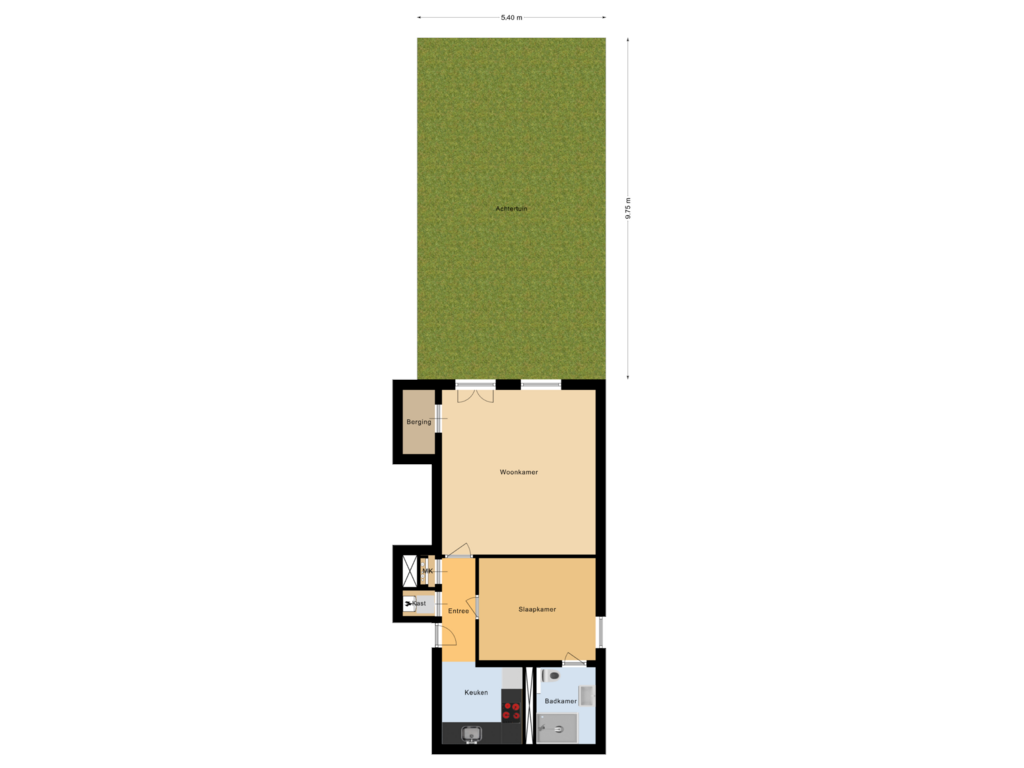
Da Costastraat 96-HA1053 ZS AmsterdamDa Costabuurt-Zuid
€ 499,500 k.k.
Eye-catcherStijlvol en duurzaam wonen in Hartje Amsterdam met unieke privétuin!
Description
Stylish and Sustainable Living in the Heart of Amsterdam with a Unique Private Garden!
Discover this beautiful, fully sustainable ground-floor apartment in the sought-after Da Costabuurt neighborhood. This charming residence offers a unique combination of modern comfort, authentic details, and a peaceful, green, southwest-facing private garden – a rarity in the bustling heart of Amsterdam. Ideal for those who wish to combine the vibrancy of the city with a place of peace and relaxation.
Layout
Upon entering the home through the communal hall, you are immediately welcomed by the bright and spacious living area. Thanks to the large windows and French doors leading to the garden, the living room is bathed in daylight. The modern kitchen, located near the entrance, is fully equipped with an induction hob, dishwasher, fridge, and oven. The bedroom offers plenty of storage space and is adjacent to a sleekly finished bathroom with a walk-in shower, toilet, and vanity unit. Additionally, there is a convenient indoor storage room and a second storage space with connections for a washing machine and dryer.
Unique quiet garden in the heart of the city center
The highlight of this apartment is undoubtedly the generous private garden of approximately 53 m², facing the sunny southwest. It’s a quiet spot where you can fully unwind, right in one of the most vibrant parts of Amsterdam, in the Oud-West district. Enjoy the sunshine, a cozy meal, or a moment of tranquility, while the city buzzes just steps away.
Serenity with dynamism within walking distance
Although Da Costastraat is a quiet street, you are right in the middle of everything that makes Amsterdam so appealing and unique. Within walking distance, you'll find Leidseplein, the lively Jordaan, the bustling Nine Streets, Vondelpark, and the iconic Amsterdam canals. Numerous trendy cafés, restaurants, and boutique shops are just around the corner. Think of hotspots like Pepito’s, Gertrude, nNea, and De Karavaan – perfect for a night out without needing to venture far from home. For your daily groceries, you have the choice of four supermarkets (Albert Heijn, EkoPlaza, Dirk van den Broek, Vomar) within a 350-meter radius. Moreover, the Hallen, with their food court, cinema, and events, are just around the corner. Vondelpark is also nearby for those who want to relax or be active. Well-known spots such as Leidseplein and De Pijp are easily accessible on foot. Public transport connections are excellent, with multiple tram stops (3, 13, 19) just a few minutes’ walk away. This means you can quickly reach Sloterdijk or Lelylaan stations, or the cozy De Pijp district. By car, you can also be on the A10 ring road within minutes.
Homeowners’ association and energy label
The homeowners' association (VvE) is well-organized and consists of 16 apartments spread over two buildings. There is a multi-year maintenance plan (MJOP) in place, and the monthly homeowners' association fee is approximately €301,-. The apartment currently has an energy label of D, but thanks to sustainability measures, an A+ label is expected.
Sustainable and charming living with a private garden in the heart of Amsterdam!
This renovated and sustainable ground-floor apartment offers the best of both worlds: the vibrant dynamism of the city within walking distance and the tranquility of a green, sunny private garden. A unique opportunity for those wanting to live in the heart of Amsterdam!
General information
- Located on freehold land
- The apartment is entirely gas-free
- Foundation repair completed in 2010
- Healthy homeowners’ association (VvE)
- Transfer of movable items is negotiable
- Equipped with façade and roof insulation
- Service costs approximately €301,- per month
- New energy label applied for, approximately A+
- Features HR ++ glazing with hardwood frames and spacers
- A non-occupancy clause applies to the purchase agreement
- Electrical panel with residual-current device replaced in 2023
- The property is currently vacant, immediate occupancy possible
- Brochure of the sustainability project (2023) available upon request
- The two VvE complexes were fully renovated internally and externally in 2023
Features
Transfer of ownership
- Asking price
- € 499,500 kosten koper
- Asking price per m²
- € 10,628
- Listed since
- Status
- Available
- Acceptance
- Available in consultation
- VVE (Owners Association) contribution
- € 301.00 per month
Construction
- Type apartment
- Ground-floor apartment (apartment)
- Building type
- Resale property
- Year of construction
- 1882
- Specific
- Partly furnished with carpets and curtains and furnished
Surface areas and volume
- Areas
- Living area
- 47 m²
- Volume in cubic meters
- 200 m³
Layout
- Number of rooms
- 2 rooms (1 bedroom)
- Number of bath rooms
- 1 bathroom
- Bathroom facilities
- Walk-in shower, toilet, underfloor heating, sink, and washstand
- Number of stories
- 1 story
- Located at
- Ground floor
- Facilities
- Optical fibre, mechanical ventilation, TV via cable, and solar collectors
Energy
- Energy label
- Insulation
- Roof insulation, energy efficient window and insulated walls
- Heating
- Electric heating, partial floor heating, heat recovery unit and heat pump
- Hot water
- Central facility, solar boiler and solar collectors
Cadastral data
- AMSTERDAM Q 7690
- Cadastral map
- Ownership situation
- Full ownership
Exterior space
- Location
- Alongside a quiet road and in centre
- Garden
- Back garden
- Back garden
- 53 m² (9.75 metre deep and 5.40 metre wide)
- Garden location
- Located at the southwest
Parking
- Type of parking facilities
- Paid parking and resident's parking permits
VVE (Owners Association) checklist
- Registration with KvK
- Yes
- Annual meeting
- Yes
- Periodic contribution
- Yes (€ 301.00 per month)
- Reserve fund present
- No
- Maintenance plan
- Yes
- Building insurance
- Yes
Photos 30
Floorplans 2
© 2001-2024 funda































