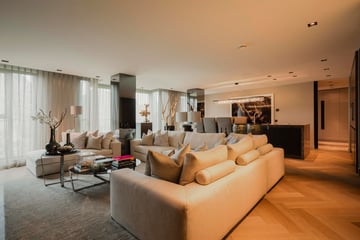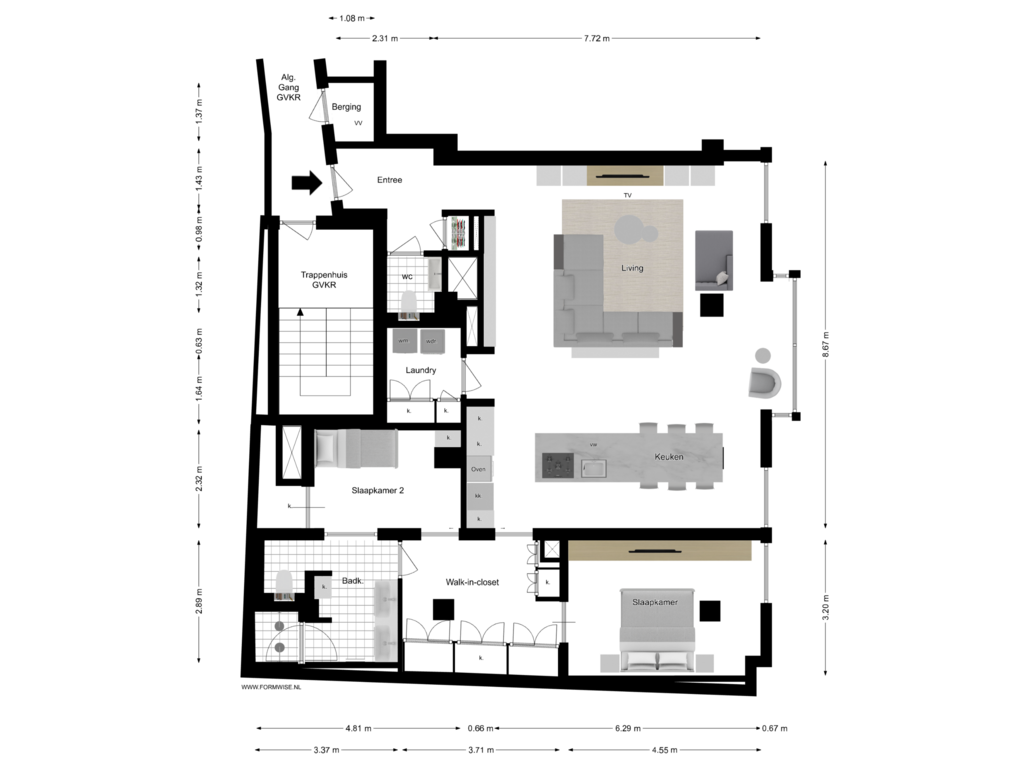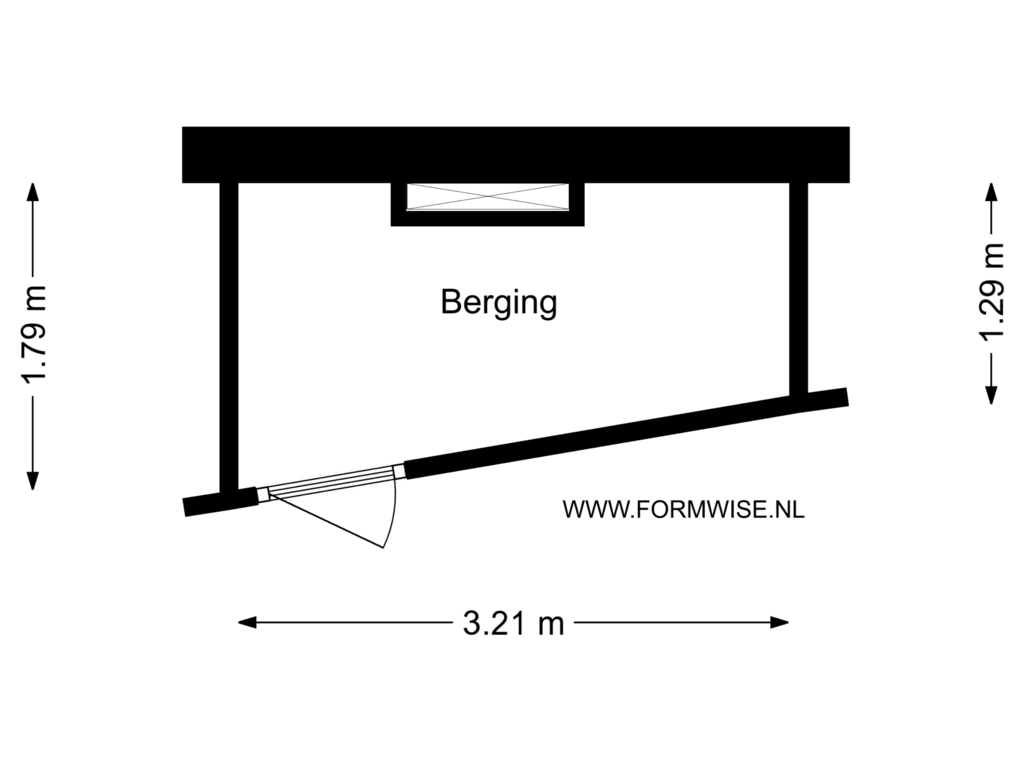This house on funda: https://www.funda.nl/en/detail/koop/amsterdam/appartement-dam-5-h/43730750/

Dam 5-H1012 JS AmsterdamOude Kerk e.o.
€ 2,250,000 k.k.
Description
Just imagine… an apartment of approx. 129 m2 in the most prestigious location of Amsterdam with a royal view of the Royal Palace and the National Monument.
The apartment has been finished to a very high standard under the supervision of an internationally renowned interior architect. The glass fronts can be opened, allowing the bustling city life to flow into your home.
With the photo selection we already give you a sneak preview, but you should actually experience the unprecedented level of quality and the phenomenal view of this apartment in reality. We therefore cordially invite serious candidates for a 'private viewing'.
- located on the 4th floor
- entrance with cloakroom and guest toilet
- spacious and extremely comfortable living room
- very luxurious kitchen
- bedroom with design bathroom
- extra bedroom
- separate utility room
- indoor balcony/conservatory
From the living room you have a phenomenal view of Dam Square. The bay window has French doors up to the ceiling, giving you an unique indoor balcony.
This beautiful apartment will be delivered including the furniture. Thanks to the 5-star residential services of the adjacent Anantara Grand Hotel Krasnapolsky, you don't even have to leave the house.
FIVE STAR SERVICE
Would you like exclusive services such as in-house dining or butler service? Valet parking or housekeeping? This is all possible thanks to the exclusive collaboration with neighboring Anantara Grand Hotel Krasnapolsky.
ADDITIONAL PROS
- own ground
- 5 star residential services of the neighboring Anantara Grand Hotel Krasnapolsky
- parking (valet parking) in the garage of Krasnapolsky (two places)
- facing the south
- phased out at international top level
- delivery including the furniture (with a worth of € 150,000)
- a design by architect Cees Dam and Eric Kuster
Video viewing possible. If you would like a personal, virtual tour with one of our brokers via Face-time, Skype or Whatsapp, please call our office for an appointment. Of course you can also make an appointment for a visit on location.
Features
Transfer of ownership
- Asking price
- € 2,250,000 kosten koper
- Asking price per m²
- € 17,442
- Listed since
- Status
- Available
- Acceptance
- Available in consultation
- VVE (Owners Association) contribution
- € 1,657.00 per month
Construction
- Type apartment
- Upstairs apartment (apartment)
- Building type
- New property
- Year of construction
- 2017
Surface areas and volume
- Areas
- Living area
- 129 m²
- External storage space
- 5 m²
- Volume in cubic meters
- 360 m³
Layout
- Number of rooms
- 3 rooms (2 bedrooms)
- Number of bath rooms
- 1 bathroom and 1 separate toilet
- Bathroom facilities
- Shower, double sink, bath, and toilet
- Number of stories
- 1 story
- Located at
- 3rd floor
- Facilities
- Air conditioning, alarm installation, outdoor awning, elevator, mechanical ventilation, and TV via cable
Energy
- Energy label
Cadastral data
- AMSTERDAM G 7855
- Cadastral map
- Ownership situation
- Full ownership
Exterior space
- Location
- In centre
Garage
- Type of garage
- Underground parking
Parking
- Type of parking facilities
- Parking garage
VVE (Owners Association) checklist
- Registration with KvK
- Yes
- Annual meeting
- Yes
- Periodic contribution
- Yes (€ 1,657.00 per month)
- Reserve fund present
- Yes
- Maintenance plan
- Yes
- Building insurance
- Yes
Photos 42
Floorplans 2
© 2001-2025 funda











































