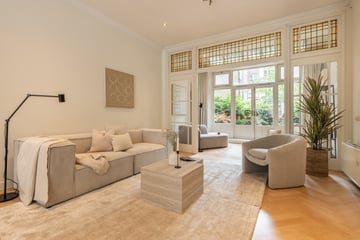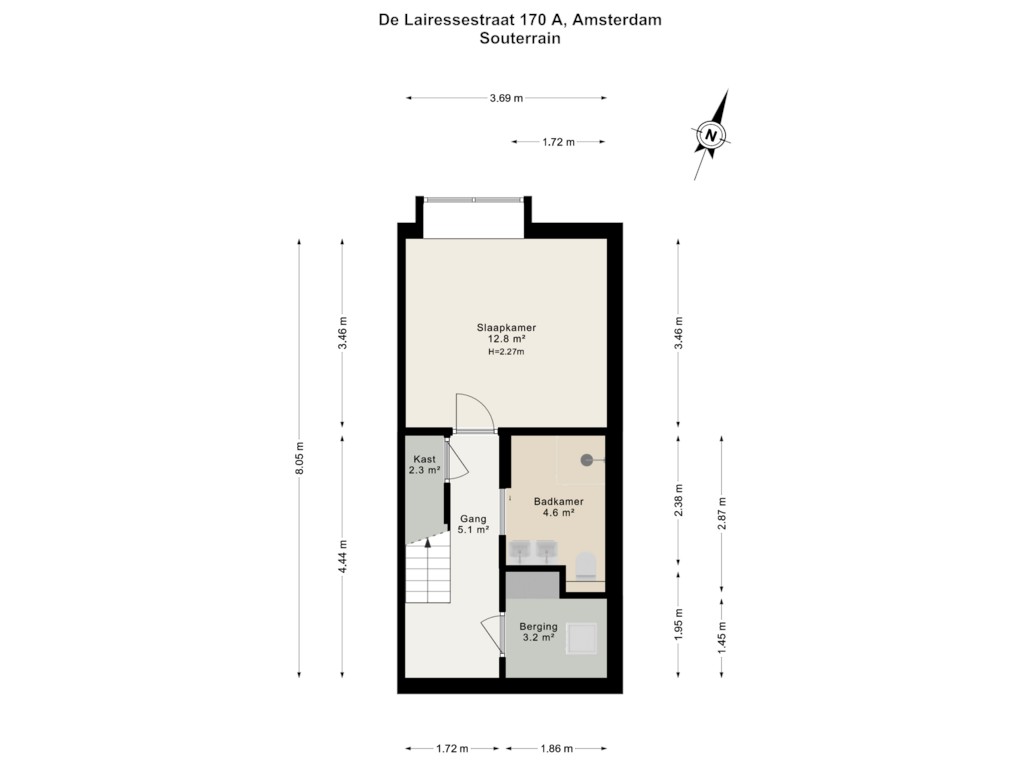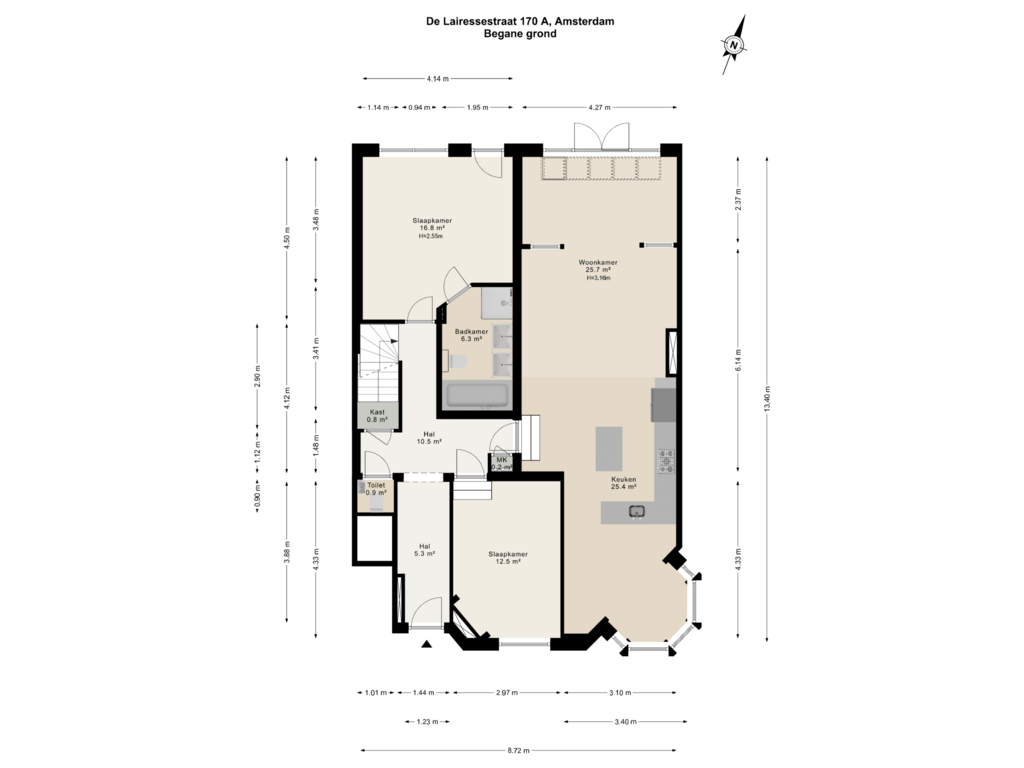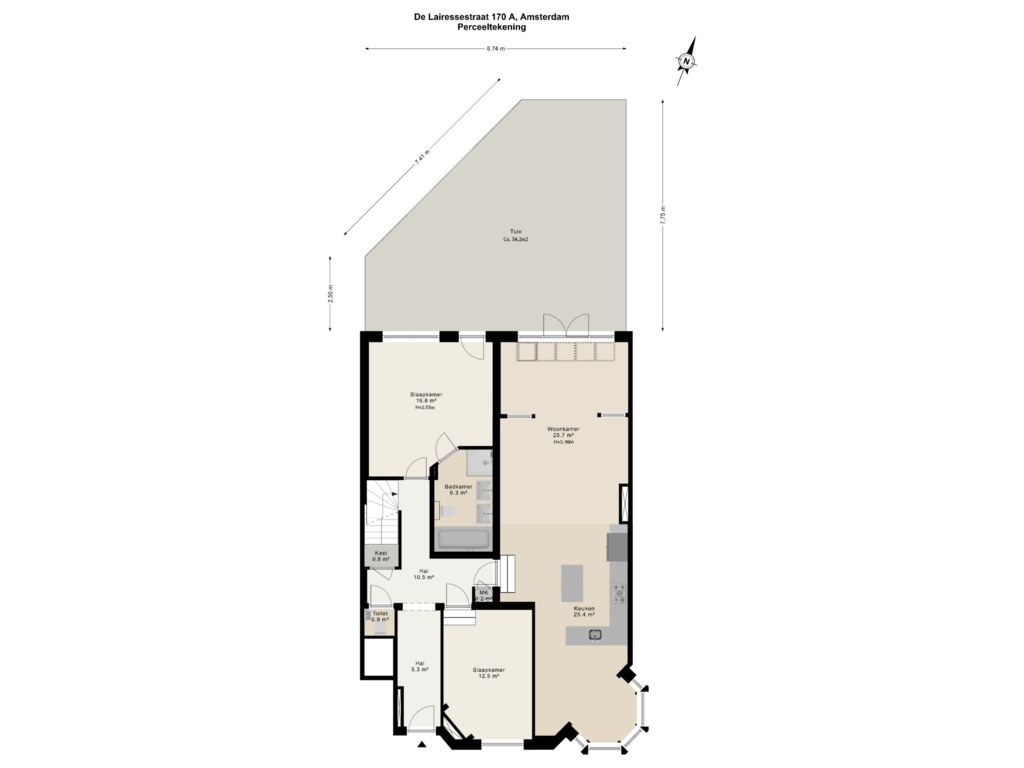
Eye-catcherDubbel benedenhuis (ca. 142m²) met tuin aan De Lairessestraat!
Description
Double Ground-Floor Apartment (approx. 142m²) Available on the Prestigious De Lairessestraat! This beautiful property, located in a former consulate, boasts three bedrooms, two bathrooms, and a spacious, well-configured living area with stunning details. At the rear, you’ll find a delightful garden of over 54m².
Location & Accessibility
The apartment is situated on De Lairessestraat at the corner of Lassusstraat in the charming Amsterdam Oud-Zuid neighborhood. The area offers a wide array of shops and cozy dining options. Enjoy fine dining on Cornelis Schuytstraat or Willemsparkweg, where you’ll find numerous restaurants and terraces. The lush Vondelpark is within walking distance, perfect for relaxation or a jog. Museumplein, home to the renowned Rijksmuseum, Van Gogh Museum, and Stedelijk Museum, is easily accessible by bike.
For daily groceries, Albert Heijn is just 400 meters away, and Jumbo is within 500 meters. Public transport connections are excellent, with various bus and tram lines nearby. The Zuidas business district is easily reachable by bike or car, and the Amsterdam Ring Road is just a 5-minute drive. Schiphol Airport is only 15 minutes away by car or conveniently accessible via public transport. Parking is available via a permit system or directly in front of the property for a fee.
Layout
Ground Floor
The private entrance leads to a central, slightly elevated hallway providing access to all rooms. On the right side, you’ll find the expansive living room featuring a stunning bay window, ideal for use as a dining area, workspace, or reading nook. This space benefits from ample natural light and beautiful views.
The L-shaped open kitchen with a breakfast bar and cooking island is equipped with a Gaggenau dishwasher, a 5-burner stove including a wok burner and extractor, a fridge-freezer with ice maker, an oven, and a microwave.
At the rear of the living room is a spacious sitting area adjacent to a bright conservatory. The conservatory can serve as additional seating or a dining room. Stylish stained-glass windows connect the living room to the conservatory. French doors open to the large garden, beautifully designed with both tiles and greenery, covering more than 54m².
The garden is also accessible from the master bedroom, located at the rear left of the property. This bedroom features an en-suite bathroom with a bathtub, double vanity, walk-in shower, and toilet. At the front of the property is a second bedroom. A separate toilet with a washbasin, a storage area, and stairs to the lower level are centrally located in the hallway.
Basement
The basement houses the third generously sized bedroom, which benefits from natural light and has ample space for a large wardrobe. This level includes a second modern bathroom with a washbasin, walk-in shower, and toilet. There is also a closed utility room with connections for a washing machine and dryer, as well as a pantry. Beneath the stairs, you’ll find a practical, spacious storage closet, and the landing features a custom-built bookcase.
Key Features:
- Apartment size approx. 141.7m² (NEN 2580 report available)
- Three well-sized bedrooms
- Two bathrooms
- Spacious garden of approx. 54m² with ambient lighting
- Leasehold: AB2016, current term runs until July 31, 2044, with an annual ground rent of €1,751.19 (indexed annually)
- Perpetual leasehold (AB2016) registered with a notary on June 15, 2021. Future annual ground rent (from August 1, 2044): €3,823.26 (excluding inflation)
- Healthy homeowners’ association (VvE) with a maintenance plan in place
- Monthly VvE contribution: €205.25
- Listed national monument
- Property located in a former consulate
- Delivery in consultation
This information has been compiled with care. However, we do not accept any liability for incompleteness, inaccuracies, or otherwise, nor for any consequences thereof. All specified measurements and surfaces are indicative. Buyers are responsible for conducting their own investigations regarding matters of importance to them. The real estate agent represents the seller in this transaction. We recommend hiring a professional (NVM) real estate agent to assist you with the purchase process. If you have specific wishes regarding the property, we advise making these known in a timely manner and conducting an independent investigation. If you do not engage a professional representative, you declare yourself sufficiently knowledgeable to oversee all matters of importance according to the law. NVM conditions apply.
Features
Transfer of ownership
- Asking price
- € 1,395,000 kosten koper
- Asking price per m²
- € 9,824
- Service charges
- € 205 per month
- Listed since
- Status
- Sold under reservation
- Acceptance
- Available in consultation
- VVE (Owners Association) contribution
- € 205.25 per month
Construction
- Type apartment
- Double ground-floor apartment (apartment)
- Building type
- Resale property
- Year of construction
- 1923
- Specific
- Listed building (national monument) and monumental building
- Type of roof
- Combination roof
Surface areas and volume
- Areas
- Living area
- 142 m²
- Volume in cubic meters
- 580 m³
Layout
- Number of rooms
- 4 rooms (3 bedrooms)
- Number of bath rooms
- 2 bathrooms and 1 separate toilet
- Bathroom facilities
- Double sink, 2 walk-in showers, bath, 2 toilets, 2 washstands, and sink
- Number of stories
- 2 stories
- Located at
- 1st floor
- Facilities
- Optical fibre and mechanical ventilation
Energy
- Energy label
- Not required
- Insulation
- Insulated walls
- Heating
- CH boiler
- Hot water
- CH boiler
- CH boiler
- Gas-fired combination boiler
Cadastral data
- AMSTERDAM U 10686
- Cadastral map
- Ownership situation
- Municipal long-term lease (end date of long-term lease: 31-07-2044)
- Fees
- € 1,751.19 per year
Exterior space
- Garden
- Back garden
- Back garden
- 54 m² (7.75 metre deep and 7.00 metre wide)
- Garden location
- Located at the northwest
Parking
- Type of parking facilities
- Paid parking and resident's parking permits
VVE (Owners Association) checklist
- Registration with KvK
- Yes
- Annual meeting
- Yes
- Periodic contribution
- Yes (€ 205.25 per month)
- Reserve fund present
- Yes
- Maintenance plan
- Yes
- Building insurance
- Yes
Photos 46
Floorplans 3
© 2001-2025 funda
















































