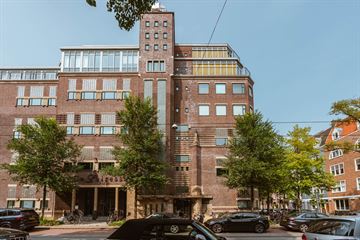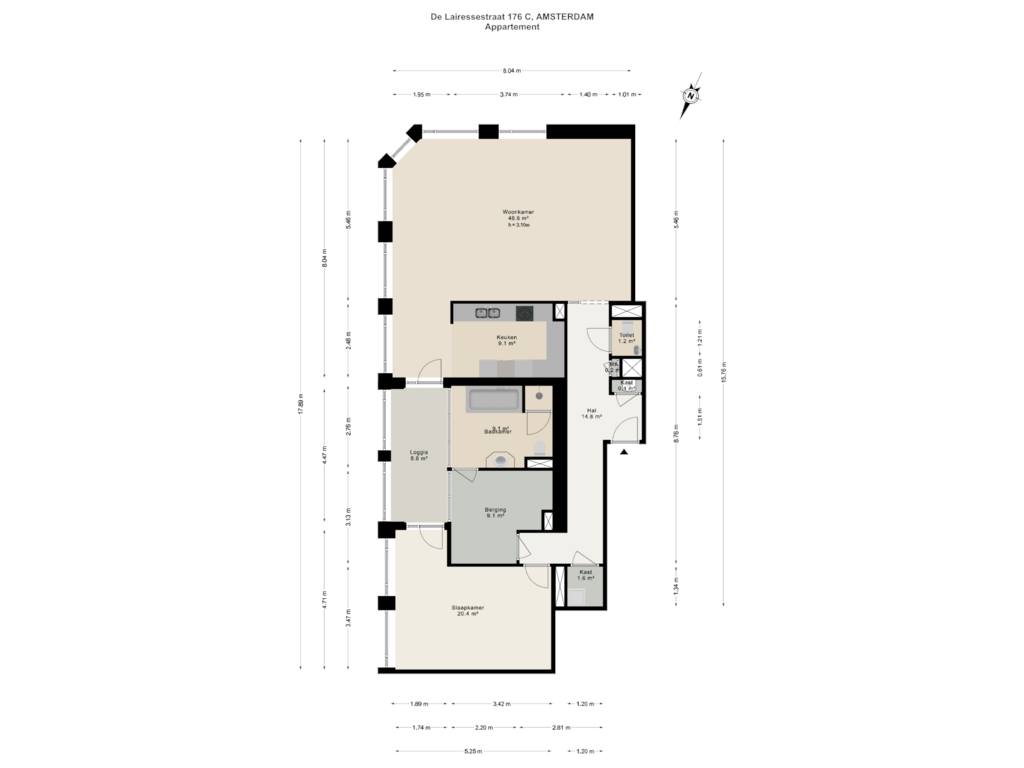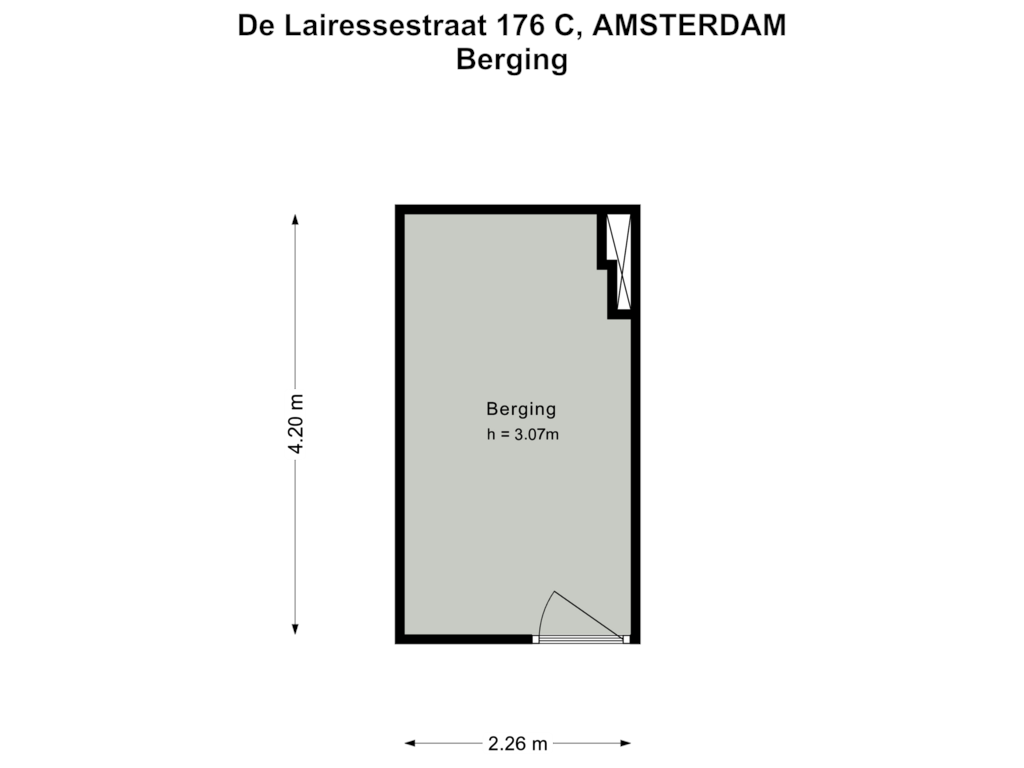
De Lairessestraat 176-C1075 HM AmsterdamValeriusbuurt-Oost
€ 1,150,000 k.k.
Eye-catcherEen ruim 3-kamerappartement (130m²) met lift in Amsterdam Oud-Zuid!
Description
De Lairessestraat 176 C, 1075 HM AMSTERDAM
A spacious 3-room apartment (approximately 130 m²) with an elevator, located on the second floor of a well-maintained complex in a prime location in Amsterdam Oud-Zuid.
Location/Accessibility
The apartment is situated on the beautiful and prestigious Lairessestraat, in the heart of Amsterdam Oud-Zuid, one of the city's most sought-after neighborhoods. This unique building once served as a laboratory for the Vrije Universiteit Amsterdam, which is still evident from the inscription on the building's façade. In the late 1990s, it was transformed into apartments. The area offers a unique blend of tranquility and urban amenities. Within walking distance, you’ll find the charming Cornelis Schuytstraat and Van Baerlestraat, where you can enjoy a variety of luxury shops, cozy cafés, and excellent restaurants. For daily groceries, there are several supermarkets nearby, including Albert Heijn, as well as specialty stores offering fresh products. The Vondelpark is just a short walk away, perfect for relaxation, sports, and recreation. The accessibility is also excellent: various tram and bus lines stop practically at your doorstep, providing direct connections to Central Station and other parts of the city. By car, you can reach the A10 ring road in just a few minutes, offering quick access to major routes. Amsterdam Zuid Station (WTC), with direct train connections to Schiphol Airport and the city center, is also close by.
Layout:
Entrance, hallway, elevator.
Second Floor:
Upon entering, you are welcomed by a spacious hallway. On your right, there is a separate toilet, a utility closet, and an additional built-in storage closet. The hallway leads to the bright and spacious living room, located at the front of the apartment. This living space, featuring high ceilings, benefits from large windows that allow an abundance of natural light and offer a beautiful view of the lively street. The living room includes a semi-open kitchen equipped with two sinks, an extractor hood, an induction hob, a built-in dishwasher, an oven, and a refrigerator.
At the rear of the apartment is the generously sized bedroom, which has direct access to the loggia. This loggia is the perfect spot to enjoy your morning coffee or unwind after a long day. Adjacent to the loggia, there is a storage room with windows providing natural light, ideal for use as a wardrobe, additional storage, or utility room. The bathroom, equipped with a bathtub, shower, and washbasin, is conveniently located next to the bedroom. The necessary connections for a washing machine and dryer can be found in an internal storage room in the hallway next to the bedroom.
In summary, this is a bright and well-laid-out apartment with all amenities within reach, perfect for those seeking comfort and tranquility in one of the most beautiful neighborhoods of Amsterdam.
Details:
- 2-room apartment (approx. 130 m²) in Amsterdam Oud-Zuid
- according to NEN 2580 GO 121,3m2 + indoor balcony 8,6m2m2 = 130m2
- Storage in the basement 10m2
- Spacious bedroom
- Central heating (combi boiler) gas 2018
- Elevator
- Ground lease paid off until 31-12-2045 (General Provisions 1994)
- The seller has submitted the application for the transition to perpetual leasehold in time
- Homeowners’ Association (VvE) of 10 apartments
- Service charges for the apartment: €403.31 per month
- Service charges for the storage: €12.47 per month
- Professionally managed by NeWoMij
- Listed building (monument)
- The seller will include a non-occupancy clause
- Delivery in consultation
This information has been compiled with the utmost care. However, no liability is accepted by us for any incompleteness, inaccuracies, or other errors, or for the consequences thereof. All stated measurements and surface areas are indicative. The buyer has their own duty to investigate all matters that are important to them. The real estate agent represents the seller in relation to this property. We recommend that you engage a professional (NVM) real estate agent to assist you in the purchasing process. If you have specific requirements regarding the property, we advise you to communicate these to your purchasing agent in a timely manner and to conduct independent research. If you do not engage a professional representative, you are deemed legally knowledgeable enough to oversee all relevant matters. The NVM terms and conditions apply.
Features
Transfer of ownership
- Asking price
- € 1,150,000 kosten koper
- Asking price per m²
- € 8,846
- Listed since
- Status
- Available
- Acceptance
- Available in consultation
- VVE (Owners Association) contribution
- € 415.78 per month
Construction
- Type apartment
- Mezzanine (apartment)
- Building type
- Resale property
- Construction period
- 1906-1930
- Accessibility
- Accessible for the elderly
- Specific
- Protected townscape or village view (permit needed for alterations) and listed building (national monument)
- Type of roof
- Flat roof
Surface areas and volume
- Areas
- Living area
- 130 m²
- Exterior space attached to the building
- 9 m²
- External storage space
- 10 m²
- Volume in cubic meters
- 478 m³
Layout
- Number of rooms
- 3 rooms (2 bedrooms)
- Number of bath rooms
- 1 bathroom
- Bathroom facilities
- Shower, bath, toilet, and sink
- Number of stories
- 1 story
- Located at
- 3rd floor
- Facilities
- Balanced ventilation system, elevator, and TV via cable
Energy
- Energy label
- Heating
- CH boiler
- Hot water
- CH boiler
- CH boiler
- HR-107 ketel (gas-fired combination boiler from 2018, in ownership)
Cadastral data
- AMSTERDAMQ U 10049
- Cadastral map
- Ownership situation
- Municipal ownership encumbered with long-term leaset
- Fees
- Paid until 31-12-2045
- AMSTERDAMQ U 10049
- Cadastral map
- Ownership situation
- Municipal ownership encumbered with long-term leaset
- Fees
- Paid until 31-12-2045
Exterior space
- Location
- Alongside a quiet road and in residential district
- Garden
- Patio/atrium
- Patio/atrium
- 8 m² (1.89 metre deep and 4.47 metre wide)
- Garden location
- Located at the east
Storage space
- Shed / storage
- Built-in
- Facilities
- Electricity
Parking
- Type of parking facilities
- Paid parking, public parking and resident's parking permits
VVE (Owners Association) checklist
- Registration with KvK
- Yes
- Annual meeting
- Yes
- Periodic contribution
- Yes (€ 415.78 per month)
- Reserve fund present
- Yes
- Maintenance plan
- Yes
- Building insurance
- Yes
Photos 34
Floorplans 2
© 2001-2025 funda



































