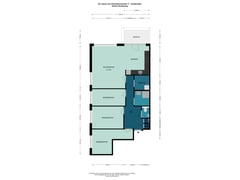Sold under reservation
De Leeuw van Vlaanderenstraat 171061 CP AmsterdamKolenkitbuurt-Zuid
- 88 m²
- 3
€ 575,000 k.k.
Eye-catcherSpacious three bedroom apartment of 88m2 with perpetual ground lease
Description
**This property is listed by a MVA Certified Expat Broker.**
New for sale at Wester Makelaars: De Leeuw van Vlaanderenstraat 17!
Spacious three bedroom apartment of approx. 88 m² with energy label A, ideal for families or people looking for more space! This modern corner apartment, located in a luxury apartment complex from 2015, offers everything you're looking for: three bedrooms, a spacious hall, floor heating and a beautiful view over the Erasmusgracht. Thanks to the excellent insulation and its location away from the immediate vicinity of the highway, you will enjoy peace, comfort and a low energy bill. Furthermore, the house is located on the top floor, so no upstairs neighbors! With leasehold rights bought off in perpetuity, this is a home without worries!
Highlights:
- Usable area: approx. 88 sqm (NEN2580 measurement report available)
- Energy label A: modern and fully insulated
- Leasehold rights bought off in perpetuity - a huge plus!
- Three spacious bedrooms: ideal for families or work/guest room
- Underfloor heating via district heating
- Luxury construction (2015): everything modern and ready to move in
- Beautiful view over the Erasmus canal
- Spacious private storage in the basement
- Professionally managed and active VvE, monthly service costs € 177,64
- MJOP (Long-term Maintenance Plan) available
- Non-self-occupancy clause applicable
Layout:
Through the spacious hall you reach all rooms of the apartment. The bright living room offers a magnificent view over the Erasmusgracht thanks to the corner location and large windows. The modern, open kitchen is fully equipped. The apartment has three spacious bedrooms, all practically laid out and quietly located. The bathroom is tightly finished, with a walk-in shower and a washbasin. The toilet is separate, as is the laundry room where the mechanical extraction can also be found. This separate room accommodates both a washer and dryer and also serves as additional storage space. Underfloor heating ensures pleasant living comfort in all rooms.
In the basement is a spacious private storage room for additional storage space.
Owners' Association:
The Owners' Association is professionally managed and is active and healthy. A multi-year maintenance plan (MJOP) is available. The monthly service charge is € 177,64.
Surroundings:
The Leeuw van Vlaanderenstraat is located in a quiet, child-friendly neighborhood with numerous amenities within walking distance. Schools, playgrounds and the Erasmus Park are nearby, as well as the Bos en Lommerplein, where you will find various stores, supermarkets and restaurants. Sports facilities and recreational opportunities are plentiful. The apartment is conveniently located to the A10 and offers excellent connections by both public transport and car.
A big plus is the ability to moor a boat to the Erasmusgracht, right outside the door! Enjoy a peaceful boating route towards the center of Amsterdam or the greenery outside the city.
Ground lease:
The leasehold canon is perpetually bought off, which is a great advantage for this property. No annual charges, but completely free of ground lease!
In short:
A luxurious, spacious and move-in ready apartment with three bedrooms, a fantastic view and a top location in Amsterdam-West. Perfect for families, couples or anyone looking for a carefree and comfortable home. Absolutely worth a viewing!
The sales information is compiled with great care, however, we can not guarantee its accuracy and no rights can be derived. The content is purely informative and should not be regarded as an offer. Where there is mention of contents, areas or dimensions, these should be considered indicative and approximate measurements. As a buyer you are advised to do your own research into matters of importance to you. We advise you to use your own NVM estate agent.
Features
Transfer of ownership
- Asking price
- € 575,000 kosten koper
- Asking price per m²
- € 6,534
- Listed since
- Status
- Sold under reservation
- Acceptance
- Available in consultation
- VVE (Owners Association) contribution
- € 177.64 per month
Construction
- Type apartment
- Upstairs apartment (apartment)
- Building type
- Resale property
- Year of construction
- 2015
- Accessibility
- Accessible for people with a disability and accessible for the elderly
- Type of roof
- Flat roof
Surface areas and volume
- Areas
- Living area
- 88 m²
- Exterior space attached to the building
- 6 m²
- External storage space
- 6 m²
- Volume in cubic meters
- 282 m³
Layout
- Number of rooms
- 4 rooms (3 bedrooms)
- Number of bath rooms
- 1 bathroom and 1 separate toilet
- Number of stories
- 1 story
- Located at
- 4th floor
- Facilities
- Optical fibre, elevator, mechanical ventilation, and TV via cable
Energy
- Energy label
- Insulation
- Double glazing, energy efficient window and completely insulated
- Heating
- District heating and complete floor heating
- Hot water
- District heating
Cadastral data
- SLOTEN (N-H) D 10741
- Cadastral map
- Ownership situation
- Municipal long-term lease
- Fees
- Bought off for eternity
Exterior space
- Location
- Alongside a quiet road, along waterway, alongside waterfront, in residential district and unobstructed view
- Balcony/roof terrace
- Balcony present
Storage space
- Shed / storage
- Storage box
- Facilities
- Electricity
Parking
- Type of parking facilities
- Paid parking
VVE (Owners Association) checklist
- Registration with KvK
- Yes
- Annual meeting
- Yes
- Periodic contribution
- Yes (€ 177.64 per month)
- Reserve fund present
- Yes
- Maintenance plan
- Yes
- Building insurance
- Yes
Want to be informed about changes immediately?
Save this house as a favourite and receive an email if the price or status changes.
Popularity
0x
Viewed
0x
Saved
23/11/2024
On funda







