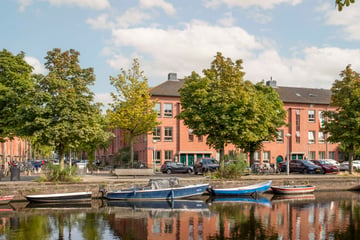
Description
This apartment on De Rijpgracht is perfectly located in a lively neighborhood with all amenities within easy reach. It is located on the ground floor and has a spacious garden of no less than 36 sqm, perfect for relaxation and outdoor fun in the city. Want to see more? Come in!
Location:
The apartment is located in the West district in the trendy Bos en Lommer. A neighborhood with lots of greenery, wide quiet streets, and water. Around the corner is the popular Erasmus Park where people walk and exercise a lot. The Westerpark is also in the vicinity, you can walk or cycle there within a few minutes. Nice new shops and eateries that are regularly open there, make this neighborhood quickly more popular, such as Mas Mais, Buurman en Buurman, and Spaghetteria. The cozy Hugo de Grootplein, Mercatorplein, and Jordaan can be reached in 5 minutes by bike. De Rijpgracht has a direct connection to the Grachtengordel. The house is easily accessible by car via the A-10, exit S105, and public transport from the Admiraal de Ruijterweg or the Jan van Galenstraat.
Layout:
Upon entering you are welcomed in a spacious hall that provides access to the various rooms of the house. The living room is a lovely, bright space thanks to the large windows that provide plenty of natural light. The large space offers many possibilities and space for a spacious sitting area. Adjacent to this sitting area is an open connection to the dining room, which invites you to long dinners with friends or family.
The modern open kitchen is fully equipped and equipped with all necessary built-in appliances including a dishwasher, built-in combination oven-microwave, a 4-burner gas hob, extractor hood, fridge, and freezer. There is also room for sufficient storage space. Through the kitchen, you have access to one of the absolute highlights of this apartment, the spacious private backyard. With a surface area of ??almost 36 m², you have enough space to garden, eat outside, or simply relax in the fresh air. The bedroom is also accessible from the garden.
The bedroom is a quiet place with enough space for a double bed and also enough closet space. The bathroom is modernly furnished with a walk-in shower, so you can relax here after a busy day. There is also a connection for a washing machine here.
Owners' Association;
This is a healthy and active owners' association called "VvE Bloom Block 3". The VvE is professionally managed, meets annually and the association has a multi-year maintenance plan. The monthly contribution is € 148.82.
Ownership situation:
The house is located on municipal leasehold land, whereby the current period up to 2058 has been bought off.
Special features:
- Located in the popular Westerpark neighborhood.
- Living area of 79 sqm (NEN measured);
- 1 bedrooms;
- Located on municipal leasehold land;
- Energy label D;
- Garden of 36 m²
- Service costs VvE € 148.82 per month;
- Parking via a permit system, plenty of parking in the immediate vicinity;
- Delivery in consultation;
- There is only an agreement when the deed of sale has been signed;
- The deed of sale is drawn up by a notary in Amsterdam.
DISCLAIMER
This information has been compiled by us with the necessary care. However, no liability is accepted on our part for any incompleteness, inaccuracy, or otherwise, or the consequences thereof. All stated dimensions and surfaces are indicative. The buyer has his own duty of investigation into all matters that are important to him or her. With regard to this property, the broker is the advisor to the seller. We advise you to engage an expert (NVM) broker who will guide you through the purchasing process. If you have specific wishes regarding the property, we advise you to make these known to your purchasing broker in good time and to (have) independently investigate them. If you do not engage an expert representative, you consider yourself expert enough by law to be able to oversee all matters of importance. The NVM conditions apply.
Features
Transfer of ownership
- Last asking price
- € 685,000 kosten koper
- Asking price per m²
- € 8,671
- Status
- Sold
- VVE (Owners Association) contribution
- € 148.82 per month
Construction
- Type apartment
- Ground-floor apartment (apartment)
- Building type
- Resale property
- Year of construction
- 1934
Surface areas and volume
- Areas
- Living area
- 79 m²
- Volume in cubic meters
- 287 m³
Layout
- Number of rooms
- 3 rooms (2 bedrooms)
- Number of bath rooms
- 1 bathroom and 1 separate toilet
- Bathroom facilities
- Shower, toilet, and sink
- Number of stories
- 1 story
- Located at
- Ground floor
Energy
- Energy label
- Heating
- CH boiler
- Hot water
- CH boiler
Cadastral data
- SLOTEN C 11498
- Cadastral map
- Ownership situation
- Municipal ownership encumbered with long-term leaset (end date of long-term lease: 15-05-2058)
- Fees
- Paid until 15-05-2058
Exterior space
- Location
- Alongside a quiet road, alongside waterfront and in residential district
Parking
- Type of parking facilities
- Paid parking and resident's parking permits
VVE (Owners Association) checklist
- Registration with KvK
- Yes
- Annual meeting
- Yes
- Periodic contribution
- Yes (€ 148.82 per month)
- Reserve fund present
- Yes
- Maintenance plan
- Yes
- Building insurance
- Yes
Photos 35
© 2001-2024 funda


































