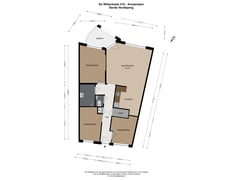Sold under reservation
De Wittenkade 3191052 DD AmsterdamDe Wittenbuurt-Zuid
- 79 m²
- 3
€ 550,000 k.k.
Description
Well-located and bright apartment of 79m² on the third floor of a young complex on the Wittenkade. The apartment has three spacious bedrooms, a large living room with an open kitchen and a nice balcony facing southwest. This house can be finished and furnished entirely to your own taste.
The apartment is located in the popular Staatsliedenbuurt, close by the Westerpark. This neighborhood is known for its open building blocks with communal gardens. In the basement of the apartment complex you have access to a private storage room, which is easily accessible from the public road.
Surroundings
This apartment is surrounded by cozy local shops and nice restaurants and is a few minutes' walk from the Jordaan and the popular Haarlemmerdijk. In the Jordaan you will find cozy restaurants and cafes.
For daily shopping you have the shops in the Van Limburg Stirumstraat, the shopping streets Haarlemmerdijk and Haarlemmerstraat are also nearby, as well as the (Monday) market, many sports clubs, gyms, the Bredius outdoor pool and the Marnix swimming pool. Easily accessible by public transport, Amsterdam Central Station is approximately 10 minutes by bike from the apartment. The Ring A10 and Haarlemmerweg are a few minutes away by car.
Layout
The communal entrance to the complex is located on the water at the Wittenkade. The entrance to the house is located on a beautiful green courtyard on the third floor. The three bedrooms are accessible via the spacious hall, as well as a separate toilet and a spacious storage cupboard where the washing machine and dryer can be placed. The living room is almost 8 meters long including the semi-open kitchen. From the living room and from the balcony you have a beautiful view of the Kostverlorenvaart. Adjacent to the living room is a lovely balcony/terrace on the sunny southwest. The bathroom is spacious and equipped with a shower and sink. In the basement there is a private storage room of over 6 m2.
Details
- Third floor
- Living area 79 m2 (NEN2580)
- Three spacious bedrooms
- Year of construction 1996
- Entire apartment wooden frames with double glazing
- Intergas central heating boiler from 2017
- Lovely balcony facing southwest
- Delivery can be quick
Leasehold
- The General Provisions of the municipality of Amsterdam from 1994 apply
- The current period runs until July 15, 2045
- The leasehold canon has been bought off until July 15, 2045
VvE
- VvE Witteneilandstrook II and III
- The service costs are € 179.67 per month
- Financially healthy, active and professionally managed VvE
- Multi-year maintenance plan available
Features
Transfer of ownership
- Asking price
- € 550,000 kosten koper
- Asking price per m²
- € 6,962
- Listed since
- Status
- Sold under reservation
- Acceptance
- Available in consultation
- VVE (Owners Association) contribution
- € 179.67 per month
Construction
- Type apartment
- Upstairs apartment (apartment)
- Building type
- Resale property
- Year of construction
- 1996
Surface areas and volume
- Areas
- Living area
- 79 m²
- Exterior space attached to the building
- 5 m²
- External storage space
- 6 m²
- Volume in cubic meters
- 236 m³
Layout
- Number of rooms
- 4 rooms (3 bedrooms)
- Number of bath rooms
- 1 bathroom and 1 separate toilet
- Bathroom facilities
- Shower and sink
- Number of stories
- 1 story
- Located at
- 3rd floor
- Facilities
- Elevator, mechanical ventilation, passive ventilation system, TV via cable, and solar panels
Energy
- Energy label
- Not available
- Insulation
- Completely insulated
- Heating
- CH boiler
- Hot water
- CH boiler
- CH boiler
- Intergas (gas-fired combination boiler from 2017, in ownership)
Cadastral data
- AMSTERDAM Y 3906
- Cadastral map
- Ownership situation
- Municipal long-term lease (end date of long-term lease: 15-07-2045)
- Fees
- Paid until 15-07-2045
Exterior space
- Location
- Alongside a quiet road, along waterway, alongside waterfront, in residential district and unobstructed view
- Balcony/roof terrace
- Balcony present
Storage space
- Shed / storage
- Built-in
Parking
- Type of parking facilities
- Paid parking, public parking and resident's parking permits
VVE (Owners Association) checklist
- Registration with KvK
- Yes
- Annual meeting
- Yes
- Periodic contribution
- Yes (€ 179.67 per month)
- Reserve fund present
- Yes
- Maintenance plan
- Yes
- Building insurance
- Yes
Want to be informed about changes immediately?
Save this house as a favourite and receive an email if the price or status changes.
Popularity
0x
Viewed
0x
Saved
25/09/2024
On funda







