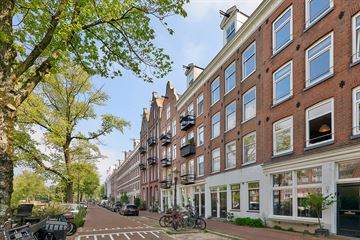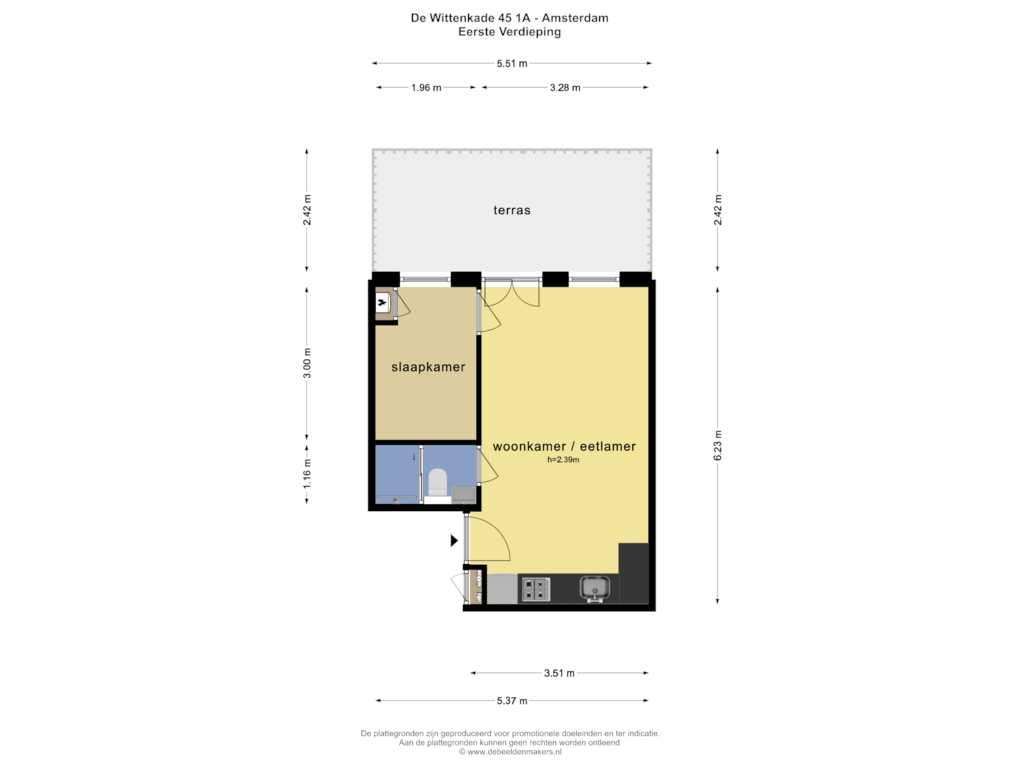
Description
For Sale in a Prime Location in Amsterdam!** This charming neighborhood has been popular for years and is an excellent spot to enjoy everything that makes Amsterdam so attractive. This renovated 2-room apartment is located on the first floor and features a spacious 13 m² balcony at the back, just minutes away from the Jordaan and Haarlemmerdijk.
LAYOUT
Access the entrance of the apartment on the first floor via the communal staircase. From the entrance, you enter the living room, which includes an open kitchen equipped with all necessary built-in appliances, such as a dishwasher, fridge-freezer, oven/microwave combo, extractor hood, induction cooktop, and even a washer-dryer combination. The living room provides access to the large balcony, as well as the bedroom at the rear and the bathroom, which features a walk-in shower, sink, toilet, and towel radiator.
SURROUNDINGS
The apartment is located in the Staatsliedenbuurt, close to the beloved Westerpark. The neighborhood has a very convenient location near the Jordaan, Haarlemmerplein, and Amsterdam Oud-West. Moreover, there are numerous trendy restaurants and bars nearby, including Braai, Café Nassau, Bar Rooster, and Checkpoint Charlie. In the immediate vicinity, you will also find the well-known cinema 'the Movies,' various galleries, clubs, and sports facilities. The Westerpark often hosts musical and other cultural events/festivals, with the Westergasfabriek as its vibrant heart. The location is highly advantageous; it’s near major roads (A10 ring) and public transport (bus and tram) is well organized. Central Station is also just about a 5-minute bike ride away.
OWNERS’ ASSOCIATION DE WITTENKADE 45
- The property was split in 2021 with a permit.
- The Owners’ Association is professionally managed by Parel VvE Beheer Amsterdam.
- The association, named ‘VvE de Wittenkade 45,’ consists of 7 apartment rights.
- The service charges are € 76.27 per month.
- A Multi-Year Maintenance Plan (MJOP) is available.
SPECIAL FEATURES
- Living area of 30 m² and terrace of 13 m² (Measurement certificate based on measurement instruction available);
- Freehold property (NO leasehold);
- New foundation;
- Age, asbestos, lead, and non-occupant seller clause applicable;
- Delivery in good consultation.
- Projectnotary Legal Loyalty.
Features
Transfer of ownership
- Asking price
- € 349,000 kosten koper
- Asking price per m²
- € 11,633
- Listed since
- Status
- Sold under reservation
- Acceptance
- Available in consultation
- VVE (Owners Association) contribution
- € 76.27 per month
Construction
- Type apartment
- Upstairs apartment (apartment)
- Building type
- Resale property
- Year of construction
- 1888
- Type of roof
- Combination roof
Surface areas and volume
- Areas
- Living area
- 30 m²
- Exterior space attached to the building
- 13 m²
- Volume in cubic meters
- 92 m³
Layout
- Number of rooms
- 2 rooms (1 bedroom)
- Number of bath rooms
- 1 bathroom
- Bathroom facilities
- Walk-in shower, toilet, and sink
- Number of stories
- 1 story
- Located at
- 2nd floor
- Facilities
- Mechanical ventilation and TV via cable
Energy
- Energy label
- Insulation
- Double glazing and insulated walls
- Heating
- CH boiler and partial floor heating
- Hot water
- CH boiler
- CH boiler
- Intergas KombiKompakt HRE 24/18 (gas-fired combination boiler from 2019, in ownership)
Cadastral data
- AMSTERDAM Y 4854
- Cadastral map
- Ownership situation
- Full ownership
Exterior space
- Location
- Sheltered location, in centre and in residential district
- Balcony/roof terrace
- Balcony present
Parking
- Type of parking facilities
- Paid parking, public parking and resident's parking permits
VVE (Owners Association) checklist
- Registration with KvK
- Yes
- Annual meeting
- Yes
- Periodic contribution
- Yes (€ 76.27 per month)
- Reserve fund present
- Yes
- Maintenance plan
- Yes
- Building insurance
- Yes
Photos 17
Floorplans
© 2001-2024 funda

















