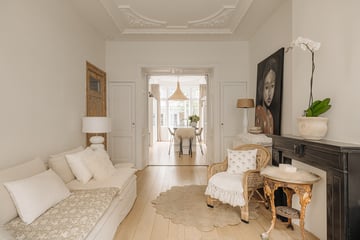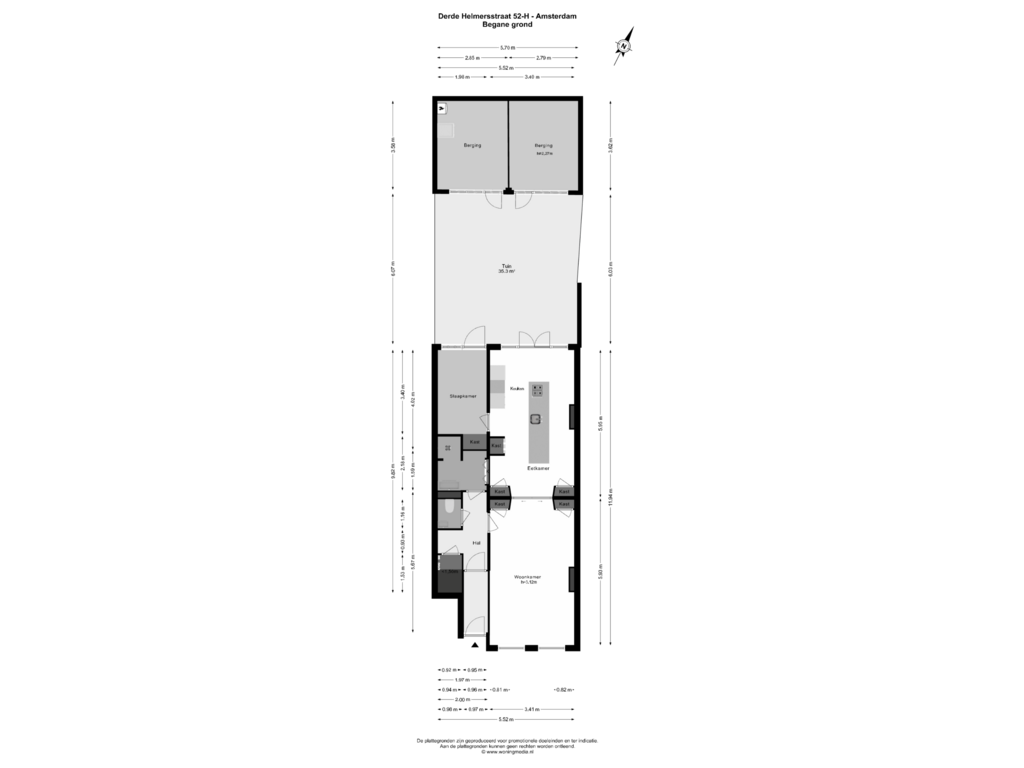
Eye-catcherJA! Charmante benedenwoning met tuin, riant tuinhuis en karakter!
Description
YES! Every now and then, truly unique properties come onto the market. This tastefully renovated ground-floor apartment with a lovely garden and a spacious garden house of approximately 20 m² is certainly one of them! Step inside through your own front door and be enchanted by an oasis of comfort, peace, and style. This unique apartment is located on a quiet street in the beloved Helmersbuurt neighborhood in the West district, with all amenities within easy reach.
Upon entry, you’ll immediately notice the stunning ceiling ornaments, reaching over 3.10 meters in height. The spacious living room with an ensuite layout has a cozy sitting area at the front with a natural stone fireplace. At the rear, there is a luxurious kitchen with a cooking island and bar area, making it the perfect space for socializing and cooking. French doors open up to the charming garden, which truly becomes an extension of the home when the sun is out.
The well-sized bedroom is also situated at the garden side. The modern bathroom is equipped with a spacious walk-in shower and a luxurious vanity unit.
In short, a unique, fully move-in-ready ground-floor apartment in an excellent location in Helmersbuurt, within walking distance of the city center and Vondelpark, and situated on freehold land!
LAYOUT
LIVING AREAS
- Private entrance on the ground floor;
- Hallway with storage under the stairs and access to the luxurious bathroom and separate toilet;
- The stylish bathroom features a spacious walk-in shower, a vanity unit, and a cabinet wall with charming old wooden doors;
- The cozy living room with high, ornate ceilings is at the front, with a natural stone fireplace and classic ensuite doors;
- The luxurious kitchen at the rear features a modern kitchen island and offers ample space for cooking, socializing, and dining;
- This open kitchen from 2021 is equipped with high-end built-in appliances, including an induction cooktop with downdraft ventilation, a dishwasher, combi-oven, fridge-freezer, large Quooker, and a wine cooler;
- From the kitchen, French doors provide direct access to the backyard;
- A small step with just two stairs leads to the bedroom at the rear;
- The bedroom features a built-in closet and overlooks the garden.
GARDEN
- The well-maintained garden is accessible from the kitchen;
- Facing northwest, it’s a wonderful place to enjoy the afternoon and evening sun in summer;
- Unique to this apartment is the spacious garden storage, divided into two rooms of approximately 10 m² each;
- Both rooms are heated, with plastered walls and wooden floors, and can be used for various purposes;
- Currently, one room serves as a storage and laundry area with connections for a washing machine, dryer, and boiler, while the other is used as a work/hobby room.
LIVING AREA
- The living space is approximately 62.20 m²;
- The storage space is approximately 20.50 m².
Note: The specified area has been measured by a specialized company in accordance with NEN2580.
BUILD QUALITY & TECHNICAL DETAILS
- The apartment is part of a building constructed around 1900;
- It is a municipal monument;
- Traditional architectural style;
- The crawl space has been insulated with insulation beads;
- Wooden window frames with double glazing at the front and single glazing at the rear;
- Heating and hot water are supplied by an Intergas boiler;
- Electrical system: extensive modern panel board.
LAND REGISTRY & DIVISION
- Registered in the Amsterdam Land Registry, Section Q, Plot Number 7723, A1;
- The building was divided into four apartment rights on January 13, 1995;
- An amendment to the deed of division was made on December 16, 2010;
- Apartment right A-1 has a 2/10 share in the community.
FREEHOLD
- The property is located on freehold land.
HOMEOWNERS' ASSOCIATION
- The HOA consists of four members and is self-managed;
- The monthly service charges are currently € 100.-;
- The HOA reserve fund is approximately € 9,700.-;
- The roof was replaced in 2022.
LOCATION
- Peacefully located in the popular and charming Helmersbuurt in Amsterdam Oud-West;
- Within walking distance of the Jordaan, Leidseplein, and Vondelpark;
- All necessary amenities are within reach, including local shops and delicatessens;
- Nearby supermarkets and specialty stores are available for daily needs;
- Numerous restaurants and cafes are in the vicinity, such as Café Helmers, De Italiaan, Toussaint, and Gertrude, ideal for a cozy drink, lunch, or dinner;
- The Museumplein, with cultural highlights such as the Rijksmuseum, Van Gogh Museum, and Stedelijk Museum, is easily accessible by foot, bike, or tram;
- Excellent public transport connections, with tram stops on the Overtoom providing quick access to the rest of the city.
ACCESSIBILITY & PARKING
- Located in a desirable neighborhood with excellent access by car from the A10 ring road via exit S106;
- Several tram and bus stops are nearby, including the Leidseplein stop;
- Amsterdam Zuid or Amsterdam Lelylaan train stations are a 10-minute bike ride away;
- On-street paid parking is in effect from Monday to Saturday from 9:00 am to 12:00 am and Sunday from 12:00 pm to 12:00 am;
- For information on parking permits, consult the Amsterdam municipality website.
SPECIAL FEATURES
- Charming renovated ground-floor apartment of approximately 63 m²;
- Situated in the beloved Helmersbuurt in Amsterdam Oud-West;
- The apartment boasts beautiful, characteristic details, such as ornate ceilings, natural stone fireplaces, and classic ensuite doors;
- Spacious living area at the front;
- Modern kitchen with an island (2021) and a view of the garden;
- Luxurious bathroom and separate toilet (both from 2022);
- Well-maintained northwest-facing backyard with afternoon/evening sun;
- Spacious garden house, divided into two rooms of approximately 10 m² each, with options for storage, laundry, or work/hobby space;
- A small cellar is available under the raised bedroom;
- Ideally located within walking distance of Vondelpark, shops, cafes, and restaurants;
- Situated on freehold land;
- Age clause applies.
DELIVERY
Delivery will take place in consultation.
AVAILABLE UPON REQUEST
- Title deed
- Division deed
- HOA documents
- Measurement report
Features
Transfer of ownership
- Asking price
- € 650,000 kosten koper
- Asking price per m²
- € 10,317
- Listed since
- Status
- Sold under reservation
- Acceptance
- Available in consultation
- VVE (Owners Association) contribution
- € 100.00 per month
Construction
- Type apartment
- Ground-floor apartment (apartment)
- Building type
- Resale property
- Year of construction
- 1900
- Specific
- Listed building (national monument)
Surface areas and volume
- Areas
- Living area
- 63 m²
- External storage space
- 21 m²
- Volume in cubic meters
- 266 m³
Layout
- Number of rooms
- 3 rooms (1 bedroom)
- Number of bath rooms
- 1 bathroom and 1 separate toilet
- Number of stories
- 1 story
- Located at
- Ground floor
Energy
- Energy label
- Not required
- Insulation
- Partly double glazed
- Heating
- CH boiler
- Hot water
- CH boiler
- CH boiler
- Intergas (gas-fired combination boiler, in ownership)
Cadastral data
- AMSTERDAM Q 7723
- Cadastral map
- Ownership situation
- Full ownership
Exterior space
- Location
- Alongside a quiet road and in residential district
- Garden
- Back garden
- Back garden
- 35 m² (6.05 metre deep and 5.70 metre wide)
- Garden location
- Located at the northwest
Storage space
- Shed / storage
- Detached brick storage
- Facilities
- Loft, electricity, heating and running water
Parking
- Type of parking facilities
- Paid parking, public parking and resident's parking permits
VVE (Owners Association) checklist
- Registration with KvK
- Yes
- Annual meeting
- Yes
- Periodic contribution
- Yes (€ 100.00 per month)
- Reserve fund present
- Yes
- Maintenance plan
- No
- Building insurance
- Yes
Photos 28
Floorplans
© 2001-2025 funda




























