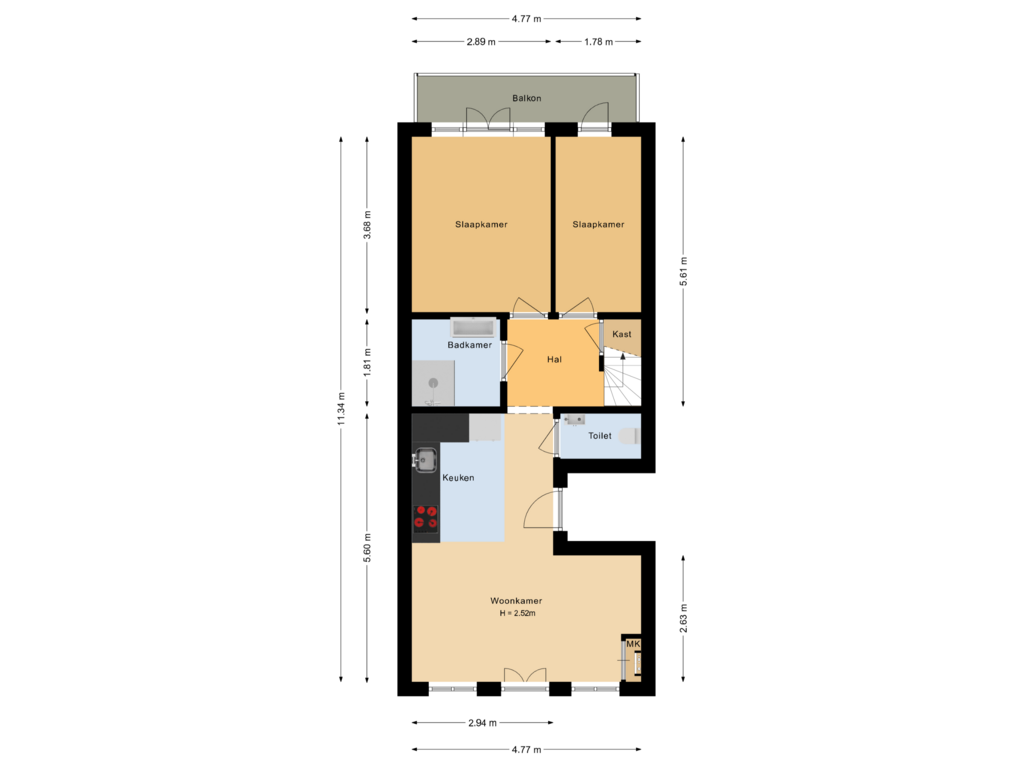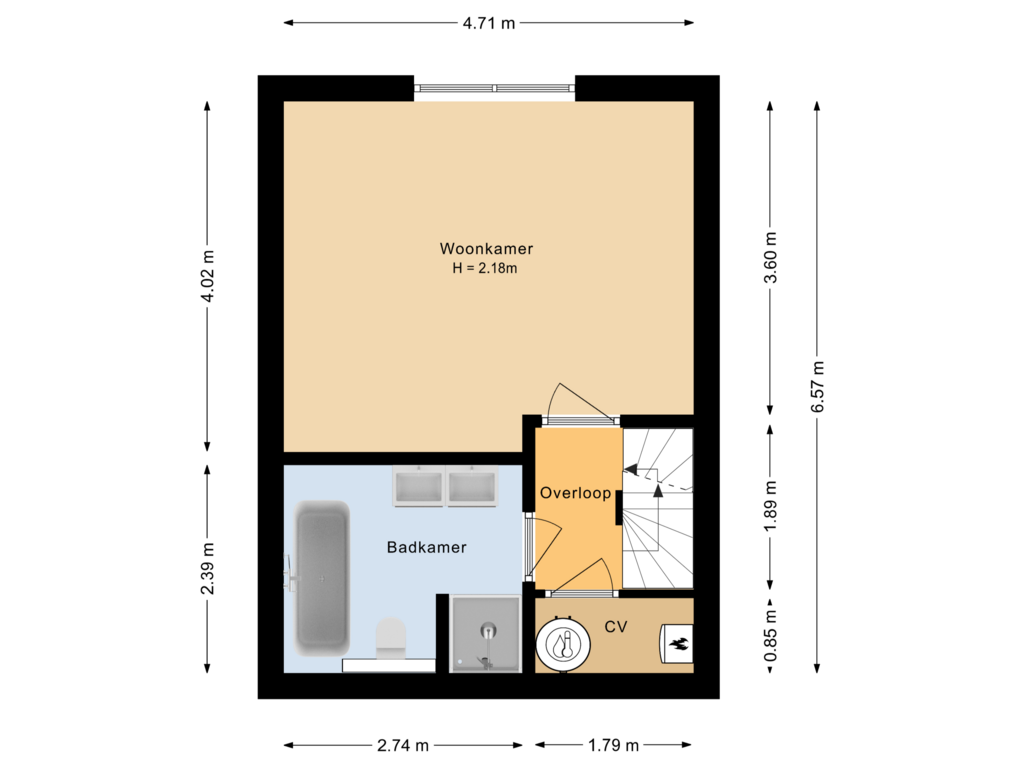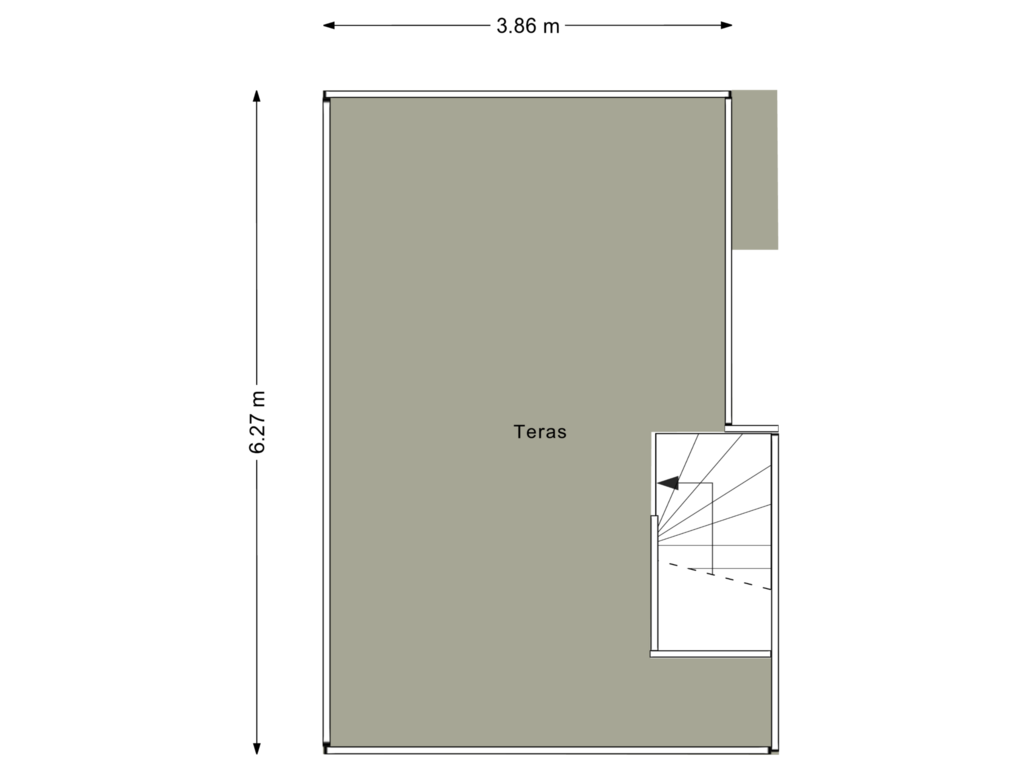
Derde Oosterparkstraat 142-31092 EC AmsterdamOosterparkbuurt-Zuidoost
€ 839,000 k.k.
Eye-catcherErvaar Amsterdam in luxe: stijlvol wonen mét dakterras!
Description
Staat Makelaars proudly presents: Derde Oosterparkstraat 142 3 in Amsterdam. Your new home in the vibrant heart of the city! Watch our extensive property video to get a perfect view of this exceptional apartment, the lively neighborhood, and the high-quality finishes.
Discover the charm and modern luxury of this fully renovated maisonette, ideally located in Amsterdam-East. This home, offered with an opening bid price, is a rare find as it’s full ownership without leasehold—a valuable and unique feature in Amsterdam.
With a generous living space of 81 m², this property offers a comfortable and modern living environment. The maisonette includes three full-sized bedrooms, two luxurious bathrooms, and a beautiful rooftop terrace. You benefit from the advantages of full ownership without leasehold, meaning no annual leasehold costs and complete freedom over your property.
Layout Upon entering the third floor, you are welcomed by a bright and spacious living room with direct access to a charming French balcony, where you can enjoy the morning sun and the vibrant city atmosphere. The modern open kitchen, equipped with built-in appliances such as a fridge with freezer, dishwasher, 4-burner induction hob, and a combi oven, makes cooking a true pleasure.
On the same level, you’ll find two spacious bedrooms, each with access to a cozy balcony where you can relax in peace. The luxurious bathroom is equipped with a walk-in shower, double vanity unit, and is finished with high-quality materials. Additionally, there is a convenient laundry room and a separate toilet.
A fixed staircase leads to the second floor, where the impressive master bedroom is located. This room provides ample space and comfort and includes an en-suite bathroom with a bathtub, walk-in shower, double vanity unit, and a second toilet. From this floor, you have access to a staircase leading to the rooftop terrace, a true city oasis where you can enjoy stunning views and sunny days.
Outdoor Space This apartment offers multiple outdoor areas for you to enjoy the fresh air at any time of the day. Whether you choose the French balcony, the balcony by the bedrooms, or the spacious rooftop terrace, you always have a place to relax and experience the city around you.
Special Features
-Full ownership without leasehold—a unique opportunity in Amsterdam
- Fully renovated in June 2024
- Equipped with a heat pump
- Located on the third and fourth floors (maisonette)
- 3 full-sized bedrooms
- 2 luxurious bathrooms
- Spacious rooftop terrace
Location
Amsterdam-East is currently one of the most desirable neighborhoods to live in, and Vrolikstraat is one of the most popular streets in the area. The location is both central and tranquil. You’ll find a range of amenities within a few minutes’ walk, including various shops, supermarkets, gyms, and cozy eateries. Close by, on Linnaeusstraat, Javastraat, Beukenplein, and Wibautstraat, you’ll discover charming cafes, bars, restaurants, and lovely terraces. The Oostpoort shopping center and Sportfondsenbad are just a 5-minute walk away. For relaxation, the green Oosterpark is only a 2-minute stroll. Nearby, you’ll also find the Tropenmuseum, the Plantage neighborhood with Artis Zoo, and the Hortus Botanicus. The famous Dappermarkt and Javastraat are also close by. Amsterdam city center is just a 10-minute journey.
Accessibility is excellent. Tram lines 1, 3, and 19, and bus lines 37 and 41 stop nearby. Muiderpoort Station and Wibautstraat metro station are within walking distance, and Amstel Station is only a 7-minute bike ride away. By car, you can quickly reach the A-10 ring road.
Luxury and comfort in the heart of Amsterdam! In short, a property you won’t want to miss.
Features
Transfer of ownership
- Asking price
- € 839,000 kosten koper
- Asking price per m²
- € 10,358
- Listed since
- Status
- Available
- Acceptance
- Available in consultation
Construction
- Type apartment
- Maisonnette
- Building type
- Resale property
- Year of construction
- 1898
- Type of roof
- Flat roof covered with other
Surface areas and volume
- Areas
- Living area
- 81 m²
- Exterior space attached to the building
- 30 m²
- Volume in cubic meters
- 251 m³
Layout
- Number of rooms
- 4 rooms (3 bedrooms)
- Number of bath rooms
- 2 bathrooms and 1 separate toilet
- Bathroom facilities
- 2 double sinks, 2 walk-in showers, underfloor heating, 2 washstands, bath, and toilet
- Number of stories
- 2 stories
- Located at
- 1st floor
Energy
- Energy label
- Heating
- Heat pump
- Hot water
- Central facility
Cadastral data
- AMSTERDAM S 8168
- Cadastral map
- Ownership situation
- Full ownership
Exterior space
- Location
- In residential district
- Balcony/roof terrace
- Roof terrace present and balcony present
Parking
- Type of parking facilities
- Paid parking and public parking
VVE (Owners Association) checklist
- Registration with KvK
- No
- Annual meeting
- No
- Periodic contribution
- No
- Reserve fund present
- No
- Maintenance plan
- No
- Building insurance
- No
Photos 52
Floorplans 3
© 2001-2025 funda






















































