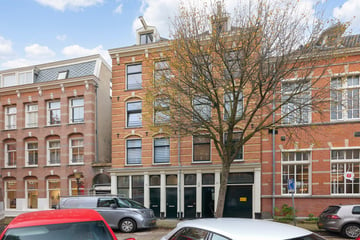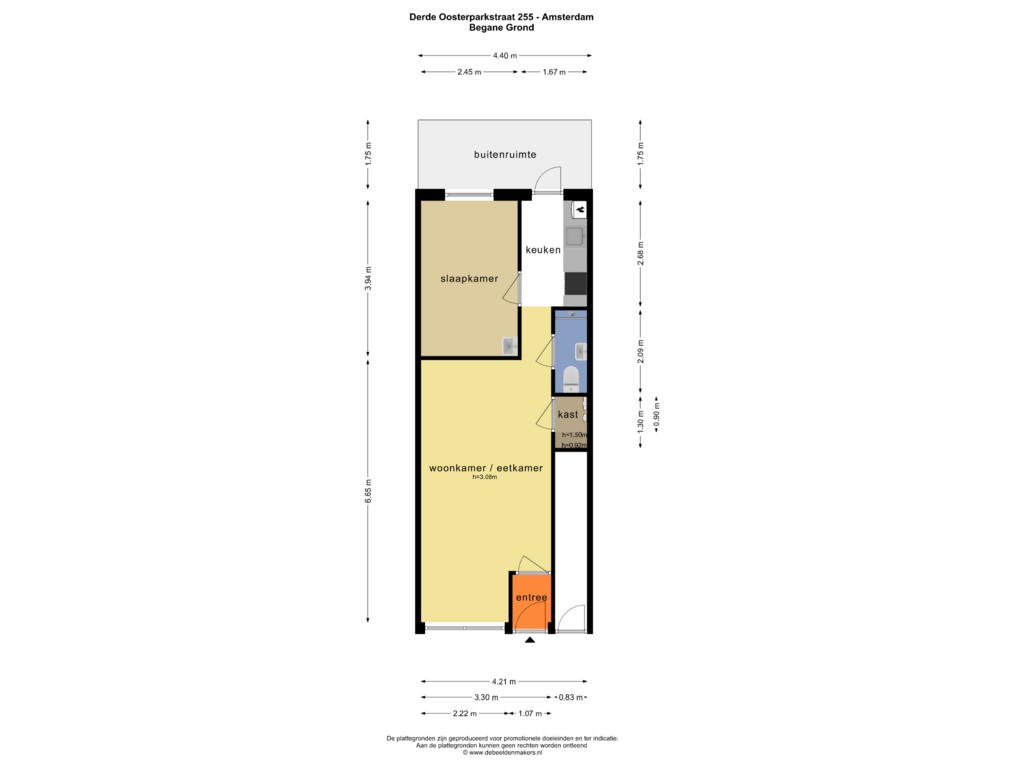
Description
Bright 2-room GROUND FLOOR APARTMENT (3.07 m high ceilings) with outdoor space on FREEHOLD LAND.
The apartment is located in the Oost district, just around the corner from Kastanjeplein, Oosterpark, and a short distance from the canals! You’ll find the best spots and restaurants just minutes from your new home! The rest of the city is also easily accessible. Muiderpoort Station is only 5 minutes away, and various tram and bus lines are within walking distance.
The apartment itself is 41m² with a private entrance. It features a spacious living area, and the bedroom is located at the rear. Thanks to the large windows, the apartment benefits from plenty of natural light. The bathroom and toilet were recently renovated, and the kitchen is equipped with built-in appliances. The apartment also has an energy label B.
LOCATION
The property is situated in the Oosterparkbuurt neighborhood, just a few minutes' walk from Oosterpark and Kastanjeplein. The Weesperzijde, the Amstel River, and the beautiful Frankendael Park are also just a short walk or bike ride away. Amsterdam city center is less than a 10-minute bike ride.
ACCESSIBILITY
Easily accessible by car and public transport. It’s about a 10-minute bike ride to Amsterdam’s city center. Muiderpoort Station is approximately a 5-minute walk. There’s also quick access to the A2 and A10 highways. Schiphol Airport and the Zuidas business district are just 15 to 20 minutes away by car.
HOMEOWNERS' ASSOCIATION (VvE)
The Homeowners' Association, "Derde Oosterparkstraat 255-261," has yet to be established and will consist of four members. The property subdivision is in its final stages.
Subdivision Process
The property must still be subdivided before the apartment can be transferred. As a result, the transfer cannot take place before the first quarter of 2025 at the earliest. Once the property is subdivided, the Homeowners' Association will need to be established, so service charges cannot yet be determined.
OWNERSHIP STATUS
The building/apartment is located on freehold land.
DETAILS
Freehold land
Year of construction: 1891
Heating and hot water via central heating system (2019)
Energy label: B
Service charges: € p.m. per month (to be determined)
Project notary: Buma Algera Notariaat
Seller reserves the right to award the property
Non-occupancy clause applies
Homeowners' Association "Derde Oosterparkstraat 255-261" has yet to be established and will consist of four members
Subdivision is in the final stages
Transfer: No later than March 2024 or as soon as the subdivision permit becomes irrevocable
DISCLAIMER
All sales information has been compiled with care. We accept no liability for incorrectly obtained (verbal) information, incompleteness, or otherwise, nor for any consequences arising therefrom. Buyers are expressly reminded of their legal duty to investigate.
Features
Transfer of ownership
- Asking price
- € 385,000 kosten koper
- Asking price per m²
- € 9,390
- Listed since
- Status
- Under offer
- Acceptance
- Available in consultation
Construction
- Type apartment
- Ground-floor apartment (apartment)
- Building type
- Resale property
- Year of construction
- 1891
- Type of roof
- Flat roof covered with asphalt roofing
Surface areas and volume
- Areas
- Living area
- 41 m²
- Volume in cubic meters
- 173 m³
Layout
- Number of rooms
- 2 rooms (1 bedroom)
- Number of bath rooms
- 1 bathroom
- Bathroom facilities
- Shower, toilet, and sink
- Number of stories
- 1 story
- Located at
- Ground floor
Energy
- Energy label
- Insulation
- Double glazing
- Heating
- CH boiler
- Hot water
- CH boiler
- CH boiler
- Gas-fired combination boiler from 2019, in ownership
Cadastral data
- AMSTERDAM S 932
- Cadastral map
- Ownership situation
- Full ownership
Exterior space
- Location
- Alongside a quiet road and in residential district
- Garden
- Back garden and deck
- Back garden
- 6 m² (0.02 metre deep and 0.04 metre wide)
Parking
- Type of parking facilities
- Paid parking, public parking and resident's parking permits
VVE (Owners Association) checklist
- Registration with KvK
- No
- Annual meeting
- No
- Periodic contribution
- No
- Reserve fund present
- No
- Maintenance plan
- No
- Building insurance
- No
Photos 15
Floorplans
© 2001-2025 funda















