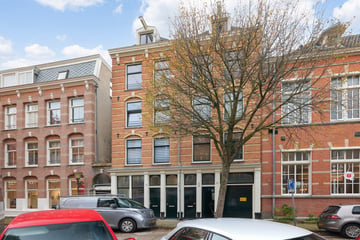
Derde Oosterparkstraat 2591092 EA AmsterdamOosterparkbuurt-Zuidoost
Sold under reservation
€ 365,000 k.k.
Description
Bright 2-room apartment located on PRIVATE LAND.
The apartment is located in East around the corner from the Kastanjeplein, Oosterpark and a short distance from the canals! This way you will find the nicest places and restaurants just minutes from your new home! But you can also reach the rest of the city quickly. You can reach Muiderpoort station in 5 minutes and there are several tram and bus lines within walking distance.
The apartment itself is 40m2 with a shared entrance. There is a spacious living room and the bedroom is located at the rear. The larger windows also provide plenty of light. The bathroom and toilet were recently renovated and the kitchen is equipped with built-in kitchen appliances. The apartment also has an energy label B.
LOCATION
The house is located in the Oosterparkbuurt and is just a few minutes' walk away from the Oosterpark and Kastanjeplein. The Weesperzijde and the Amstel as well as the beautiful Frankendael landscape park are also a few minutes' walk/cycling distance away. The center of Amsterdam is less than 10 minutes by bike.
ACCESSIBILITY
Easily accessible by car and public transport. In addition, it is approximately 10 minutes by bike to the Amsterdam city center. Muiderpoort metro station is about a 5-minute walk away. In addition, there is a fast connection to the A2 or A10. You can also reach Schiphol or the Zuidas within 15 to 20 minutes by car.
OWNERS ASSOCIATION
Owners' Association 'Derde Oosterparkstraat 255-261' has yet to be established and will consist of 4 members. The split is in the final stages.
SPLITTING PROJECT
The building still needs to be divided before delivery of the apartment. Delivery will therefore take place in the first quarter of 2025 at the earliest. After the building has been split, a homeowners' association must be established, so we cannot yet determine service costs.
OWNERSHIP SITUATION
The building/house is located on private land.
SPECIAL FEATURES
• Own land
• Year of construction: 1891
• Heating and hot water (central heating boiler 2019)
• Energy label: B
• Service costs amount to € per month
• Project notary: Buma Algera Notary
• Seller reserves the right to award.
• Non-resident clause applies
• Owners' Association 'Derde Oosterparkstraat 255-261' has yet to be established and will consist of 4 members.
• The demerger is in the final stages.
• Delivery: No later than March 2024 or earlier that the division permit has become irrevocable
Caveat
All sales information has been compiled with the necessary care. We accept no liability for incorrectly obtained (oral) information, incompleteness or otherwise, or the consequences thereof and expressly remind the buyer of his legal obligation to investigate.
Features
Transfer of ownership
- Asking price
- € 365,000 kosten koper
- Asking price per m²
- € 9,125
- Listed since
- Status
- Sold under reservation
- Acceptance
- Available in consultation
Construction
- Type apartment
- Mezzanine (apartment)
- Building type
- Resale property
- Year of construction
- 1891
Surface areas and volume
- Areas
- Living area
- 40 m²
- Volume in cubic meters
- 126 m³
Layout
- Number of rooms
- 2 rooms (1 bedroom)
- Number of bath rooms
- 1 separate toilet
- Number of stories
- 1 story
- Located at
- 3rd floor
Energy
- Energy label
- Insulation
- Double glazing
- Heating
- CH boiler
- Hot water
- CH boiler
- CH boiler
- Gas-fired combination boiler, in ownership
Cadastral data
- AMSTERDAM S 923
- Cadastral map
- Ownership situation
- Full ownership
Exterior space
- Location
- Alongside a quiet road and in residential district
VVE (Owners Association) checklist
- Registration with KvK
- No
- Annual meeting
- No
- Periodic contribution
- No
- Reserve fund present
- No
- Maintenance plan
- No
- Building insurance
- No
Photos 19
© 2001-2025 funda


















