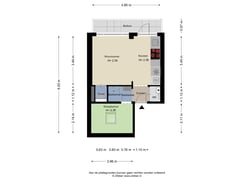Sold under reservation
Derde Oosterparkstraat 26-41091 JZ AmsterdamOosterparkbuurt-Zuidwest
- 30 m²
- 1
€ 325,000 k.k.
Description
Attention starters! We offer a very nice 2 room apartment, which can be moved in immediately!
The location is fantastic, a wonderful place in the Oosterpark neighborhood, where life is buzzing! Unpack your stuff and you can live here immediately! You also get access to a spacious storage room, located on the same floor as this neat apartment! Enjoy the benefits of a sunny south-facing balcony and a move-in ready home, all a short distance from the lively hotspots and parks of Amsterdam.
Got excited? We would love to show you this nice apartment! Welcome home to Derde Oosterparkstraat 26-4 in Amsterdam.
HIGHLIGHTS OF THE HOUSE
- Ready to move in: no renovations needed, pack your bags and move in immediately
- South-facing balcony: enjoy the sun and the view
- Nearby amenities: everything you need is within walking distance, from supermarkets to trendy cafes
- Compact but efficient: with a living area of 30m², this apartment offers everything in a smart layout
- Good location: located in a quieter street but still right in the middle of bustling Amsterdam
Layout:
First floor: entrance, staircase entrance.
Fourth floor and also the top floor of this complex:
Entrance to the apartment and a hallway with storage room where the central heating room is also located. Then you enter the living room with a cozy open kitchen, which is equipped with high quality built-in appliances, such as an induction hob, a microwave/oven, boiling water tap, refrigerator, a washing machine and a dishwasher. Through the living room you get access to the sunny south-facing balcony, which covers the entire width of the house. The ideal place to unwind! There is a separate toilet and the fully finished bathroom has a walk-in shower and washbasin. Through the entrance of the bathroom you reach the bedroom with skylight.
The apartment has its own large storage room (approx 5m²) on the same floor at the front of the complex.
Location:
Centrally located in East between the Amstel and the Linnaeusstraat with all amenities within walking distance. Around the corner is the Oosterpark for the necessary relaxation. The Beukenplein and Oostpoort shopping center offer a full range of various stores, caterers and restaurants. The choice of restaurants in the neighborhood is very diverse: from Loetje Oost, Bar Louie Louie, Bar Bukowski and Café Hesp, to Hotel Arena and the Amstel Hotel. Nearby are all forms of public transportation, both the Amstel Station and the Muiderpoort Station are a short distance away, as is the metro stop on the Wibautstraat. Streetcar and bus stops are around the corner. The A10 ring road is quickly accessible by car via the S112 and also via the S113 with the historic Middenweg-Linnaeusstraat. The car can be parked in front of the door (paid, permit system).
Details:
- Built in 1988
- Living area approx 30 m2
- Energy label D
- Intergas boiler from 2019
- Healthy and active owners association (3 different owners). Service costs approx €141,17 per month
- Replacement of the windows at the back and front of the complex is in the planning of the VvE.
- Balcony located on the sunny south
- Completely renovated in 2019
- Leasehold bought off until 01-07-2063, application for redemption done under the favorable conditions
- Large storage room on the same floor as the apartment
- Parking permit possible with current rate of € 31.05 per month
- Delivery in consultation
The non-binding information shown on this website is compiled by us (with care) based on information from the seller (and / or third parties). We do not guarantee its accuracy or completeness. We advise you and/or your broker to contact us if you are interested in one of our homes. We are not responsible for the content of linked websites.
Features
Transfer of ownership
- Asking price
- € 325,000 kosten koper
- Asking price per m²
- € 10,833
- Service charges
- € 150 per month
- Listed since
- Status
- Sold under reservation
- Acceptance
- Available in consultation
Construction
- Type apartment
- Upstairs apartment (apartment)
- Building type
- Resale property
- Year of construction
- 1988
- Type of roof
- Flat roof
Surface areas and volume
- Areas
- Living area
- 30 m²
- Exterior space attached to the building
- 5 m²
- External storage space
- 6 m²
- Volume in cubic meters
- 132 m³
Layout
- Number of rooms
- 2 rooms (1 bedroom)
- Number of bath rooms
- 1 bathroom and 1 separate toilet
- Number of stories
- 1 story
- Located at
- 4th floor
- Facilities
- TV via cable
Energy
- Energy label
- Insulation
- Double glazing
- Heating
- CH boiler
- Hot water
- CH boiler
- CH boiler
- Intergas (gas-fired from 2019, in ownership)
Cadastral data
- AMSTERDAM S 9987
- Cadastral map
- Ownership situation
- Municipal ownership encumbered with long-term leaset (end date of long-term lease: 01-07-2063)
- Fees
- Paid until 01-07-2063
Exterior space
- Location
- Alongside a quiet road, sheltered location and in residential district
- Balcony/roof terrace
- Balcony present
Storage space
- Shed / storage
- Storage box
- Facilities
- Electricity
Parking
- Type of parking facilities
- Paid parking and resident's parking permits
VVE (Owners Association) checklist
- Registration with KvK
- Yes
- Annual meeting
- Yes
- Periodic contribution
- Yes
- Reserve fund present
- Yes
- Maintenance plan
- Yes
- Building insurance
- Yes
Want to be informed about changes immediately?
Save this house as a favourite and receive an email if the price or status changes.
Popularity
4,284x
Viewed
92x
Saved
16-11-2024
On Funda







