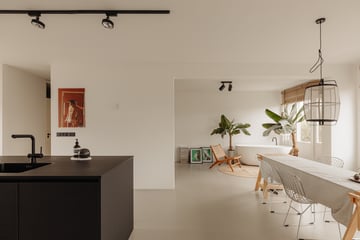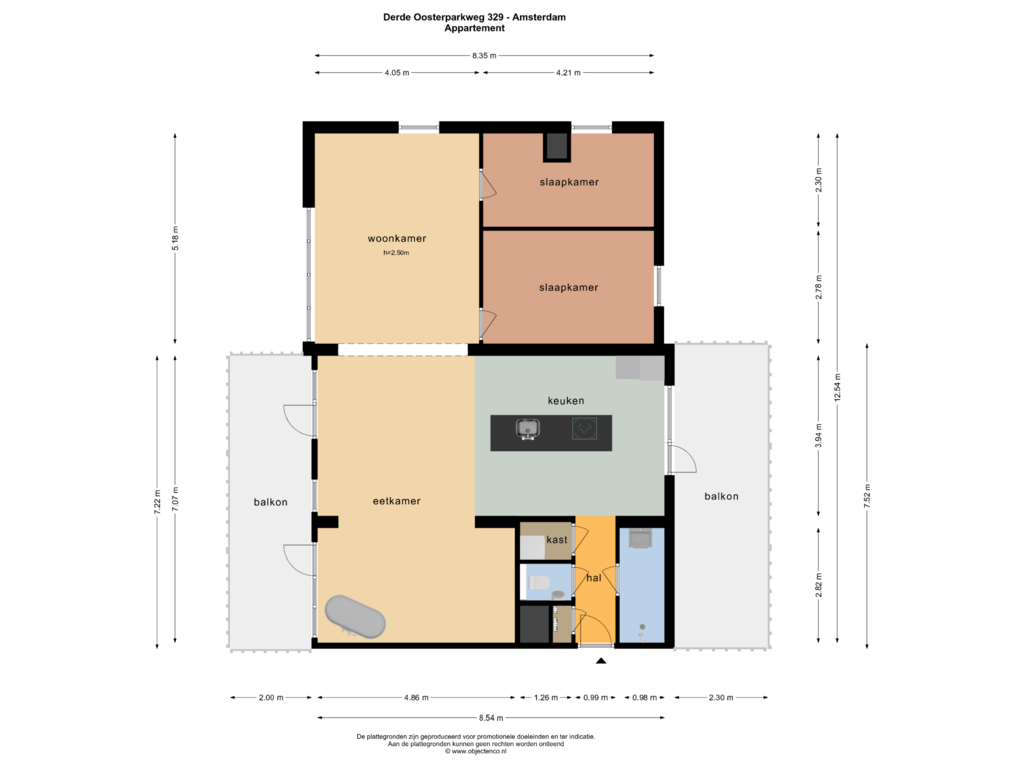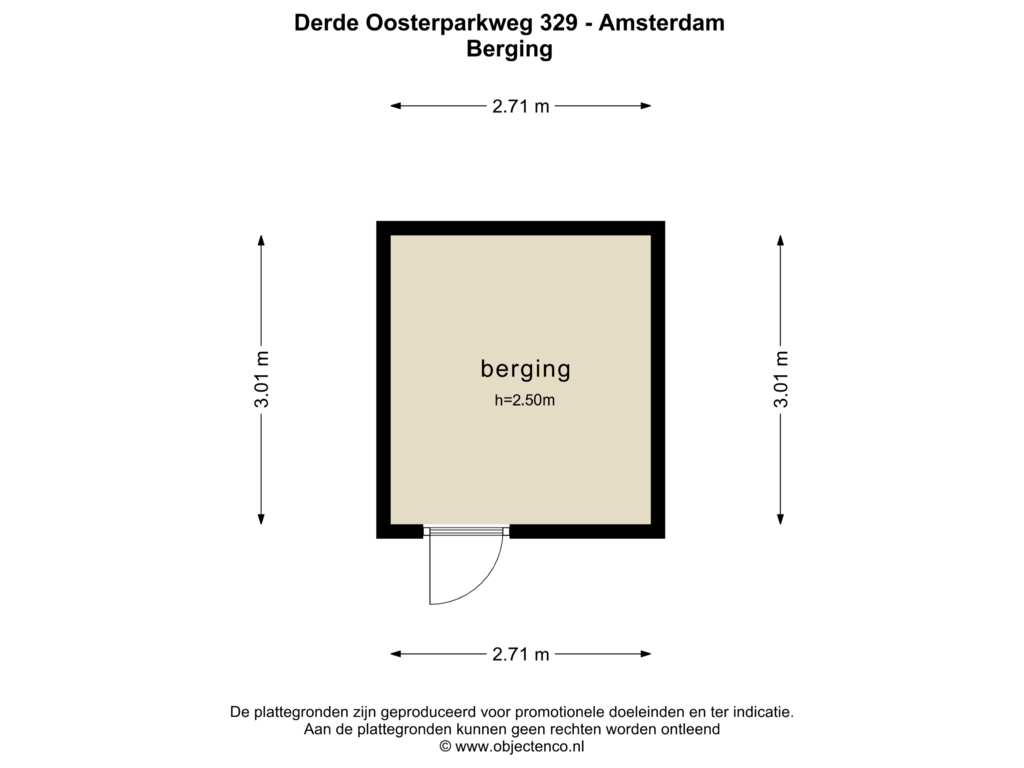
Derde Oosterparkstraat 3291092 EA AmsterdamOosterparkbuurt-Zuidoost
€ 800,000 k.k.
Description
***This property is listed by a MVA Certified Expat Broker***
*** Light and Unique Loft Apartment in the Heart of East Amsterdam with Two 15 m² Roof Terraces ***
This exceptional 105 m² apartment offers everything you’re looking for: abundant daylight, spaciousness, and the comfort of two roof terraces where you can enjoy city views and sun all day long. Here, you live on the top floor, with no upstairs neighbors, and “free on three sides,” with an open layout that exudes both tranquility and warmth. It’s the perfect place for those who love modern living in a vibrant neighborhood and want all the luxury you could wish for.
Location: The Oosterparkbuurt, and especially the lively Derde Oosterparkstraat, offers a delightful mix of urban energy and a warm neighborhood feel. Right around the corner, you'll find numerous shops, cozy cafés (like De Tros, Louie Louie, Café Kuiper), and a variety of restaurants such as vanOost, De Kas, and Restaurant de Wilde Zwijnen. There’s always something happening here. Within walking distance are the green Oosterpark, the beautiful Kastanjeplein, and the Dappermarkt, where you can enjoy fresh products daily in a multicultural atmosphere.
In addition, there are plenty of amenities nearby, such as sports facilities and yoga studios, cultural hotspots, and great public transport connections. Derde Oosterparkstraat is the ideal base for anyone wanting to experience the best of Amsterdam East—a lively and beloved neighborhood for young and old alike!
Accessibility:
Derde Oosterparkstraat is ideally located for both drivers and public transport users. Via Middenweg and Wibautstraat, you can quickly reach the A10 ring road, allowing you to easily access other parts of Amsterdam or the Randstad. Public transport is well-organized: multiple tram and bus stops are within walking distance, and Amsterdam Muiderpoort station is close by. With these excellent connections, you can reach the city center or other popular locations in Amsterdam in no time.
Layout:
Ground Floor:
Shared entrance with staircase.
Fourth Floor:
Modern Open Kitchen: Equipped with a matte black kitchen island and Siemens appliances: refrigerator, freezer, dishwasher, steam oven, and convection oven. Cooking is done on the induction stove with integrated extraction. This loft-like setting has ample space for a long dining table that can seat up to eight people—perfect for hosting dinners with friends and family.
Living Room: A beautiful, open, spacious area filled with natural light and facing south.
Freestanding Bathtub: Can easily be converted into an additional bedroom if desired.
Sitting Area: Spacious and bright, with room for a desk overlooking a charming façade—ideal for a work or study area.
Master Bedroom: Accessed from the living room, this room (approx. 12 m²) is spacious and has a large window for extra light.
Second Room: Currently used as a guest and dressing room, this 9 m² room can be adapted to your own needs.
Bathroom: Equipped with a shower and sink, located in the hallway along with a separate toilet and laundry room with storage space.
Roof Terraces:
Two Spacious Roof Terraces, Each 15 m²: Perfect for enjoying the sun all day long, relaxing outdoors, or having barbecues with friends until the golden hour in the evening.
In short, a unique and bright home in a prime location—perfect for those seeking peace, space, and all the benefits of city living.
Virtual Walkthrough in 3D? View the property presentation on our website. The "Virtual Tour" button provides access to an immersive 3D tour, allowing you to easily navigate from one room to another as if you’re walking through the apartment yourself.
Legal Information:
The apartment is located at Derde Oosterparkstraat 329 in Amsterdam, on leasehold land issued by the Municipality of Amsterdam. The leasehold has been bought off until November 15, 2042. The current owners have opted for favorable conditions, securing the annual fee (canon) rate, set at €955.24 as of 2024.
Details:
-Living area: 105 m² (NEN2580)
-Two roof terraces: total 31 m²
-Year of construction: 1991 – Renovated in 2019
-Energy label: A
-Underfloor heating and central heating boiler: installed in 2019
-Centrally located in the popular Oosterparkbuurt
-Oosterpark nearby
-8 m² storage unit on the ground floor
-Active, professionally managed VvE (homeowners’ association) – Monthly contribution: €293.58
-Leasehold bought off until 11-15-2042 with fixed terms under favorable conditions
-Transfer in consultation
-Choice of notary for the buyer; Ring model Amsterdam
This project information has been compiled with the utmost care. However, no liability is accepted for any incompleteness, inaccuracies, or otherwise, nor for the consequences thereof. All stated dimensions and surfaces are indicative. Buyers will have the opportunity to measure the area of this property upon or after inspection. Should they choose not to, SEM Makelaars B.V. and the property owners are exempt from all liability. The buyer is responsible for their own research into matters important to them. The real estate agent is the seller’s advisor. NVM conditions apply.
***This property is listed by a MVA Certified Expat Broker***
Features
Transfer of ownership
- Asking price
- € 800,000 kosten koper
- Asking price per m²
- € 7,619
- Listed since
- Status
- Available
- Acceptance
- Available in consultation
- VVE (Owners Association) contribution
- € 293.58 per month
Construction
- Type apartment
- Upstairs apartment (apartment)
- Building type
- Resale property
- Year of construction
- 1991
- Specific
- With carpets and curtains
- Type of roof
- Flat roof covered with asphalt roofing
Surface areas and volume
- Areas
- Living area
- 105 m²
- Exterior space attached to the building
- 31 m²
- External storage space
- 8 m²
- Volume in cubic meters
- 325 m³
Layout
- Number of rooms
- 3 rooms (2 bedrooms)
- Number of bath rooms
- 1 bathroom and 1 separate toilet
- Number of stories
- 1 story
- Located at
- 4th floor
- Facilities
- TV via cable
Energy
- Energy label
- Insulation
- Double glazing and completely insulated
- Heating
- CH boiler and complete floor heating
- Hot water
- CH boiler
- CH boiler
- HR ketel (gas-fired from 2019, in ownership)
Cadastral data
- AMSTERDAM S 9411
- Cadastral map
- Ownership situation
- Municipal ownership encumbered with long-term leaset (end date of long-term lease: 16-11-2042)
- Fees
- Paid until 15-11-2042
Exterior space
- Location
- Alongside a quiet road and in residential district
- Balcony/roof terrace
- Roof terrace present
Storage space
- Shed / storage
- Built-in
- Facilities
- Electricity
VVE (Owners Association) checklist
- Registration with KvK
- Yes
- Annual meeting
- Yes
- Periodic contribution
- Yes (€ 293.58 per month)
- Reserve fund present
- Yes
- Maintenance plan
- Yes
- Building insurance
- Yes
Photos 43
Floorplans 2
© 2001-2025 funda












































