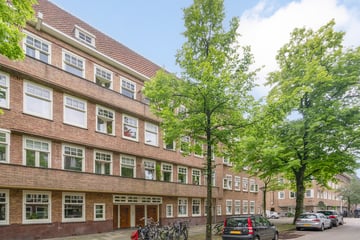
Description
Tastefully luxurious renovated (2020) 3-room flat located on the 3rd floor of 79,20 m2 with no less than two balconies and 2 storage rooms located in the heart of the sought-after Rivierenbuurt. The property is very bright due to the many windows!!! The ground lease is bought off until 2063 and for the period thereafter fixed!
ENVIRONMENT
The flat is located in one of the nicest streets in the Rivierenbuurt. The Scheldestraat, Maasstraat and De Pijp are within walking distance and around the corner you will find the fine shops, restaurants and specialty shops on the Maasstraat such as the cosy café Goos and restaurant Il Cavallino. Several gyms are located nearby, as well as the Amstel River, the De Mirandabad, the Martin Luther Kingpark (known from the annual Parade, among others) and the Amstelpark. The same applies to other important facilities, such as day nurseries and schools.
Accessibility by public transport is excellent here. The Amstel and RAI railway stations are nearby, as are North-South metro station Europaplein and various tram and bus stops. By car, you can reach the A10 or A2 motorways in a few minutes, as well as the Zuidas or Schiphol Airport quickly. A parking permit is available here and there is ample parking space in front of the door.
INDELING
The spacious stairwell leads to the flat on the 3rd floor.
Entrance hall with access to all rooms. Upon entering the living room through the double steel doors, you immediately notice the amount of light through the many windows and the wide balcony adjacent to the living room.
The luxurious semi-open, handle-free kitchen (2020) with island and silestone worktop has various appliances such as an induction hob with extractor hood, oven, fridge-freezer, dishwasher and Quooker.
Two well-sized bedrooms. From the master bedroom, the bathroom is accessible and equipped with walk-in shower, towel radiator and double washbasin with cabinet. The master bedroom is equipped with an air conditioning system. Separate room for the central heating boiler and also the washing machine and dryer connections.
The entire flat has tightly plastered and painted walls and ceilings and throughout the apartment is a solid oak parquet floor herringbone laid.
The meter cupboard is located in a cupboard on the floor in the communal stairwell.
Two separate storage rooms on the fourth floor of approximately 11 m2 combined.
PARTICULARS
* Living area is 79,20 m2 (in accordance with NEN 2580, a measurement report is available);
* Master bedroom has fitted wardrobes and air conditioning;
* Two external storage rooms on the fourth floor;
* Property wide balcony at the front and balcony at the rear located on the South;
* Built in 1929;
* Energy label D ;
* Active and healthy owners' association, which is professionally managed. Service costs are € 204,66 per month;
* Located on leasehold land. The current period has been bought off until 31 January 2063. The transfer to perpetual ground lease under the favourable conditions is done and fixed at Euro 1981,97 per year (subject to inflation) starting in 2063;
* For the most parted fitted with double glazing;
* Delivery in consultation.
This measurement instruction is intended to apply a more uniform way of measuring to give an indication of the usable area. The measurement instruction does not completely rule out differences in measurement results, for example due to differences in interpretation, rounding off or limitations in carrying out the measurement. This information has been compiled with due care.
However, we do not accept any liability for any incompleteness, inaccuracy or otherwise, or the consequences thereof. All dimensions and surface areas stated are indicative. The buyer has his own obligation to investigate all matters of importance to him. With regard to this property, our office is the seller's estate agent. We advise you to engage an NVM/MVA Estate Agent, who will assist you with his expertise in the purchase process. If you do not wish to engage professional assistance, by law you consider yourself expert enough to oversee all matters of importance. The General Consumer Conditions of the NVM apply.
Features
Transfer of ownership
- Last asking price
- € 700,000 kosten koper
- Asking price per m²
- € 8,750
- Status
- Sold
- VVE (Owners Association) contribution
- € 204.66 per month
Construction
- Type apartment
- Upstairs apartment (apartment)
- Building type
- Resale property
- Year of construction
- 1929
- Specific
- Protected townscape or village view (permit needed for alterations)
- Type of roof
- Gable roof covered with roof tiles
Surface areas and volume
- Areas
- Living area
- 80 m²
- Exterior space attached to the building
- 8 m²
- External storage space
- 11 m²
- Volume in cubic meters
- 244 m³
Layout
- Number of rooms
- 3 rooms (2 bedrooms)
- Number of bath rooms
- 1 bathroom and 1 separate toilet
- Bathroom facilities
- Shower, double sink, sink, and washstand
- Number of stories
- 1 story
- Facilities
- Air conditioning
Energy
- Energy label
- Insulation
- Partly double glazed and floor insulation
- Heating
- CH boiler
- Hot water
- CH boiler
- CH boiler
- Intergas (gas-fired combination boiler from 2012, in ownership)
Cadastral data
- AMSTERDAM V 12007
- Cadastral map
- Ownership situation
- Municipal long-term lease
- Fees
- Paid until 31-01-2063
Exterior space
- Balcony/roof terrace
- Balcony present
Storage space
- Shed / storage
- Built-in
Parking
- Type of parking facilities
- Paid parking, public parking and resident's parking permits
VVE (Owners Association) checklist
- Registration with KvK
- Yes
- Annual meeting
- Yes
- Periodic contribution
- Yes (€ 204.66 per month)
- Reserve fund present
- Yes
- Maintenance plan
- Yes
- Building insurance
- Yes
Photos 45
© 2001-2025 funda












































