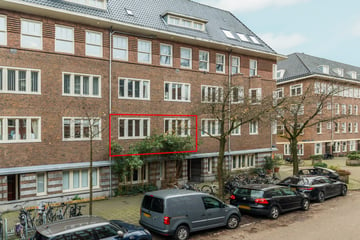
Description
Discover this bright and spacious upstairs flat of approximately 87 m². Enjoy the wonderfully bright living room and the cosy south-facing balcony. Create your own dream home and benefit from the versatile layout options. Perfectly located in the lively Rivierenbuurt neighbourhood.
DIVISION
Own entrance. The entrance to the flat is on the first floor.
FIRST FLOOR
Upon entering, you enter the landing, which provides access to all rooms in the house. The spacious living room. Adjacent is a practical storage room, which is ideal for extra storage. The possibility of creating a second bedroom is possible with the layout of this living room. The bathroom has a walk-in shower, sink, toilet and a cupboard where the central heating system is neatly concealed. The spacious, bright living kitchen offers direct access to the south-facing balcony. The kitchen is equipped with a 5-burner gas cooker and an extractor. Finally, there is the spacious bedroom.
ENVIRONMENT
The neighbourhood combines beautiful wide streets with many green areas, such as Merwedeplein, Beatrixpark and Amstelpark. There is also ample parking space. The flat is perfectly situated in the sought-after Rivierenbuurt. The lively Maasstraat and Scheldestraat offer the necessary local shops combined with the convenience of larger supermarkets. In the neighbourhood you will find nice cafés and good restaurants. The cosy Albert Cuyp and De Pijp are also within 10 minutes' walking distance. The arterial roads are very close (A10, S109). Also easy to reach by public transport. RAI Station, metro station Europaplein and Amstel Station are within walking distance.
OWNERS' ASSOCIATION
In September 2005, the licensed premises were split into 4 flat rights. The Owners' Association currently consists of 4 flat rights. The administration is professionally managed by Delair Vastgoedbeheer. The service costs currently amount to approximately € 162.87 per month.
GROUND LEASE
Continuing right of emphyteusis with an annual canon of € 1,004.64. Term ends 15 July 2052 and the General Provisions of 2000 apply (1 annual indexation).
No application has been made to switch to perpetual ground rent.
NENCLAUSULE
The usable area has been calculated in accordance with the industry standard NEN 2580. The surface area may therefore deviate from comparable properties and/or old references. This is mainly due to this (new) calculation method. The Buyer declares to be sufficiently informed about the aforementioned standard. The seller and his estate agent will do their utmost to calculate the correct surface area and contents based on their own measurements and to support this as much as possible by placing floor plans with measurements. In the unlikely event that the measurements are not (entirely) in accordance with the standards, this will be accepted by the Buyer. The Buyer has been given sufficient opportunity to check the measurements himself or have them checked. Differences in the stated dimensions and size do not entitle either party to any right, including adjustment of the purchase price. Seller and his estate agent accept no liability in this respect.
PARTICULARS
- Characteristic upstairs flat of approx. 87 m² with private entrance;
- South-facing balcony of approx. 2 m²;
- Energylabel C;
- Spacious living room and spacious living kitchen;
- One bedroom, easy to create a second bedroom;
- Service costs are currently approximately € 162.87 per month
- Antiquity clause, asbestos clause, ‘as is where is’, NEN clause and declaration of non-property occupation apply;
- Continuing right of leasehold with an annual canon of € 1,004.64. Period ends 15 July 2052;
- The attic storage spaces do not belong to the sold property;
- Project notary Hartman LMH in Amsterdam.
Features
Transfer of ownership
- Asking price
- € 625,000 kosten koper
- Asking price per m²
- € 7,184
- Service charges
- € 163 per month
- Listed since
- Status
- Sold under reservation
- Acceptance
- Available in consultation
- VVE (Owners Association) contribution
- € 162.87 per month
Construction
- Type apartment
- Upstairs apartment (apartment)
- Building type
- Resale property
- Year of construction
- 1928
Surface areas and volume
- Areas
- Living area
- 87 m²
- Exterior space attached to the building
- 2 m²
- Volume in cubic meters
- 295 m³
Layout
- Number of rooms
- 3 rooms (2 bedrooms)
- Number of bath rooms
- 1 bathroom
- Bathroom facilities
- Shower, walk-in shower, toilet, and sink
- Number of stories
- 1 story
- Located at
- 1st floor
- Facilities
- Mechanical ventilation
Energy
- Energy label
- Insulation
- Double glazing
- Heating
- CH boiler
- Hot water
- CH boiler
- CH boiler
- Intergas (gas-fired combination boiler from 2014, in ownership)
Cadastral data
- AMSTERDAM V 11090
- Cadastral map
- Ownership situation
- Municipal long-term lease (end date of long-term lease: 15-07-2052)
- Fees
- € 1,004.64 per year with option to purchase
Exterior space
- Balcony/roof terrace
- Balcony present
Parking
- Type of parking facilities
- Paid parking and resident's parking permits
VVE (Owners Association) checklist
- Registration with KvK
- Yes
- Annual meeting
- Yes
- Periodic contribution
- Yes (€ 162.87 per month)
- Reserve fund present
- Yes
- Maintenance plan
- No
- Building insurance
- Yes
Photos 36
© 2001-2025 funda



































